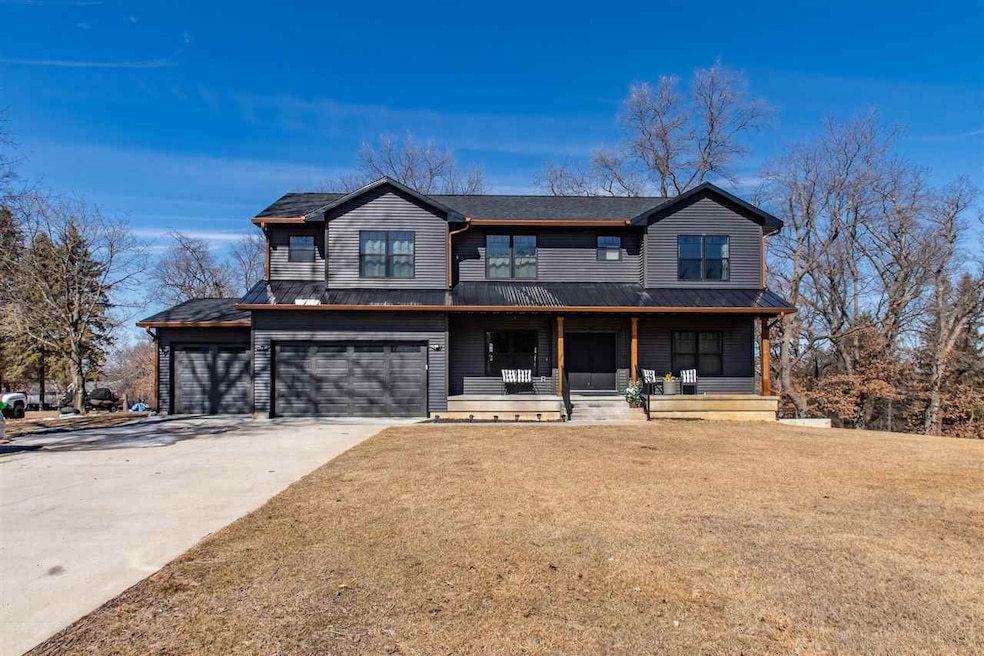2442 Copi Rd NW Tiffin, IA 52340
Estimated payment $4,268/month
Highlights
- Deck
- Tray Ceiling
- Laundry Room
- Porch
- Patio
- Kitchen Island
About This Home
Discover the perfect blend of modern luxury and country charm in this breathtaking 5-bedroom, 5.5-bathroom two-story home, nestled on nearly an acre of land surrounded by nature. Step inside to an open and spacious living area with sleek LVP flooring throughout and an abundance of natural light. The gourmet kitchen boasts stainless steel appliances, quartz countertops, and a stylish contemporary design. A main-level mother-in-law suite provides convenience and privacy, while the expansive deck offers stunning views of the trees, perfect for relaxing or entertaining. The finished walkout basement adds even more living space, and a 3-stall garage ensures ample storage. Enjoy the tranquility of country living while being just minutes from schools, shopping, and town amenities. This is the dream home you’ve been waiting for—schedule your showing today! Virtual tour :
Home Details
Home Type
- Single Family
Est. Annual Taxes
- $3,280
Year Built
- Built in 2022
Lot Details
- 0.91 Acre Lot
Parking
- 3 Parking Spaces
Home Design
- Frame Construction
Interior Spaces
- 2-Story Property
- Tray Ceiling
- Ceiling height of 9 feet or more
- Ceiling Fan
- Electric Fireplace
- Living Room with Fireplace
- Dining Room
Kitchen
- Oven or Range
- Microwave
- Dishwasher
- Kitchen Island
Bedrooms and Bathrooms
- Primary Bedroom Upstairs
Laundry
- Laundry Room
- Laundry on main level
- Dryer
- Washer
Finished Basement
- Walk-Out Basement
- Basement Fills Entire Space Under The House
- Sump Pump
Outdoor Features
- Deck
- Patio
- Porch
Location
- Property is near schools
- Property is near shops
Schools
- Cca - Oxford Elementary School
- Clear Creek Middle School
- Clear Creek High School
Utilities
- Forced Air Heating and Cooling System
- Heating System Uses Gas
- Private Water Source
- Private or Community Septic Tank
- Internet Available
Community Details
- Built by HBD
- Reighard's Sd Subdivision
Listing and Financial Details
- Assessor Parcel Number 0629253002
Map
Home Values in the Area
Average Home Value in this Area
Tax History
| Year | Tax Paid | Tax Assessment Tax Assessment Total Assessment is a certain percentage of the fair market value that is determined by local assessors to be the total taxable value of land and additions on the property. | Land | Improvement |
|---|---|---|---|---|
| 2024 | $3,280 | $505,800 | $63,700 | $442,100 |
| 2023 | $2,410 | $240,500 | $63,700 | $176,800 |
| 2022 | $2,242 | $151,000 | $58,400 | $92,600 |
| 2021 | $2,282 | $151,000 | $58,400 | $92,600 |
| 2020 | $2,282 | $146,400 | $58,400 | $88,000 |
| 2019 | $2,308 | $146,400 | $58,400 | $88,000 |
| 2018 | $2,260 | $139,800 | $58,400 | $81,400 |
| 2017 | $2,166 | $139,800 | $58,400 | $81,400 |
| 2016 | $2,086 | $137,400 | $58,400 | $79,000 |
| 2015 | $2,086 | $137,400 | $58,400 | $79,000 |
| 2014 | $1,922 | $130,900 | $58,400 | $72,500 |
Property History
| Date | Event | Price | Change | Sq Ft Price |
|---|---|---|---|---|
| 03/24/2025 03/24/25 | Price Changed | $749,900 | -0.7% | $223 / Sq Ft |
| 03/07/2025 03/07/25 | For Sale | $754,900 | +411.8% | $224 / Sq Ft |
| 12/09/2016 12/09/16 | Sold | $147,500 | -7.8% | $145 / Sq Ft |
| 11/18/2016 11/18/16 | Pending | -- | -- | -- |
| 08/22/2016 08/22/16 | For Sale | $159,900 | -- | $157 / Sq Ft |
Purchase History
| Date | Type | Sale Price | Title Company |
|---|---|---|---|
| Quit Claim Deed | $1,000 | -- | |
| Warranty Deed | $135,000 | None Available | |
| Interfamily Deed Transfer | -- | None Available |
Mortgage History
| Date | Status | Loan Amount | Loan Type |
|---|---|---|---|
| Open | $598,500 | New Conventional | |
| Closed | $7,474 | New Conventional | |
| Closed | $544,000 | Construction | |
| Previous Owner | $125,375 | No Value Available | |
| Previous Owner | $114,750 | New Conventional | |
| Previous Owner | $125,152 | FHA | |
| Previous Owner | $65,500 | Stand Alone Second |
Source: Iowa City Area Association of REALTORS®
MLS Number: 202501537
APN: 0629253002
- Lot 6 (Tbd) Lincolns Landing
- 3141 Lincolns Ln NW
- Lot 3 (Tbd) Lincolns Landing
- 1300 Tall Grass Ave
- 1250 Tall Grass Ave
- 1337 Twin Leaf Ave
- 707 Owen Ct
- 508 Whitetail Ln
- 510 Elizabeth Ln
- 605 Doe Ave
- 501 Jackson St
- 612 Doe Ave
- 440 Roberts Ferry Rd
- 289 Hickory Ct Unit B
- 282 Hickory Ct
- 608 Maddie Ln
- 0 Ireland Ave NW
- 3287 Ireland Ave NW
- 401 Bainberry St Unit 411
- 478 Rj Dr
- 555 Potter St Unit 555 Potter St
- 200 Village Dr
- 533 E Goldfinch Dr
- 500 Hunt Club Dr
- 633 Kimberlite St Unit 633 Kimberlite St
- 405 Chloe Dr
- 405 Chloe Dr
- 1163 Baltic Ave
- 2006 Croell Ave
- 1351 Aster Dr
- 1111 Parkside St
- 1100 Andersen Place
- 3701 2nd St
- 1472 Ruth Ave
- 1470 Ruth Ave
- 2863 Spring Rose Cir Unit 211
- 2871 Spring Rose Cir Unit 2871 Spring Rose Cir
- 2867 Spring Rose Cir Unit 101







