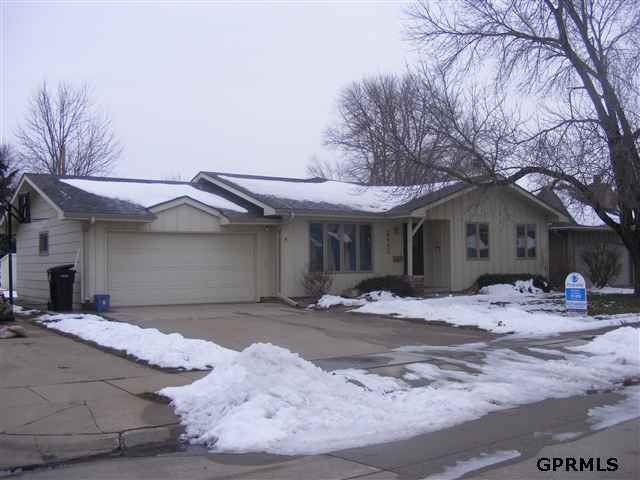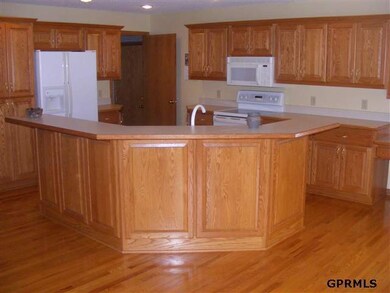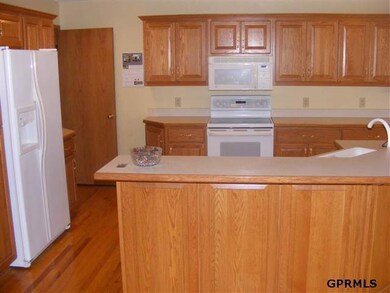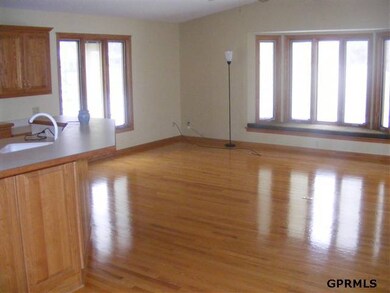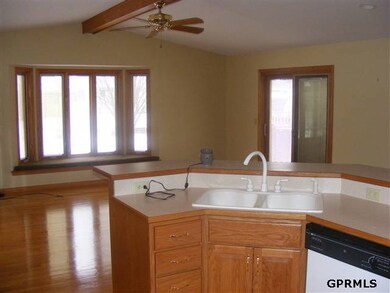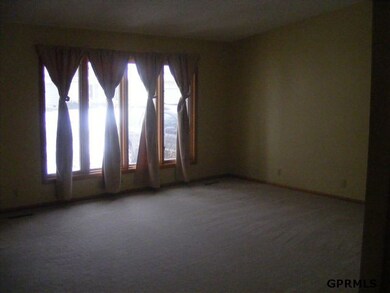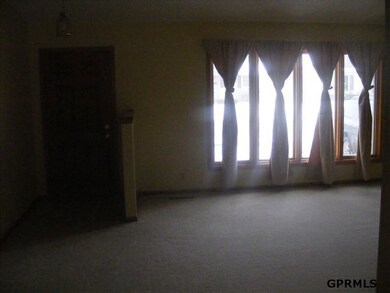
2442 E 2nd St Fremont, NE 68025
Highlights
- Deck
- Wood Flooring
- 2 Car Attached Garage
- Ranch Style House
- No HOA
- Shed
About This Home
As of October 2018AMA. Open floor plan ranch on east side, open kitchen, oak cabinets, hardwood floors, finished basement, custom built ins, 18x25 deck, great backyard, 12x8 shed, self -storing in window blinds.
Last Agent to Sell the Property
BHHS Ambassador Real Estate License #20190548 Listed on: 12/09/2011

Last Buyer's Agent
Non Member
Peterson Bros Realty
Home Details
Home Type
- Single Family
Est. Annual Taxes
- $3,078
Year Built
- Built in 1972
Lot Details
- Lot Dimensions are 70 x 138
Parking
- 2 Car Attached Garage
Home Design
- Ranch Style House
- Composition Roof
Interior Spaces
- Recreation Room with Fireplace
- Basement
Kitchen
- Oven or Range
- Dishwasher
- Disposal
Flooring
- Wood
- Wall to Wall Carpet
Bedrooms and Bathrooms
- 3 Bedrooms
Outdoor Features
- Deck
- Shed
Schools
- Howard Elementary School
- Fremont Middle School
- Fremont High School
Utilities
- Forced Air Heating and Cooling System
- Heating System Uses Gas
- Cable TV Available
Community Details
- No Home Owners Association
- Garden City Subdivision
Listing and Financial Details
- Assessor Parcel Number 270026530
Ownership History
Purchase Details
Home Financials for this Owner
Home Financials are based on the most recent Mortgage that was taken out on this home.Purchase Details
Purchase Details
Similar Homes in Fremont, NE
Home Values in the Area
Average Home Value in this Area
Purchase History
| Date | Type | Sale Price | Title Company |
|---|---|---|---|
| Grant Deed | $245,000 | -- | |
| Grant Deed | $210,000 | -- | |
| Deed | $182,000 | -- |
Property History
| Date | Event | Price | Change | Sq Ft Price |
|---|---|---|---|---|
| 06/07/2025 06/07/25 | Pending | -- | -- | -- |
| 06/03/2025 06/03/25 | For Sale | $350,000 | +42.9% | $135 / Sq Ft |
| 10/19/2018 10/19/18 | Sold | $245,000 | -2.0% | $89 / Sq Ft |
| 09/12/2018 09/12/18 | Pending | -- | -- | -- |
| 09/11/2018 09/11/18 | For Sale | $249,900 | +14.1% | $90 / Sq Ft |
| 03/13/2014 03/13/14 | Sold | $219,000 | 0.0% | $79 / Sq Ft |
| 02/07/2014 02/07/14 | For Sale | $219,000 | +21.7% | $79 / Sq Ft |
| 01/27/2014 01/27/14 | Pending | -- | -- | -- |
| 04/30/2012 04/30/12 | Sold | $180,000 | -4.8% | $70 / Sq Ft |
| 03/30/2012 03/30/12 | Pending | -- | -- | -- |
| 12/09/2011 12/09/11 | For Sale | $189,000 | -- | $73 / Sq Ft |
Tax History Compared to Growth
Tax History
| Year | Tax Paid | Tax Assessment Tax Assessment Total Assessment is a certain percentage of the fair market value that is determined by local assessors to be the total taxable value of land and additions on the property. | Land | Improvement |
|---|---|---|---|---|
| 2024 | $3,546 | $298,634 | $41,055 | $257,579 |
| 2023 | $4,844 | $286,811 | $33,810 | $253,001 |
| 2022 | $5,000 | $279,566 | $26,565 | $253,001 |
| 2021 | $4,471 | $246,043 | $23,764 | $222,279 |
| 2020 | $3,861 | $210,037 | $20,286 | $189,751 |
| 2019 | $3,887 | $200,035 | $19,320 | $180,715 |
| 2018 | $3,997 | $200,035 | $19,320 | $180,715 |
| 2017 | $3,587 | $183,625 | $19,320 | $164,305 |
| 2016 | $36 | $172,100 | $19,320 | $152,780 |
| 2015 | $3,223 | $172,100 | $19,320 | $152,780 |
| 2012 | -- | $160,255 | $25,115 | $135,140 |
Agents Affiliated with this Home
-
Georgie Vint

Seller's Agent in 2025
Georgie Vint
BHHS Ambassador Real Estate
(402) 690-1578
98 Total Sales
-
Brian Kieborz

Buyer's Agent in 2025
Brian Kieborz
Dodge County Realty Group
(308) 379-3973
103 Total Sales
-
N
Seller's Agent in 2018
Not Listed
Not Listed
-
Stephanie Melsheimer
S
Buyer's Agent in 2018
Stephanie Melsheimer
BHHS Ambassador Real Estate
(531) 777-4040
78 Total Sales
-
Libby Headid

Seller's Agent in 2014
Libby Headid
Don Peterson & Associates R E
(402) 689-3834
138 Total Sales
-
Matt Andersen

Seller's Agent in 2012
Matt Andersen
BHHS Ambassador Real Estate
(402) 719-0901
184 Total Sales
Map
Source: Great Plains Regional MLS
MLS Number: 21121849
APN: 270026530
- 320 N Christy St
- 2924 Cottage Grove Ln
- 414 N Myers St
- 2210 Jean Dr
- 2890 E Aurora Dr
- 2957 Cottage Grove Ln
- 477 Thornbird Dr
- 768 N Day Dr
- 3014 Dawn Dr
- 3030 Dawn Dr
- 3044 Dawn Dr
- 2710 S Lauren Ln
- 3076 Dawn Dr
- 650 Heatherwood Dr
- 219 S William Ave
- 2829 Peterson Ave
- 1013 Summerwood Dr
- 2082 Kara Way
- 2048 Kara Way
- 2026 Kara Way
