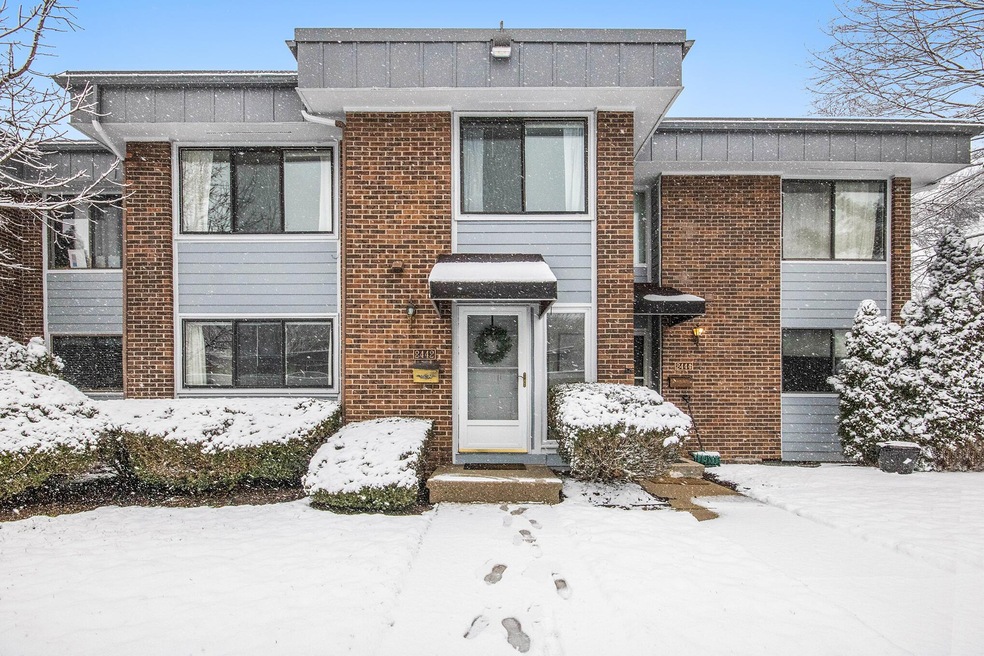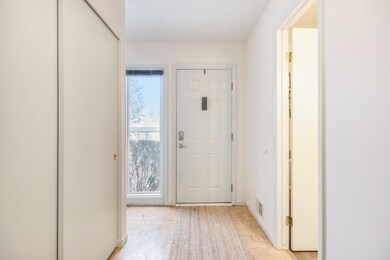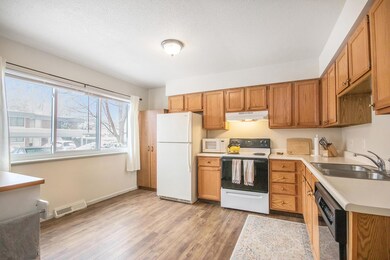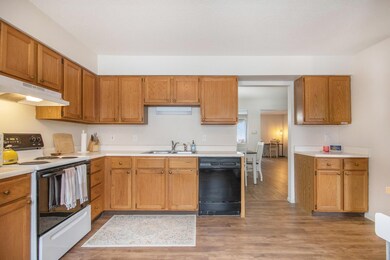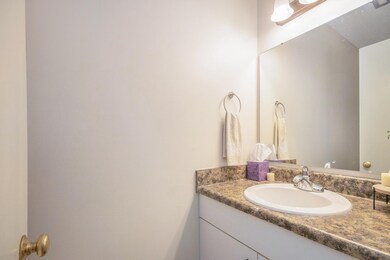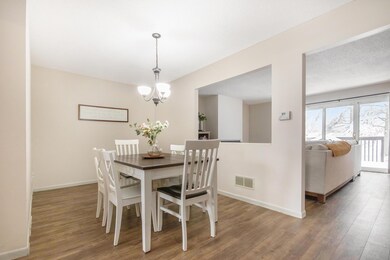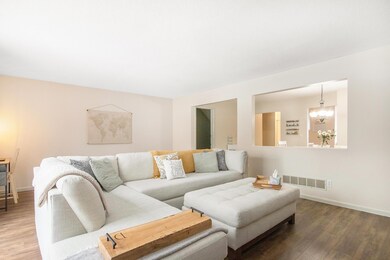
2442 Hampton Ct SE Unit 44 Grand Rapids, MI 49546
East Paris NeighborhoodHighlights
- In Ground Pool
- Clubhouse
- Traditional Architecture
- East Kentwood High School Rated A-
- Deck
- Cul-De-Sac
About This Home
As of March 2022Don't miss this beautiful, move-in ready 3 Bed, 2.5 Bath Fox Chase condo! Tastefully decorated with many modern touches, including brand new LVP flooring and fresh, neutral paint throughout. Open kitchen offers ample cabinet space including a dining area, and a separate dining room boasts plenty of room for entertaining. Spacious living room with wood-burning fireplace and sliding door leading to a deck that overlooks common space. Upstairs primary bedroom with dual closets and en suite bath. New carpet in 2 of the upstairs bedrooms. Two parking spaces included, one of which is under a carport. Convenient and quiet association with additional amenities including a clubhouse and pool. Enjoy condo life at its finest! Any/All offers will be held until Monday, March 14 at 12:00PM.
Last Agent to Sell the Property
Evermark Realty License #6502417984 Listed on: 03/09/2022
Property Details
Home Type
- Condominium
Est. Annual Taxes
- $1,919
Year Built
- Built in 1971
Lot Details
- Cul-De-Sac
- Shrub
HOA Fees
- $348 Monthly HOA Fees
Parking
- 1 Car Garage
- Carport
Home Design
- Traditional Architecture
- Flat Roof Shape
- Brick Exterior Construction
- Rubber Roof
- Wood Siding
Interior Spaces
- 2,284 Sq Ft Home
- 2-Story Property
- Wood Burning Fireplace
- Replacement Windows
- Living Room with Fireplace
- Basement Fills Entire Space Under The House
Kitchen
- Eat-In Kitchen
- Range
- Dishwasher
Bedrooms and Bathrooms
- 3 Bedrooms
Laundry
- Dryer
- Washer
Outdoor Features
- Deck
Utilities
- Forced Air Heating and Cooling System
- Heating System Uses Natural Gas
- High Speed Internet
- Phone Available
- Cable TV Available
Community Details
Overview
- Association fees include water, trash, snow removal, sewer, lawn/yard care
- $160 HOA Transfer Fee
- Association Phone (616) 228-4792
- Fox Chase Condominiums
Amenities
- Clubhouse
Recreation
- Community Pool
Pet Policy
- Pets Allowed
Ownership History
Purchase Details
Home Financials for this Owner
Home Financials are based on the most recent Mortgage that was taken out on this home.Purchase Details
Home Financials for this Owner
Home Financials are based on the most recent Mortgage that was taken out on this home.Purchase Details
Home Financials for this Owner
Home Financials are based on the most recent Mortgage that was taken out on this home.Similar Homes in Grand Rapids, MI
Home Values in the Area
Average Home Value in this Area
Purchase History
| Date | Type | Sale Price | Title Company |
|---|---|---|---|
| Warranty Deed | $172,000 | Star Title Agency Llc | |
| Interfamily Deed Transfer | -- | None Available | |
| Warranty Deed | $75,000 | Midstate Title Agency Llc |
Mortgage History
| Date | Status | Loan Amount | Loan Type |
|---|---|---|---|
| Open | $166,840 | New Conventional | |
| Previous Owner | $72,800 | New Conventional | |
| Previous Owner | $71,962 | FHA | |
| Previous Owner | $69,500 | Unknown |
Property History
| Date | Event | Price | Change | Sq Ft Price |
|---|---|---|---|---|
| 03/30/2022 03/30/22 | Sold | $240,000 | +20.6% | $105 / Sq Ft |
| 03/14/2022 03/14/22 | Pending | -- | -- | -- |
| 03/09/2022 03/09/22 | For Sale | $199,000 | +15.7% | $87 / Sq Ft |
| 04/21/2021 04/21/21 | Sold | $172,000 | -4.4% | $95 / Sq Ft |
| 03/24/2021 03/24/21 | Pending | -- | -- | -- |
| 03/22/2021 03/22/21 | For Sale | $180,000 | +140.0% | $99 / Sq Ft |
| 02/22/2012 02/22/12 | Sold | $75,000 | -16.6% | $41 / Sq Ft |
| 11/17/2011 11/17/11 | Pending | -- | -- | -- |
| 06/27/2011 06/27/11 | For Sale | $89,900 | -- | $49 / Sq Ft |
Tax History Compared to Growth
Tax History
| Year | Tax Paid | Tax Assessment Tax Assessment Total Assessment is a certain percentage of the fair market value that is determined by local assessors to be the total taxable value of land and additions on the property. | Land | Improvement |
|---|---|---|---|---|
| 2024 | $3,268 | $109,100 | $0 | $0 |
| 2023 | $3,459 | $91,500 | $0 | $0 |
| 2022 | $3,129 | $83,700 | $0 | $0 |
| 2021 | $1,919 | $77,200 | $0 | $0 |
| 2020 | $1,593 | $73,100 | $0 | $0 |
| 2019 | $1,836 | $63,700 | $0 | $0 |
| 2018 | $1,836 | $52,400 | $0 | $0 |
| 2017 | $1,788 | $46,400 | $0 | $0 |
| 2016 | $1,714 | $46,100 | $0 | $0 |
| 2015 | $1,653 | $46,100 | $0 | $0 |
| 2013 | -- | $45,600 | $0 | $0 |
Agents Affiliated with this Home
-
Amanda Delong

Seller's Agent in 2022
Amanda Delong
Evermark Realty
(616) 430-3587
3 in this area
225 Total Sales
-
Craig Kishman

Buyer's Agent in 2022
Craig Kishman
Kishman Realty LLC
(616) 813-3592
2 in this area
72 Total Sales
-
Jacob Anderson
J
Seller's Agent in 2021
Jacob Anderson
Five Star Real Estate (Main)
(616) 791-1500
1 in this area
4 Total Sales
-
M
Seller's Agent in 2012
Mary Witkowski
Coldwell Banker Schmidt Realtors
Map
Source: Southwestern Michigan Association of REALTORS®
MLS Number: 22007172
APN: 41-18-12-302-044
- 2431 E Collier Ave SE Unit 17
- 2420 E Collier Ave SE
- 2016 Engleside Dr SE
- 3025 Poplar Creek Dr SE Unit 104
- 4434 Brookhaven Place SE
- 3127 Riviera Dr SE Unit 95
- 3077 Eastland Ave SE
- 2176 Teal Ct SE
- 4365 Cloverleaf Dr SE Unit Lot 8
- 4323 Woodside Oaks Dr SE
- 2376 Bob White Ct SE
- 4245 Haralson Ct SE
- 2295 Radcliff Cir SE Unit 53
- 1334 Thornberry Ct W
- 1269 Apple Creek Dr SE
- 2230 Edgewood Ave SE
- 1705 Forest Hill Ave SE
- 2300 Ridgecroft Ave SE
- 1246 Forest Hollow Ct SE Unit 7
- 2409 Ridgecroft Ave SE
