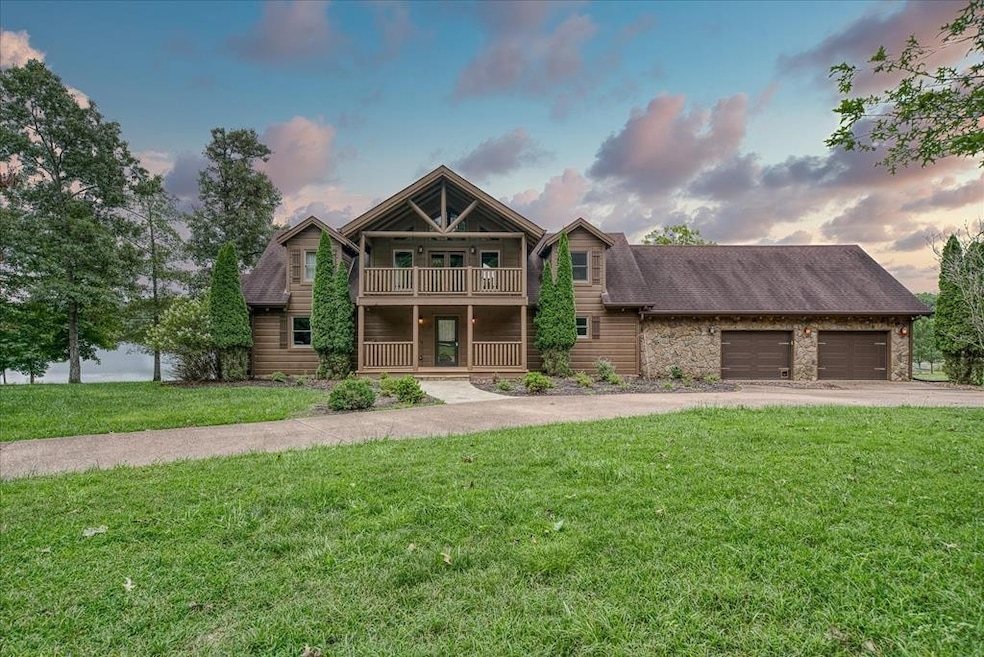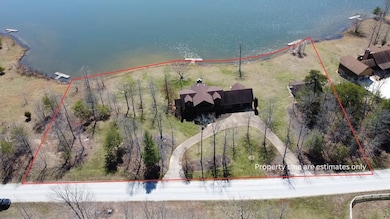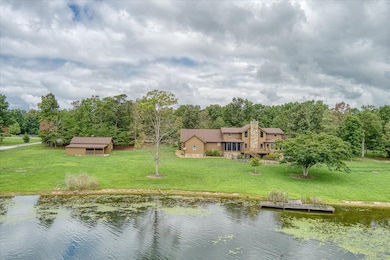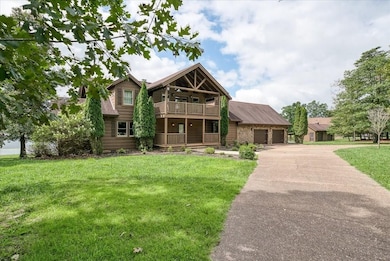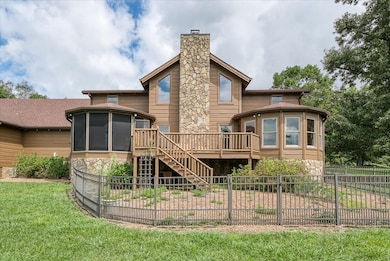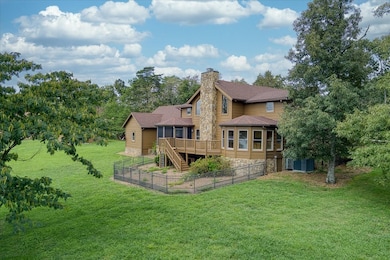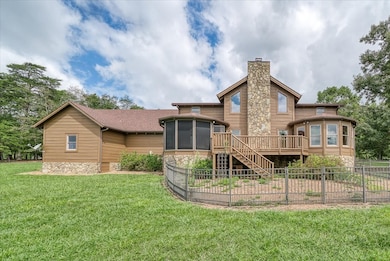2442 Long Branch Rd Spencer, TN 38585
Estimated payment $4,254/month
Highlights
- Boat Dock
- Wood Flooring
- Tennis Courts
- Deck
- Screened Porch
- Rustic Architecture
About This Home
MOTIVATED SELLER! LAKE VIEW FOR DAYS FROM THIS STATELY LOG HOME AND SHOP ON 1.95 ACRE LOT! This 3 bedroom 3.5 bath home includes a generous 2 car garage with extra room for storage, a detached utility shop/garage, a year round sunroom and a screened in porch each with a fantastic view of the lake! The primary en-suite is on the main floor with 2 spacious bedrooms and sitting room upstairs. Enter to a welcoming great room with a soaring ceiling and stone fireplace, next to the grand kitchen with custom hickory cabinets and oversized island. Other features include new HVAC, recent exterior stain, private dock, fiber optic internet, oak floors , safe room, and lawn irrigation system . Long Branch Lakes is a gated equestrian community located near Fall Creek Falls State Park. Amenities include swimming and picnic facilities, a general store, tennis courts and of course fishing or kayaking on one of the many lakes. Come experience the tranquil lifestyle this home offers today! Buyers to verify information.
Listing Agent
RE/MAX Finest Brokerage Phone: 9312565364 License #341941 Listed on: 04/10/2025

Home Details
Home Type
- Single Family
Est. Annual Taxes
- $2,717
Year Built
- Built in 2012
Lot Details
- 1.95 Acre Lot
HOA Fees
- $75 Monthly HOA Fees
Parking
- 2 Car Attached Garage
- Front Facing Garage
- Garage Door Opener
Home Design
- Rustic Architecture
- Shingle Roof
- Log Siding
Interior Spaces
- 2,921 Sq Ft Home
- Property has 2 Levels
- Gas Fireplace
- Screened Porch
- Wood Flooring
- Crawl Space
- Fire and Smoke Detector
Kitchen
- Microwave
- Dishwasher
Bedrooms and Bathrooms
- 3 Main Level Bedrooms
Laundry
- Dryer
- Washer
Outdoor Features
- Docks
- Balcony
- Deck
Schools
- Spencer Elementary School
- Van Buren Co High Middle School
- Van Buren Co High School
Utilities
- Central Air
- Heating Available
- Septic Tank
Listing and Financial Details
- Assessor Parcel Number 036 09000 000
Community Details
Overview
- Longbranch Lakes At Fcf Subdivision
Recreation
- Boat Dock
- Tennis Courts
Map
Home Values in the Area
Average Home Value in this Area
Tax History
| Year | Tax Paid | Tax Assessment Tax Assessment Total Assessment is a certain percentage of the fair market value that is determined by local assessors to be the total taxable value of land and additions on the property. | Land | Improvement |
|---|---|---|---|---|
| 2024 | $2,717 | $113,225 | $12,550 | $100,675 |
| 2023 | $2,717 | $113,225 | $12,550 | $100,675 |
| 2022 | $2,717 | $113,225 | $12,550 | $100,675 |
| 2021 | $2,717 | $113,225 | $12,550 | $100,675 |
| 2020 | $3,506 | $113,225 | $12,550 | $100,675 |
| 2019 | $2,934 | $127,025 | $35,150 | $91,875 |
| 2018 | $2,451 | $127,025 | $35,150 | $91,875 |
| 2017 | $2,451 | $127,025 | $35,150 | $91,875 |
| 2016 | $2,451 | $127,025 | $35,150 | $91,875 |
| 2015 | $2,435 | $127,025 | $35,150 | $91,875 |
| 2014 | $2,006 | $126,150 | $35,150 | $91,000 |
| 2013 | $2,006 | $109,571 | $0 | $0 |
Property History
| Date | Event | Price | List to Sale | Price per Sq Ft |
|---|---|---|---|---|
| 10/24/2025 10/24/25 | Price Changed | $750,000 | -6.3% | $257 / Sq Ft |
| 09/30/2025 09/30/25 | Price Changed | $800,000 | -5.9% | $274 / Sq Ft |
| 07/14/2025 07/14/25 | Price Changed | $850,000 | -2.9% | $291 / Sq Ft |
| 06/06/2025 06/06/25 | Price Changed | $875,000 | -6.4% | $300 / Sq Ft |
| 04/10/2025 04/10/25 | For Sale | $935,000 | -- | $320 / Sq Ft |
Purchase History
| Date | Type | Sale Price | Title Company |
|---|---|---|---|
| Warranty Deed | $50,000 | -- | |
| Warranty Deed | -- | -- |
Source: Realtracs
MLS Number: 2816442
APN: 036-090.00
- 49 Hemlock Ln
- 1.07 AC Hemlock Ln
- 0 Hemlock Ln Unit 1307526
- 0 Hemlock Ln Unit RTC2930331
- 44 Hemlock Ln
- Lot 136 Camp Creek Cir
- 141 Camp Creek Cir
- 131 Camp Creek Cir
- 122 Camp Creek Cir
- Lot 141 Camp Creek Cir
- 0 Bald Knob Rd Unit 1293104
- 0 Camp Creek Rd Unit RTC3013168
- 11 Camp Creek Dr
- 122 Camp Creek Dr
- 0 Deer Run Unit 1521800
- Lot 44 Hemlock Ln
- Lot 49 Shale Tr
- 0 Lot 49 Shale Trail Unit RTC3006661
- Lot 72 Camp Creek Rd
- 20,21,22 Camp Creek Rd
- 250 Mt Della Rd Unit ID1094258P
- 500 S Winds Dr
- 8272 Vandever Rd
- 117 Lynn Dr
- 2268 Lusk Loop Rd
- 23 N Main St
- 8005 Cherokee Trail
- 360 Oak Hill Dr
- 317 Storie Ave
- 174 Boswell Cir
- 28 Jacobs Crossing Dr
- 127 Sky View Meadow Dr
- 141 Sky View Meadow Dr
- 157 Sky View Meadow Dr
- 175 Sky View Meadow Dr
- 158 Sky View Meadow Dr
- 168 Sky View Meadow Dr
- 95 N Hills Dr
- 471 Idaho Ave
- 40 Heather Ridge Cir
