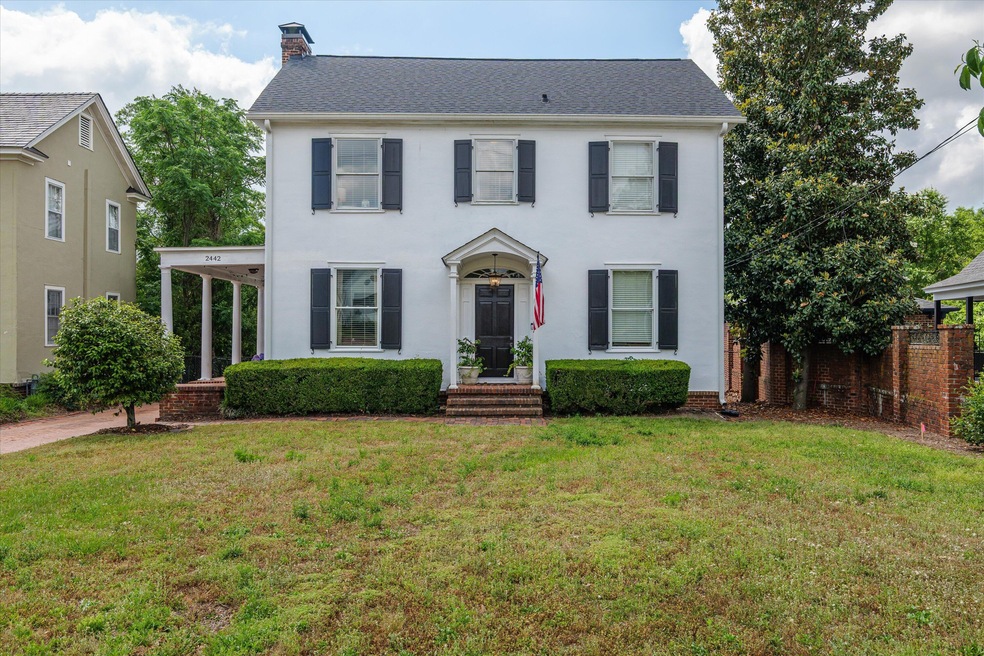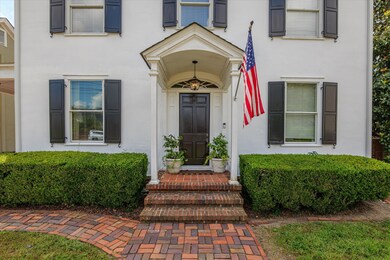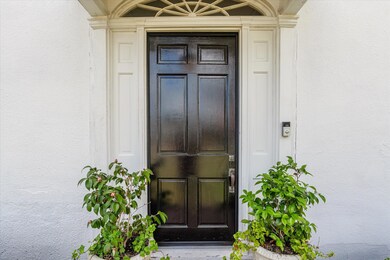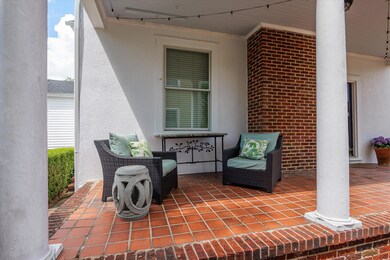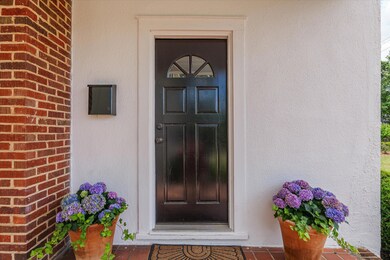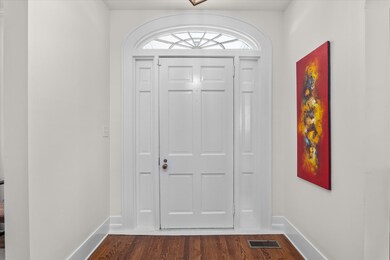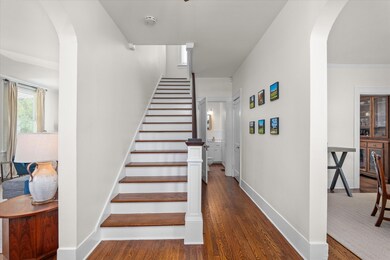2442 Mcdowell St Augusta, GA 30904
Summerville NeighborhoodEstimated payment $2,852/month
Highlights
- Wood Flooring
- 1 Fireplace
- Tennis Courts
- Johnson Magnet Rated 10
- No HOA
- Covered Patio or Porch
About This Home
Love where you live! This beautiful two story home located in the heart of Historic Summerville is a perfect blend of character, location and price. Situated on top of ''The Hill'', this home is just a short walk the Augusta University's Summerville Campus. Stay on your feet and enjoy the oak lined streets, AU's walking trails and grass fields, St. Mary's and Trinity on the Hill Churches, Relic Coffee Company, Arsenal Tap Room, Sheehan's Restaurant, and the Indian Queen. It is also a short drive from the Daniel Village Shopping Center with additional restaurants, shopping, a Planet Fitness and a grocery. Inside this home you are greeted with gorgeous hardwood floors, 9 ft. Ceilings, a large den with fireplace, a powder room, and a formal dining room downstairs. The covered side porch is a perfect spot to enjoy that refreshing Summerville breeze. The roomy kitchen offers updated stainless steel appliances, heart pine counters and great natural light. The windows have been updated and are not original. Upstairs you'll find three bedrooms and two baths; one of which spaciously spans the depth of the house. The .3 acre lot is deep and fully fenced. Located less than 3 miles from the Medical College of Georgia, this home is perfect for a resident or medical student. Houses don't last long here, so call today to schedule your private showing.
Home Details
Home Type
- Single Family
Est. Annual Taxes
- $5,388
Year Built
- Built in 1930
Lot Details
- 0.29 Acre Lot
- Fenced
Home Design
- Composition Roof
- Stucco
Interior Spaces
- 1,924 Sq Ft Home
- 2-Story Property
- Ceiling Fan
- 1 Fireplace
- Blinds
- Entrance Foyer
- Living Room
- Dining Room
- Partially Finished Basement
- Crawl Space
- Laundry Room
Kitchen
- Eat-In Kitchen
- Built-In Gas Oven
- Built-In Microwave
- Dishwasher
- Disposal
Flooring
- Wood
- Ceramic Tile
Bedrooms and Bathrooms
- 3 Bedrooms
- Primary Bedroom Upstairs
Schools
- Monte Sano Elementary School
- Langford Middle School
- Richmond Academy High School
Additional Features
- Covered Patio or Porch
- Forced Air Heating and Cooling System
Listing and Financial Details
- Assessor Parcel Number 0441079000
Community Details
Overview
- No Home Owners Association
- Summerville Subdivision
Recreation
- Tennis Courts
- Community Playground
Map
Home Values in the Area
Average Home Value in this Area
Tax History
| Year | Tax Paid | Tax Assessment Tax Assessment Total Assessment is a certain percentage of the fair market value that is determined by local assessors to be the total taxable value of land and additions on the property. | Land | Improvement |
|---|---|---|---|---|
| 2025 | $5,388 | $173,016 | $34,429 | $138,587 |
| 2024 | $5,388 | $154,000 | $32,200 | $121,800 |
| 2023 | $4,763 | $159,040 | $34,429 | $124,611 |
| 2022 | $4,775 | $145,987 | $34,429 | $111,558 |
| 2021 | $4,139 | $121,189 | $34,429 | $86,760 |
| 2020 | $2,656 | $71,002 | $26,527 | $44,475 |
| 2019 | $2,824 | $71,002 | $26,527 | $44,475 |
| 2018 | $2,641 | $70,226 | $26,527 | $43,699 |
| 2017 | $2,628 | $70,226 | $26,527 | $43,699 |
| 2016 | $2,629 | $70,226 | $26,527 | $43,699 |
| 2015 | $2,646 | $70,226 | $26,527 | $43,699 |
| 2014 | $2,649 | $70,226 | $26,527 | $43,699 |
Property History
| Date | Event | Price | List to Sale | Price per Sq Ft | Prior Sale |
|---|---|---|---|---|---|
| 05/01/2025 05/01/25 | For Sale | $455,000 | +18.2% | $236 / Sq Ft | |
| 06/01/2023 06/01/23 | Sold | $385,000 | -3.7% | $160 / Sq Ft | View Prior Sale |
| 03/29/2023 03/29/23 | Pending | -- | -- | -- | |
| 03/29/2023 03/29/23 | For Sale | $399,900 | +88.6% | $166 / Sq Ft | |
| 08/31/2018 08/31/18 | Sold | $212,000 | -21.5% | $88 / Sq Ft | View Prior Sale |
| 08/17/2018 08/17/18 | Pending | -- | -- | -- | |
| 04/14/2018 04/14/18 | For Sale | $269,900 | -- | $112 / Sq Ft |
Purchase History
| Date | Type | Sale Price | Title Company |
|---|---|---|---|
| Warranty Deed | $385,000 | -- | |
| Warranty Deed | $285,000 | -- | |
| Warranty Deed | -- | -- | |
| Warranty Deed | $212,000 | -- | |
| Interfamily Deed Transfer | -- | None Available | |
| Warranty Deed | $92,000 | -- |
Mortgage History
| Date | Status | Loan Amount | Loan Type |
|---|---|---|---|
| Open | $308,000 | New Conventional | |
| Previous Owner | $285,000 | New Conventional | |
| Previous Owner | $159,128 | New Conventional | |
| Previous Owner | $60,190 | New Conventional | |
| Previous Owner | $73,000 | Fannie Mae Freddie Mac | |
| Previous Owner | $89,438 | FHA |
Source: REALTORS® of Greater Augusta
MLS Number: 541356
APN: 0441079000
- 1526 Craig St
- 815 Johns Rd
- 2349 Wrightsboro Rd
- 2619 Raymond Ave
- 1425 Glenn Ave
- 1141 Arsenal Ave
- 1433 Glenn Ave
- 2632 Raymond Ave
- 1514 Heath St
- 2603 Wrightsboro Rd
- 2602 Walton Way
- 2812 Helen St
- 2220 Kings Way
- 732 Katherine St
- 1529 Stovall St
- 2232 Mcdowell St
- 1516 Johns Rd
- 2212 Central Ave
- 2607 Mckibben St
- 1811 Pennsylvania Ave
- 1517 Whitney St
- 1510 Stovall St
- 1709 Pennsylvania Ave
- 820 Fleming Ave
- 1811 Pennsylvania Ave
- 2567 N View Ave
- 1208 Hickman Rd
- 1654 Pendleton Rd
- 1606 Winter St
- 2846 Walton Way Unit 33
- 2846 Walton Way Unit 10
- 2846 Walton Way
- 2085 Hillsinger Rd
- 1723 Kissingbower Rd
- 2025 Wrightsboro Rd
- 817-826 Hickman Rd
- 846 Heard Ave
- 846 Heard Ave
- 846 Heard Ave
- 2201 Walden Dr Unit B-1
