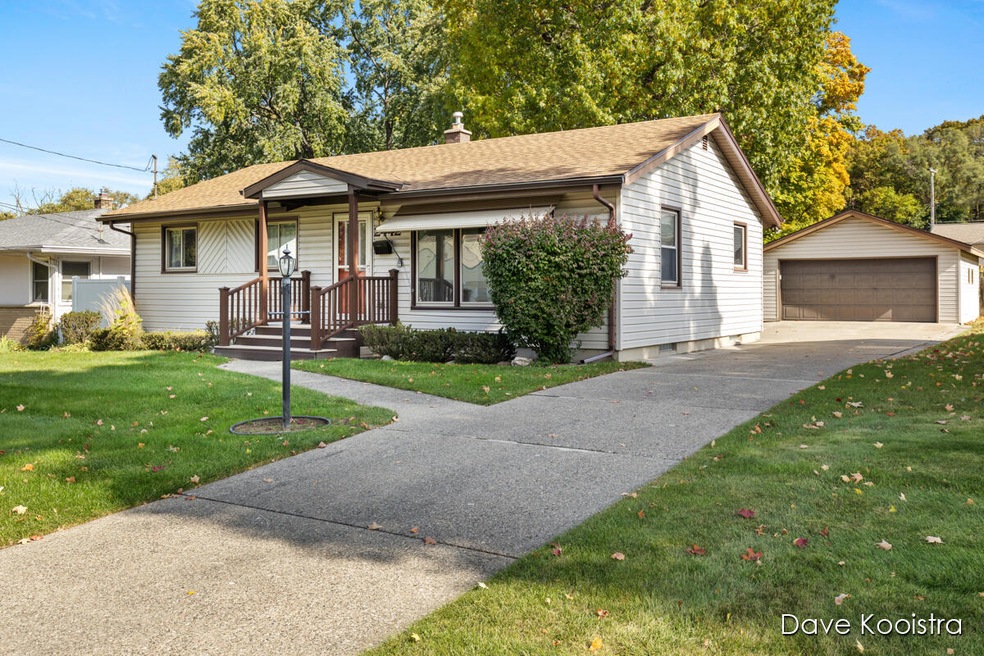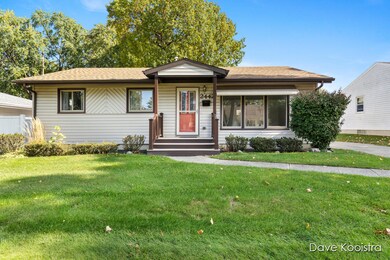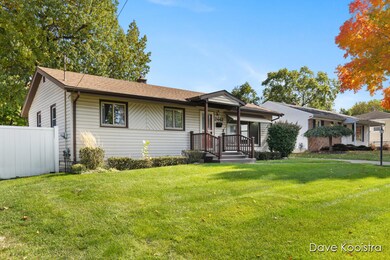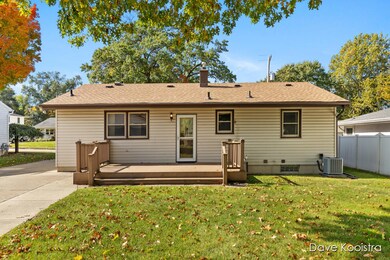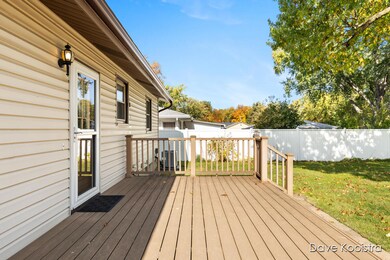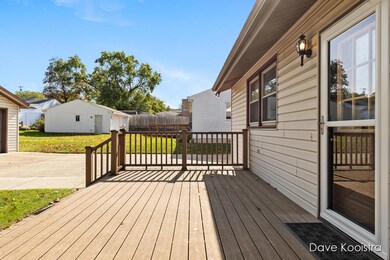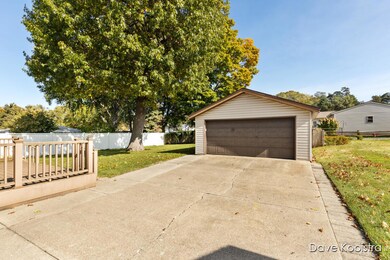
2442 Michael Ave SW Wyoming, MI 49509
Urbandale NeighborhoodHighlights
- Deck
- Forced Air Heating and Cooling System
- Back Yard Fenced
- 2 Car Detached Garage
- Replacement Windows
- 1-Story Property
About This Home
As of December 2024This charming home is being offered for the first time in 64 years! Pride of ownership shines through, as it has been meticulously maintained and recently updated with a newer roof, furnace, hot water heater, windows, and exterior doors. The property features vinyl siding, decks, new gutters with leaf guards, glass block windows in the basement, underground sprinkling, and all-new stainless steel kitchen appliances, along with a new washer and dryer. A vinyl fence surrounds much of the backyard for added privacy. Inside, the home has neutral paint throughout but could benefit from some simple cosmetic updates. There are likely original hardwood floors under the carpet, which appeared brand new in the areas we explored. The main floor offers three bedrooms, a spacious bathroom, a living ro om filled with natural light, and a large open kitchen with a dining area. The basement boasts a generous recreation room, a second full bathroom, a laundry and mechanical room, plus ample storage space. With all the major updates completed, a little TLC will transform this house into a true gem. Another fantastic feature is that Michael Avenue is a non-through street, resulting in minimal traffic. The home is within walking distance to Pinery Park, which offers little league fields, an enclosed lodge for parties, tennis courts, 3 picnic areas with playgrounds, basketball courts, restrooms, and a 1 mile fitness trail. Don't miss the chance to see it today!
Home Details
Home Type
- Single Family
Est. Annual Taxes
- $2,020
Year Built
- Built in 1962
Lot Details
- 7,750 Sq Ft Lot
- Lot Dimensions are 62x125
- Sprinkler System
- Back Yard Fenced
- Property is zoned 401 Residential, 401 Residential
Parking
- 2 Car Detached Garage
- Garage Door Opener
Home Design
- Vinyl Siding
Interior Spaces
- 1-Story Property
- Replacement Windows
Kitchen
- Range
- Microwave
Bedrooms and Bathrooms
- 3 Main Level Bedrooms
- 2 Full Bathrooms
Laundry
- Laundry on main level
- Dryer
- Washer
Basement
- Basement Fills Entire Space Under The House
- Laundry in Basement
Outdoor Features
- Deck
Utilities
- Forced Air Heating and Cooling System
- Heating System Uses Natural Gas
- Private Water Source
- Natural Gas Water Heater
Ownership History
Purchase Details
Home Financials for this Owner
Home Financials are based on the most recent Mortgage that was taken out on this home.Purchase Details
Similar Homes in the area
Home Values in the Area
Average Home Value in this Area
Purchase History
| Date | Type | Sale Price | Title Company |
|---|---|---|---|
| Warranty Deed | $287,500 | Denali Title | |
| Interfamily Deed Transfer | -- | None Available |
Mortgage History
| Date | Status | Loan Amount | Loan Type |
|---|---|---|---|
| Open | $282,292 | FHA |
Property History
| Date | Event | Price | Change | Sq Ft Price |
|---|---|---|---|---|
| 12/16/2024 12/16/24 | Sold | $287,500 | -0.8% | $179 / Sq Ft |
| 11/17/2024 11/17/24 | Pending | -- | -- | -- |
| 10/21/2024 10/21/24 | For Sale | $289,900 | -- | $180 / Sq Ft |
Tax History Compared to Growth
Tax History
| Year | Tax Paid | Tax Assessment Tax Assessment Total Assessment is a certain percentage of the fair market value that is determined by local assessors to be the total taxable value of land and additions on the property. | Land | Improvement |
|---|---|---|---|---|
| 2024 | $1,954 | $105,700 | $0 | $0 |
| 2023 | $2,020 | $91,700 | $0 | $0 |
| 2022 | $1,861 | $84,400 | $0 | $0 |
| 2021 | $1,817 | $78,900 | $0 | $0 |
| 2020 | $1,658 | $71,600 | $0 | $0 |
| 2019 | $1,777 | $63,200 | $0 | $0 |
| 2018 | $1,744 | $56,700 | $0 | $0 |
| 2017 | $1,699 | $49,400 | $0 | $0 |
| 2016 | $1,640 | $43,900 | $0 | $0 |
| 2015 | $1,621 | $43,900 | $0 | $0 |
| 2013 | -- | $40,700 | $0 | $0 |
Agents Affiliated with this Home
-
Dave Kooistra

Seller's Agent in 2024
Dave Kooistra
Apex Realty Group
(616) 485-3435
1 in this area
179 Total Sales
-
Audrey Doyle

Buyer's Agent in 2024
Audrey Doyle
Bellabay Realty (Kentwood)
(616) 780-1161
11 in this area
111 Total Sales
Map
Source: Southwestern Michigan Association of REALTORS®
MLS Number: 24055336
APN: 41-17-11-402-006
- 2454 de Hoop Ave SW
- 2627 Madelyn Dr SW
- 2633 Poe Ave SW
- 2732 Newstead Ave SW
- 2069 Michael Ave SW
- 2204 Banner Dr SW
- 2140 Banner Dr SW
- 2237 Clyde Park Ave SW
- 2525 Woodward Ave SW
- 705 Burns St SW
- 922 Burton St SW
- 1253 Cricklewood St SW
- 1001 Cricklewood St SW
- 1928 Havana Ave SW
- 1217 Seneca St SW
- 1272 Den Hertog St SW
- 2912 Woodward Ave SW
- 1746 Godfrey Ave SW
- 2218 Dalton Ave SW
- 2110 Saint Charles Ave SW
