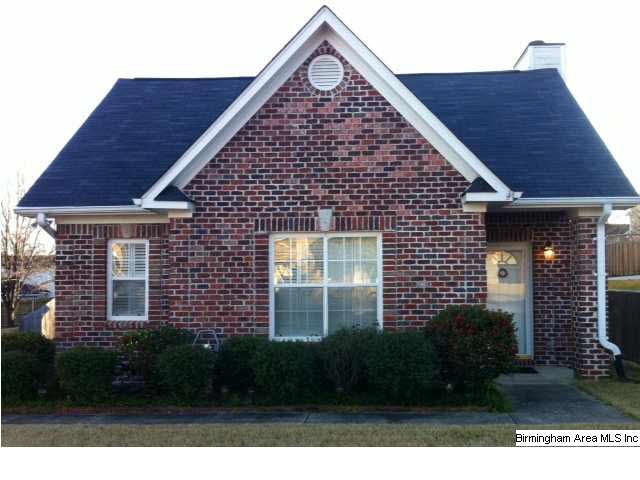
2442 Mountain Dr Birmingham, AL 35226
Bluff Park NeighborhoodHighlights
- Attic
- Great Room with Fireplace
- Porch
- Bluff Park Elementary School Rated A
- Fenced Yard
- Interior Lot
About This Home
As of February 2013A must see in the heart of Bluff Park!!!! This home has 12ft ceilings in the great room, fireplace & archways!! 9ft Ceilings thruout. Large Kitchen with eating area. Laundryoom off kitchen. Nice size backyard with privacy fence. Good storage, 2 car main level garage. Deluxe Master bath with double vanity. Move in ready!!!!!
Last Agent to Sell the Property
Jay Juliano
Canterbury Realty Group, LLC License #000078891 Listed on: 01/26/2013
Last Buyer's Agent
Peggy Ogilvie
RE/MAX Southern Homes License #000005501
Home Details
Home Type
- Single Family
Est. Annual Taxes
- $1,939
Year Built
- 1994
Lot Details
- Fenced Yard
- Interior Lot
Parking
- 2 Car Garage
- Garage on Main Level
Home Design
- Brick Exterior Construction
- Slab Foundation
- Ridge Vents on the Roof
- Wood Siding
Interior Spaces
- 1-Story Property
- Ceiling Fan
- Self Contained Fireplace Unit Or Insert
- Double Pane Windows
- Window Treatments
- Great Room with Fireplace
- Dining Room
- Pull Down Stairs to Attic
- Home Security System
- Laundry Room
Kitchen
- Breakfast Bar
- Electric Cooktop
- Stove
- Built-In Microwave
- Dishwasher
- Disposal
Flooring
- Parquet
- Carpet
- Vinyl
Bedrooms and Bathrooms
- 3 Bedrooms
- Walk-In Closet
- 2 Full Bathrooms
- Separate Shower
- Linen Closet In Bathroom
Outdoor Features
- Patio
- Porch
Utilities
- Central Heating and Cooling System
- Heat Pump System
Listing and Financial Details
- Assessor Parcel Number 39-04-1-010-002.000-00
Ownership History
Purchase Details
Home Financials for this Owner
Home Financials are based on the most recent Mortgage that was taken out on this home.Purchase Details
Similar Homes in the area
Home Values in the Area
Average Home Value in this Area
Purchase History
| Date | Type | Sale Price | Title Company |
|---|---|---|---|
| Warranty Deed | $147,500 | -- | |
| Survivorship Deed | $148,500 | -- |
Mortgage History
| Date | Status | Loan Amount | Loan Type |
|---|---|---|---|
| Open | $118,000 | Commercial |
Property History
| Date | Event | Price | Change | Sq Ft Price |
|---|---|---|---|---|
| 07/09/2021 07/09/21 | Rented | $1,800 | -5.0% | -- |
| 07/02/2021 07/02/21 | For Rent | $1,895 | 0.0% | -- |
| 02/27/2013 02/27/13 | Sold | $147,500 | -1.0% | $101 / Sq Ft |
| 01/30/2013 01/30/13 | Pending | -- | -- | -- |
| 01/26/2013 01/26/13 | For Sale | $149,000 | -- | $102 / Sq Ft |
Tax History Compared to Growth
Tax History
| Year | Tax Paid | Tax Assessment Tax Assessment Total Assessment is a certain percentage of the fair market value that is determined by local assessors to be the total taxable value of land and additions on the property. | Land | Improvement |
|---|---|---|---|---|
| 2024 | $1,939 | $27,440 | -- | -- |
| 2022 | $1,848 | $26,170 | $9,200 | $16,970 |
| 2021 | $1,602 | $22,800 | $9,200 | $13,600 |
| 2020 | $1,476 | $21,060 | $9,200 | $11,860 |
| 2019 | $1,405 | $20,080 | $0 | $0 |
| 2018 | $1,441 | $20,580 | $0 | $0 |
| 2017 | $1,334 | $19,100 | $0 | $0 |
| 2016 | $1,294 | $18,560 | $0 | $0 |
| 2015 | $1,294 | $18,560 | $0 | $0 |
| 2014 | $1,295 | $18,160 | $0 | $0 |
| 2013 | $1,295 | $17,840 | $0 | $0 |
Agents Affiliated with this Home
-
David Watts

Seller's Agent in 2021
David Watts
Watts Realty Co Inc
(205) 251-1267
12 Total Sales
-
J
Seller's Agent in 2013
Jay Juliano
Canterbury Realty Group, LLC
-
P
Buyer's Agent in 2013
Peggy Ogilvie
RE/MAX
Map
Source: Greater Alabama MLS
MLS Number: 552552
APN: 39-00-04-1-010-002.000
- 680 Clearview Rd
- 608 Stonehaven Rd
- 2325 Bluff Rd
- 3040 Spencer Way
- 3028 Spencer Way
- 742 Valley St
- 3048 Spencer Way
- 3105 Spencer Dr
- 3001 Spencer Way
- 761 Shades Crest Rd
- 2137 Tyler Ln
- 2137 Tyler Ln Unit 1
- 3390 Chandler Way
- 3408 Smith Farm Dr Unit 42
- 3384 Chandler Way
- 3325 Chandler Way Unit 23
- 3329 Chandler Way Unit 22
- 3396 Chandler Way Unit 36
- 3317 Chandler Way Unit 25
- 3373 Chandler Way Unit 11
