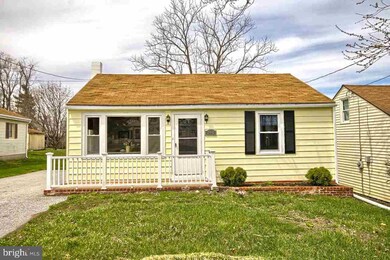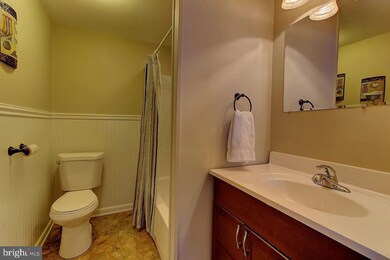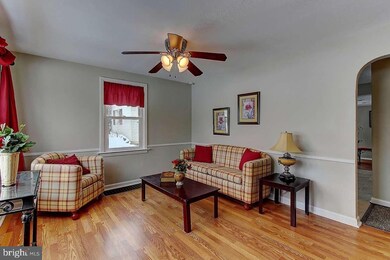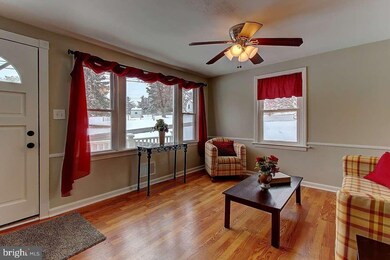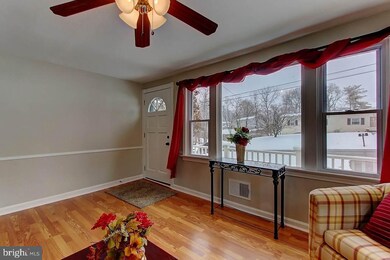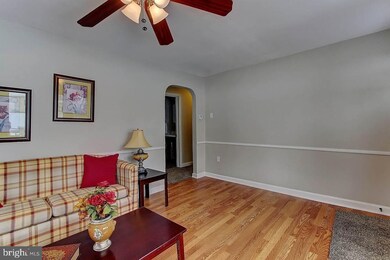
2442 Pleasant View Dr York, PA 17406
Springettsbury Township NeighborhoodEstimated Value: $202,071 - $236,000
Highlights
- Rambler Architecture
- Workshop
- Porch
- Central York High School Rated A-
- No HOA
- Living Room
About This Home
As of May 2015Remodeled rancher in Central schools w/ great back yard, neighboring neighborhood swim club/pool. New interior paint & flooring, wood/laminate floors, renovated KIT w/ new appliances, fully renovated bathroom, lrg master BR w/ walk-in closet and 1st flr laundry. CR Certified, Homechek inspected, and free 1 yr home warranty.
Last Agent to Sell the Property
Keller Williams Keystone Realty License #RS315604 Listed on: 04/27/2015

Home Details
Home Type
- Single Family
Est. Annual Taxes
- $3,085
Year Built
- Built in 1948
Lot Details
- 0.25 Acre Lot
- Lot Dimensions are 53x217
- Level Lot
- Cleared Lot
- Property is in very good condition
Parking
- Off-Street Parking
Home Design
- Rambler Architecture
- Poured Concrete
- Shingle Roof
- Asphalt Roof
- Vinyl Siding
- Stick Built Home
Interior Spaces
- 1,028 Sq Ft Home
- Property has 1 Level
- Living Room
- Dining Room
- Oven
Bedrooms and Bathrooms
- 3 Bedrooms
- 1 Full Bathroom
Basement
- Basement Fills Entire Space Under The House
- Workshop
Schools
- Central York High School
Additional Features
- Porch
- Forced Air Heating and Cooling System
Community Details
- No Home Owners Association
- East York Subdivision
Listing and Financial Details
- Assessor Parcel Number 67460000801470000000
Ownership History
Purchase Details
Home Financials for this Owner
Home Financials are based on the most recent Mortgage that was taken out on this home.Purchase Details
Home Financials for this Owner
Home Financials are based on the most recent Mortgage that was taken out on this home.Purchase Details
Purchase Details
Purchase Details
Home Financials for this Owner
Home Financials are based on the most recent Mortgage that was taken out on this home.Purchase Details
Purchase Details
Home Financials for this Owner
Home Financials are based on the most recent Mortgage that was taken out on this home.Purchase Details
Purchase Details
Purchase Details
Home Financials for this Owner
Home Financials are based on the most recent Mortgage that was taken out on this home.Purchase Details
Home Financials for this Owner
Home Financials are based on the most recent Mortgage that was taken out on this home.Purchase Details
Similar Homes in York, PA
Home Values in the Area
Average Home Value in this Area
Purchase History
| Date | Buyer | Sale Price | Title Company |
|---|---|---|---|
| Messinger Corey D | $124,000 | None Available | |
| Cr Property Group Llc | $75,000 | None Available | |
| The Secretary Of Hud | -- | None Available | |
| Us Bank Na | $1,969 | None Available | |
| Brundage Stephen M | $135,000 | None Available | |
| Cr Property Group Llc | $71,100 | None Available | |
| Alberhasky Jeri L | $58,100 | -- | |
| Hud | -- | -- | |
| Wells Fargo Home Mtg Inc | $1,412 | -- | |
| Wells Paul E | $70,100 | -- | |
| Dvoryak George | $43,000 | -- | |
| Mellon Bank Na | $1,100 | -- |
Mortgage History
| Date | Status | Borrower | Loan Amount |
|---|---|---|---|
| Open | Messinger Corey D | $127,218 | |
| Closed | Messinger Corey D | $121,754 | |
| Previous Owner | Brundage Stephen M | $133,206 | |
| Previous Owner | Brundage Stephen M | $5,000 | |
| Previous Owner | Alberhasky Jeri L | $11,500 | |
| Previous Owner | Alberhasky Jeri L | $65,500 | |
| Previous Owner | Wells Paul E | $70,063 | |
| Previous Owner | Dvoryak George | $40,000 | |
| Closed | Alberhasky Jeri L | $2,000 |
Property History
| Date | Event | Price | Change | Sq Ft Price |
|---|---|---|---|---|
| 05/29/2015 05/29/15 | Sold | $124,000 | +5.3% | $121 / Sq Ft |
| 04/27/2015 04/27/15 | For Sale | $117,800 | +57.1% | $115 / Sq Ft |
| 03/29/2015 03/29/15 | Pending | -- | -- | -- |
| 02/06/2015 02/06/15 | Sold | $75,000 | -39.3% | $73 / Sq Ft |
| 01/21/2015 01/21/15 | Pending | -- | -- | -- |
| 10/07/2014 10/07/14 | For Sale | $123,600 | -- | $120 / Sq Ft |
Tax History Compared to Growth
Tax History
| Year | Tax Paid | Tax Assessment Tax Assessment Total Assessment is a certain percentage of the fair market value that is determined by local assessors to be the total taxable value of land and additions on the property. | Land | Improvement |
|---|---|---|---|---|
| 2025 | $3,085 | $88,170 | $37,030 | $51,140 |
| 2024 | $2,591 | $88,170 | $37,030 | $51,140 |
| 2023 | $5,474 | $88,170 | $37,030 | $51,140 |
| 2022 | $5,442 | $88,170 | $37,030 | $51,140 |
| 2021 | $5,292 | $88,170 | $37,030 | $51,140 |
| 2020 | $5,167 | $88,170 | $37,030 | $51,140 |
| 2019 | $2,419 | $88,170 | $37,030 | $51,140 |
| 2018 | $2,367 | $88,170 | $37,030 | $51,140 |
| 2017 | $2,277 | $88,170 | $37,030 | $51,140 |
| 2016 | $0 | $88,170 | $37,030 | $51,140 |
| 2015 | -- | $88,170 | $37,030 | $51,140 |
| 2014 | -- | $88,170 | $37,030 | $51,140 |
Agents Affiliated with this Home
-
Ryan Miller

Seller's Agent in 2015
Ryan Miller
Keller Williams Keystone Realty
(717) 439-5811
3 in this area
181 Total Sales
-
Jacquelyn Snouffer
J
Seller's Agent in 2015
Jacquelyn Snouffer
American Eagle Realty
(717) 873-0821
1 in this area
48 Total Sales
-
Bradley D Snouffer

Seller Co-Listing Agent in 2015
Bradley D Snouffer
American Eagle Realty
(717) 515-4903
3 in this area
177 Total Sales
Map
Source: Bright MLS
MLS Number: 1002657915
APN: 46-000-08-0147.00-00000
- 2605 N Sherman St
- 1765 Hilltop Dr
- 2634 Sheridan Rd
- 660 Chronister St
- 2123 N Sherman St
- 1150 Kalreda Rd
- 404 Marion Rd Unit 404
- 2236 Live Oak Ln
- 2112 Maple Crest Blvd
- 400 Marion Rd
- 420 Marion Rd Unit 420
- 105 Fading Way
- 3923 Ridgewood Rd
- 2376 Friesian Rd
- 725 Mount Herman Blvd
- 2279 Friesian Rd
- 2271 Friesian Rd
- 2263 Friesian Rd
- 2255 Friesian Rd
- 613 Rishel Dr
- 2442 Pleasant View Dr
- 2444 Pleasant View Dr
- 2438 Pleasant View Dr
- 2452 Pleasant View Dr
- 2435 Pleasant View Dr
- 2450 Pleasant View Dr
- 2429 Pleasant View Dr
- 2457 Pleasant View Dr
- 2430 Pleasant View Dr
- 2461 Pleasant View Dr
- 2428 Pleasant View Dr
- 738 Cherry Ln
- 2462 Pleasant View Dr
- 2417 Pleasant View Dr
- 742 Cherry Ln
- 750 Cherry Ln
- 2420 Pleasant View Dr
- 2426 Pleasant View Dr
- 2448 N Sherman St
- 2414 Pleasant View Dr

