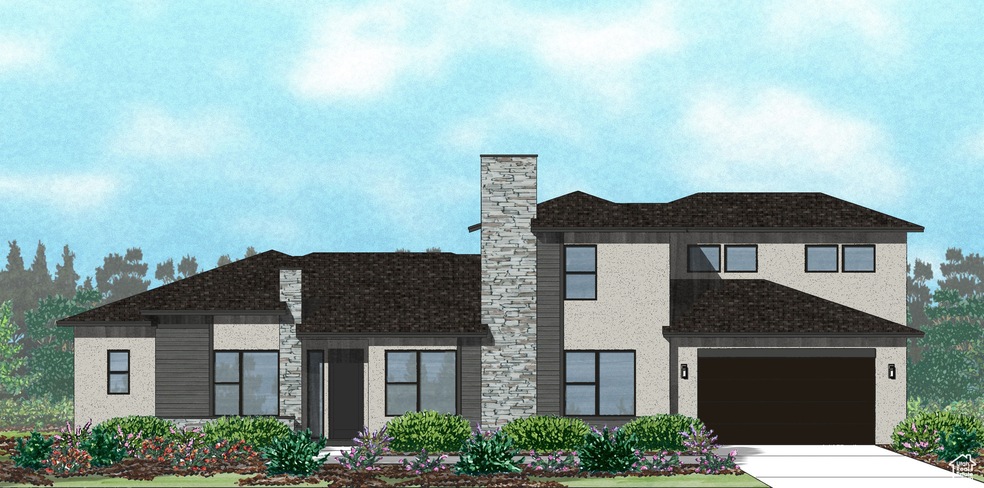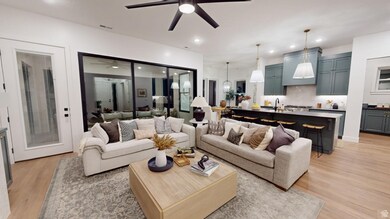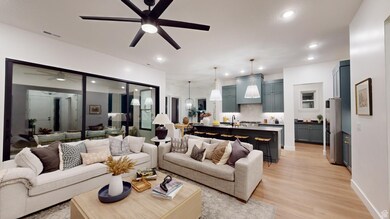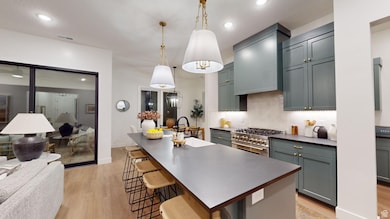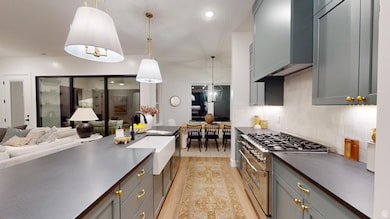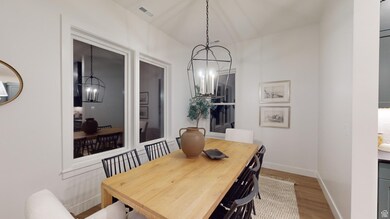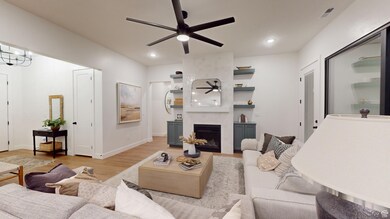
2442 W 5190 Unit 6 Cedar City, UT 84721
Estimated payment $4,281/month
Highlights
- New Construction
- Mountain View
- 1 Fireplace
- Updated Kitchen
- Main Floor Primary Bedroom
- Great Room
About This Home
Pre-Sold Corymb Model with a 2 car detached garage! 2820 above ground finished living space. This home will feature a gorgeous custom fireplace, extended patio area, a 10 foot sliding glass door, leathered granite countertops as well as upgraded flooring. Photos are from the model home while home is under construction. Come by the model home Monday-Saturday 10-6 and check out this floor plan!
Listing Agent
Steve Nelson
Stratum Real Estate Group PLLC (South Branch) License #5865694
Home Details
Home Type
- Single Family
Est. Annual Taxes
- $2,400
Year Built
- Built in 2024 | New Construction
Lot Details
- 0.35 Acre Lot
- Partially Fenced Property
- Landscaped
- Property is zoned Single-Family
HOA Fees
- $10 Monthly HOA Fees
Parking
- 5 Car Attached Garage
Home Design
- Stone Siding
- Stucco
Interior Spaces
- 2,820 Sq Ft Home
- 2-Story Property
- Ceiling Fan
- 1 Fireplace
- Double Pane Windows
- Sliding Doors
- Great Room
- Den
- Carpet
- Mountain Views
Kitchen
- Updated Kitchen
- Gas Oven
- Gas Range
- Free-Standing Range
- Microwave
- Granite Countertops
- Disposal
Bedrooms and Bathrooms
- 5 Bedrooms | 4 Main Level Bedrooms
- Primary Bedroom on Main
- Walk-In Closet
Schools
- Iron Springs Elementary School
- Canyon View Middle School
- Canyon View High School
Utilities
- Forced Air Heating and Cooling System
- Natural Gas Connected
Additional Features
- Sprinkler System
- Covered patio or porch
Listing and Financial Details
- Assessor Parcel Number D-0535-0006-0000
Community Details
Overview
- Stratum Property Manager Association
- Painted Desert Subdivision
Recreation
- Snow Removal
Map
Home Values in the Area
Average Home Value in this Area
Tax History
| Year | Tax Paid | Tax Assessment Tax Assessment Total Assessment is a certain percentage of the fair market value that is determined by local assessors to be the total taxable value of land and additions on the property. | Land | Improvement |
|---|---|---|---|---|
| 2023 | $489 | $56,980 | $56,980 | $0 |
| 2022 | $510 | $56,985 | $56,985 | $0 |
Property History
| Date | Event | Price | Change | Sq Ft Price |
|---|---|---|---|---|
| 12/16/2024 12/16/24 | Pending | -- | -- | -- |
| 12/16/2024 12/16/24 | For Sale | $734,235 | -- | $260 / Sq Ft |
Deed History
| Date | Type | Sale Price | Title Company |
|---|---|---|---|
| Quit Claim Deed | -- | -- |
Similar Homes in Cedar City, UT
Source: UtahRealEstate.com
MLS Number: 2054785
APN: D-0535-0006-0000
- 2442 W 5190 Unit Lot 6
- 2498 W 5190
- 2498 W 5190 Unit Lot 8
- 2390 W 5190 Unit 4
- 2390 W 5190 Unit Lot 4
- 5166 N 2525 W Unit Lot 16
- 2577 W 5300 N
- 2577 W 5300 N Unit lot 11
- 2418 W 4975 N
- 5268 N 2300 W
- 2384 W 4925 N
- 2822 W 5300 N
- 4940 N 2800 W
- 4785 N 2525 W
- 4446 N 2600 W
- 4381 N 2600 W
- 5113 N 2900 W
- 4738 N 2650 W
- 4726 N 2650 W
- 1968 W 4700 N
