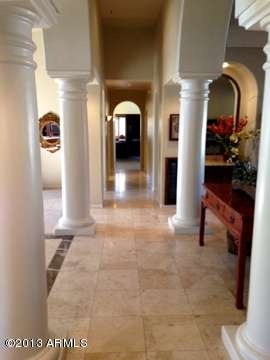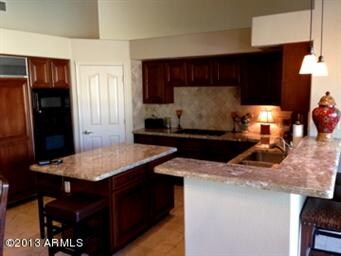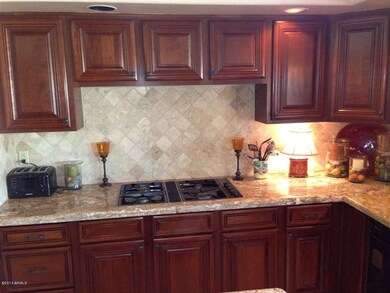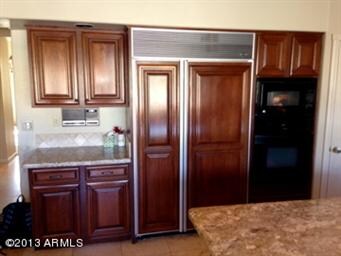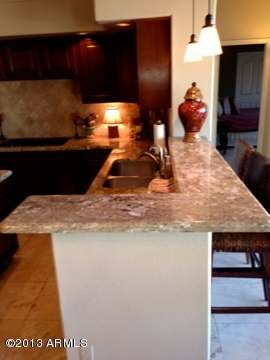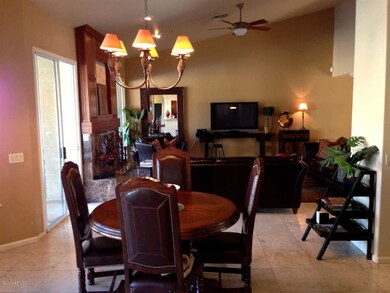
24423 N 80th Place Scottsdale, AZ 85255
Pinnacle Peak NeighborhoodEstimated Value: $1,511,000 - $1,975,858
Highlights
- Private Pool
- RV Gated
- Fireplace in Primary Bedroom
- Pinnacle Peak Elementary School Rated A
- Mountain View
- Santa Fe Architecture
About This Home
As of April 2014Buyer financing fell through! This 6 bedroom home located on a 1 acre, cul-de-sac lot and is great for entertaining in your private backyard. Mountain views surround this grand home and much has been renovated! There is Travertine flooring throughout, granite countertops in the kitchen, surround sound, custom built-ins, gas cooktop, 2 indoor fireplaces, and a great built in bbq and fireplace outside. There is a fabulous ''children's wing'' with their own room to play video games, board games, etc. New paint, new garage doors, newer roof, motors replaced in A/C units in 2009, This home would not be complete without a full sport court and a private pool in this grand backyard for your enjoyment. Minutes from 101 freeway, DC ranch, Kierland, Scottsdale Quarter, golf and shops
Last Agent to Sell the Property
Michelle Glessner
MRW Homes, LLC License #BR032514000 Listed on: 03/01/2013
Home Details
Home Type
- Single Family
Est. Annual Taxes
- $4,880
Year Built
- Built in 1991
Lot Details
- 1.01 Acre Lot
- Cul-De-Sac
- Desert faces the front and back of the property
- Block Wall Fence
- Front and Back Yard Sprinklers
HOA Fees
- $8 Monthly HOA Fees
Parking
- 3 Car Garage
- Garage Door Opener
- RV Gated
Home Design
- Santa Fe Architecture
- Tile Roof
- Block Exterior
- Stucco
Interior Spaces
- 3,988 Sq Ft Home
- 1-Story Property
- Central Vacuum
- Ceiling height of 9 feet or more
- Ceiling Fan
- Double Pane Windows
- Family Room with Fireplace
- 3 Fireplaces
- Living Room with Fireplace
- Mountain Views
Kitchen
- Eat-In Kitchen
- Breakfast Bar
- Gas Cooktop
- Built-In Microwave
- Kitchen Island
- Granite Countertops
Flooring
- Carpet
- Stone
Bedrooms and Bathrooms
- 6 Bedrooms
- Fireplace in Primary Bedroom
- Primary Bathroom is a Full Bathroom
- 4 Bathrooms
- Dual Vanity Sinks in Primary Bathroom
- Hydromassage or Jetted Bathtub
- Bathtub With Separate Shower Stall
Home Security
- Security System Owned
- Intercom
- Fire Sprinkler System
Pool
- Private Pool
- Fence Around Pool
Outdoor Features
- Covered patio or porch
- Built-In Barbecue
- Playground
Schools
- Pinnacle Peak Preparatory Elementary School
- Mountain Trail Middle School
- Pinnacle High School
Utilities
- Refrigerated Cooling System
- Zoned Heating
- Heating System Uses Natural Gas
- Septic Tank
- High Speed Internet
- Cable TV Available
Listing and Financial Details
- Tax Lot 152
- Assessor Parcel Number 212-03-281
Community Details
Overview
- Association fees include ground maintenance
- Pinnacle Peak Estate Association, Phone Number (602) 525-4452
- Pinnacle Peak Estates Unit 3 Subdivision
Recreation
- Sport Court
Ownership History
Purchase Details
Home Financials for this Owner
Home Financials are based on the most recent Mortgage that was taken out on this home.Purchase Details
Home Financials for this Owner
Home Financials are based on the most recent Mortgage that was taken out on this home.Purchase Details
Home Financials for this Owner
Home Financials are based on the most recent Mortgage that was taken out on this home.Purchase Details
Home Financials for this Owner
Home Financials are based on the most recent Mortgage that was taken out on this home.Purchase Details
Purchase Details
Purchase Details
Similar Homes in Scottsdale, AZ
Home Values in the Area
Average Home Value in this Area
Purchase History
| Date | Buyer | Sale Price | Title Company |
|---|---|---|---|
| Ferrara Jason J | -- | American Title Service Agenc | |
| Ferrara Jason John | -- | Clear Title Agency Of Arizon | |
| Ferrara Jason John | $825,000 | Clear Title Agency Of Arizon | |
| Leimbach Rod | $535,000 | Arizona Title Agency Inc | |
| Overton Sheldon G | -- | Security Title Agency | |
| Overton Sheldon G | -- | Security Title Agency | |
| Hewitt Joseph E | -- | -- |
Mortgage History
| Date | Status | Borrower | Loan Amount |
|---|---|---|---|
| Open | Ferrara Jason J | $500,000 | |
| Closed | Ferrara Jason J | $80,000 | |
| Closed | Ferrara Jason J | $720,000 | |
| Closed | Ferrara Jason J | $720,000 | |
| Previous Owner | Ferrara Jason John | $742,500 | |
| Previous Owner | Ferrara Jason John | $742,500 | |
| Previous Owner | Leimbach Rod | $200,000 | |
| Previous Owner | Leimbach Rodney A | $160,000 | |
| Previous Owner | Leimbach Rodney A | $112,000 | |
| Previous Owner | Leimbach Rodney A | $542,000 | |
| Previous Owner | Leimbach Rodney A | $110,000 | |
| Previous Owner | Leimbach Rodney A | $80,250 | |
| Previous Owner | Leimbach Rod | $428,000 |
Property History
| Date | Event | Price | Change | Sq Ft Price |
|---|---|---|---|---|
| 04/25/2014 04/25/14 | Sold | $825,000 | -1.2% | $207 / Sq Ft |
| 05/31/2013 05/31/13 | Pending | -- | -- | -- |
| 05/30/2013 05/30/13 | Price Changed | $835,000 | -1.8% | $209 / Sq Ft |
| 03/15/2013 03/15/13 | Price Changed | $849,900 | -5.5% | $213 / Sq Ft |
| 03/01/2013 03/01/13 | For Sale | $899,000 | -- | $225 / Sq Ft |
Tax History Compared to Growth
Tax History
| Year | Tax Paid | Tax Assessment Tax Assessment Total Assessment is a certain percentage of the fair market value that is determined by local assessors to be the total taxable value of land and additions on the property. | Land | Improvement |
|---|---|---|---|---|
| 2025 | $7,020 | $85,996 | -- | -- |
| 2024 | $6,909 | $81,901 | -- | -- |
| 2023 | $6,909 | $107,510 | $21,500 | $86,010 |
| 2022 | $6,801 | $81,230 | $16,240 | $64,990 |
| 2021 | $6,935 | $77,260 | $15,450 | $61,810 |
| 2020 | $6,724 | $73,070 | $14,610 | $58,460 |
| 2019 | $6,776 | $68,630 | $13,720 | $54,910 |
| 2018 | $6,575 | $66,080 | $13,210 | $52,870 |
| 2017 | $6,260 | $64,930 | $12,980 | $51,950 |
| 2016 | $6,184 | $62,460 | $12,490 | $49,970 |
| 2015 | $5,865 | $60,580 | $12,110 | $48,470 |
Agents Affiliated with this Home
-

Seller's Agent in 2014
Michelle Glessner
MRW Homes, LLC
(480) 628-1133
-
Joe Pascale

Buyer's Agent in 2014
Joe Pascale
Real Broker
(602) 339-2250
35 Total Sales
Map
Source: Arizona Regional Multiple Listing Service (ARMLS)
MLS Number: 4897564
APN: 212-03-281
- 8155 E Juan Tabo Rd
- 8156 E Questa Rd
- 7909 E Santa Catalina Dr
- 7928 E Parkview Ln
- 7848 E Parkview Ln
- 8000 E Mariposa Grande Dr
- 24158 N 78th Place
- 7914 E Softwind Dr
- 25031 N Paso Trail
- 7756 E Santa Catalina Dr
- 23760 N 80th Way
- 8110 E Saddle Horn Rd
- 7829 E Softwind Dr
- 25032 N Ranch Gate Rd
- 24218 N 85th St
- 23520 N 80th Way
- 23461 N 80th Way
- 24709 N 75th Way
- 8502 E Santa Catalina Dr
- 7652 E Camino Del Monte
- 24423 N 80th Place
- 24401 N 80th Place
- 8041 E Juan Tabo Rd
- 24424 N 81st St
- 24424 N 80th Place Unit 3
- 24438 N 81st St
- 24402 N 80th Place
- 24402 N 81st St
- 24247 N 80th Place
- 8057 E Juan Tabo Rd
- 8001 E Juan Tabo Rd Unit 3
- 24248 N 81st St
- 24248 N 80th Place
- 8042 E Juan Tabo Rd
- 8028 E Juan Tabo Rd
- 24221 N 80th Place
- 8102 E Juan Tabo Rd
- 8002 E Juan Tabo Rd Unit 3
- 24222 N 81st St
- 7990 E Santa Catalina Dr
