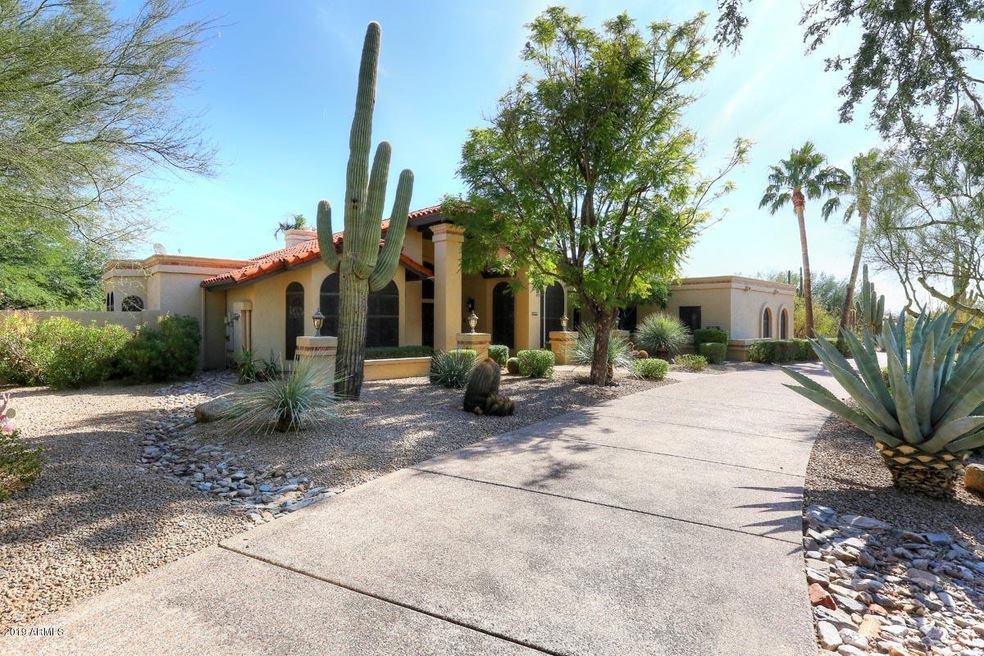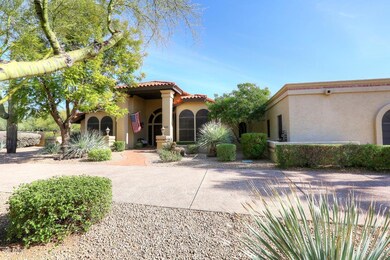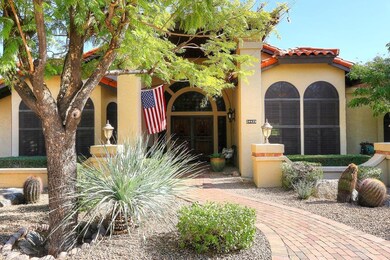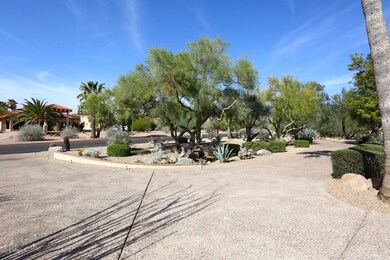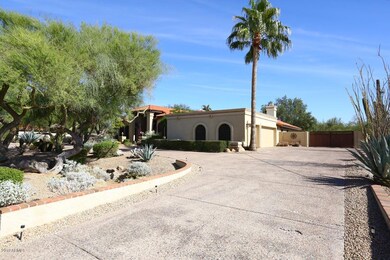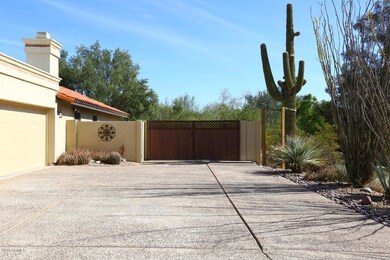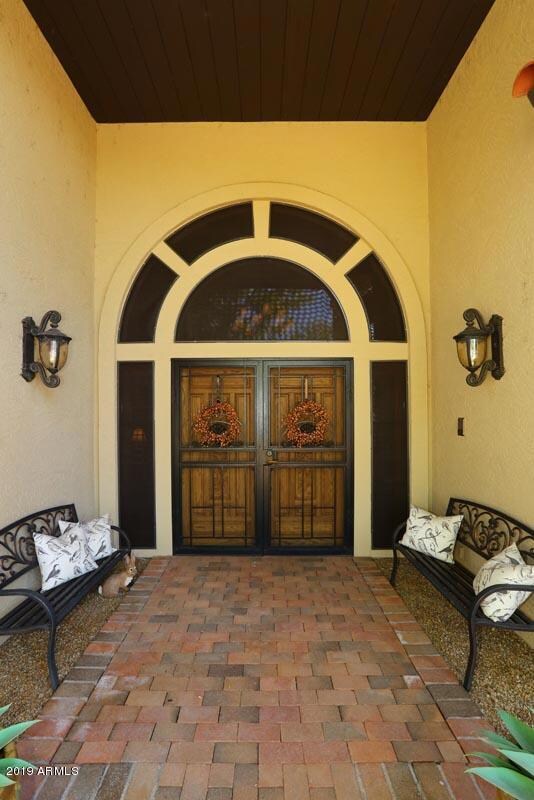
24423 N 81st St Unit 3 Scottsdale, AZ 85255
Pinnacle Peak NeighborhoodEstimated Value: $1,511,000 - $1,721,000
Highlights
- Play Pool
- RV Gated
- Fireplace in Primary Bedroom
- Pinnacle Peak Elementary School Rated A
- Mountain View
- Vaulted Ceiling
About This Home
As of April 2020*NEW PRICE* FABULOUS DECORATOR'S OWN HOME HAS ALL THE RIGHT UPGRADES & AMENITIES REFINED TO THE NTH DEGREE. Amazingly maintained & shows through pride of ownership.TRUE GREAT ROOM floor plan has stone fireplace w/ inset beam mantel & walk in wet bar for entertaining. CHEF'S KITCHEN w/granite counter tops & newer appliances. Plantation Shutters, hardwood floors everywhere but the bedrooms which have carpeting.Spacious split master suite with sitting area has a fireplace.Master bath remodeled with walk in shower,soaking tub and pure elegance with his & her vanities with slab granite counters, tilting mirrors & travertine flooring.Generous his & her walk in closets w/ custom dressers and cabinets.The BACKYARD OASIS is the main selling point-refreshing PebbleSheen pool & Entertaining patio
Last Agent to Sell the Property
Brina Pepper
Realty ONE Group License #SA106211000 Listed on: 11/14/2019
Home Details
Home Type
- Single Family
Est. Annual Taxes
- $6,185
Year Built
- Built in 1987
Lot Details
- 1.14 Acre Lot
- Desert faces the front and back of the property
- Wrought Iron Fence
- Block Wall Fence
- Misting System
- Front and Back Yard Sprinklers
- Sprinklers on Timer
HOA Fees
- $10 Monthly HOA Fees
Parking
- 3 Car Direct Access Garage
- 2 Open Parking Spaces
- 2 Carport Spaces
- Heated Garage
- Side or Rear Entrance to Parking
- Garage Door Opener
- Circular Driveway
- RV Gated
Home Design
- Santa Barbara Architecture
- Wood Frame Construction
- Tile Roof
- Built-Up Roof
- Block Exterior
Interior Spaces
- 3,560 Sq Ft Home
- 1-Story Property
- Wet Bar
- Central Vacuum
- Vaulted Ceiling
- Solar Screens
- Living Room with Fireplace
- 2 Fireplaces
- Mountain Views
Kitchen
- Eat-In Kitchen
- Breakfast Bar
- Built-In Microwave
- Kitchen Island
- Granite Countertops
Flooring
- Wood
- Carpet
- Stone
Bedrooms and Bathrooms
- 4 Bedrooms
- Fireplace in Primary Bedroom
- Primary Bathroom is a Full Bathroom
- 3 Bathrooms
- Dual Vanity Sinks in Primary Bathroom
- Bathtub With Separate Shower Stall
Home Security
- Security System Owned
- Intercom
Accessible Home Design
- Grab Bar In Bathroom
- Accessible Hallway
- No Interior Steps
Outdoor Features
- Play Pool
- Covered patio or porch
- Built-In Barbecue
Schools
- Pinnacle Peak Preparatory Elementary School
- Mountain Trail Middle School
- Pinnacle High School
Utilities
- Refrigerated Cooling System
- Zoned Heating
- Water Filtration System
- Septic Tank
- High Speed Internet
- Cable TV Available
Community Details
- Association fees include ground maintenance
- Cornerstone Association, Phone Number (602) 433-0331
- Built by DIX CUSTOM HOMES
- Pinnacle Peak Estates Unit 3 Phase 1 & 2 1 92 93 2 Subdivision
Listing and Financial Details
- Tax Lot 134
- Assessor Parcel Number 212-03-263
Ownership History
Purchase Details
Purchase Details
Purchase Details
Home Financials for this Owner
Home Financials are based on the most recent Mortgage that was taken out on this home.Purchase Details
Similar Homes in Scottsdale, AZ
Home Values in the Area
Average Home Value in this Area
Purchase History
| Date | Buyer | Sale Price | Title Company |
|---|---|---|---|
| Arthur R Miller Declaration Of Trust | -- | None Listed On Document | |
| Stein Richard E | -- | None Available | |
| Stein Richard E | $640,000 | Fidelity National Title | |
| Cygan Bernard M | -- | -- |
Mortgage History
| Date | Status | Borrower | Loan Amount |
|---|---|---|---|
| Previous Owner | Stein Richard E | $70,000 | |
| Previous Owner | Stein Richard E | $657,000 | |
| Previous Owner | Stein Richard E | $250,000 | |
| Previous Owner | Stein Richard E | $200,000 | |
| Previous Owner | Stein Richard E | $100,000 | |
| Previous Owner | Stein Richard E | $512,000 |
Property History
| Date | Event | Price | Change | Sq Ft Price |
|---|---|---|---|---|
| 04/10/2020 04/10/20 | Sold | $875,000 | -2.8% | $246 / Sq Ft |
| 02/17/2020 02/17/20 | For Sale | $900,000 | 0.0% | $253 / Sq Ft |
| 02/17/2020 02/17/20 | Pending | -- | -- | -- |
| 02/11/2020 02/11/20 | Price Changed | $900,000 | -1.1% | $253 / Sq Ft |
| 01/22/2020 01/22/20 | Price Changed | $910,000 | -1.6% | $256 / Sq Ft |
| 12/13/2019 12/13/19 | For Sale | $925,000 | 0.0% | $260 / Sq Ft |
| 12/03/2019 12/03/19 | Pending | -- | -- | -- |
| 11/14/2019 11/14/19 | For Sale | $925,000 | -- | $260 / Sq Ft |
Tax History Compared to Growth
Tax History
| Year | Tax Paid | Tax Assessment Tax Assessment Total Assessment is a certain percentage of the fair market value that is determined by local assessors to be the total taxable value of land and additions on the property. | Land | Improvement |
|---|---|---|---|---|
| 2025 | $6,409 | $79,103 | -- | -- |
| 2024 | $6,307 | $75,336 | -- | -- |
| 2023 | $6,307 | $101,450 | $20,290 | $81,160 |
| 2022 | $6,208 | $74,980 | $14,990 | $59,990 |
| 2021 | $6,331 | $70,930 | $14,180 | $56,750 |
| 2020 | $6,137 | $66,960 | $13,390 | $53,570 |
| 2019 | $6,185 | $62,850 | $12,570 | $50,280 |
| 2018 | $6,000 | $61,630 | $12,320 | $49,310 |
| 2017 | $5,710 | $60,220 | $12,040 | $48,180 |
| 2016 | $5,640 | $57,900 | $11,580 | $46,320 |
| 2015 | $5,347 | $55,710 | $11,140 | $44,570 |
Agents Affiliated with this Home
-

Seller's Agent in 2020
Brina Pepper
Realty One Group
-
Dave Messner

Seller Co-Listing Agent in 2020
Dave Messner
Realty One Group
(602) 526-5200
1 in this area
114 Total Sales
-
Michal Castle

Buyer's Agent in 2020
Michal Castle
Real Broker
(480) 505-6300
170 Total Sales
Map
Source: Arizona Regional Multiple Listing Service (ARMLS)
MLS Number: 6004899
APN: 212-03-263
- 8155 E Juan Tabo Rd
- 8156 E Questa Rd
- 7909 E Santa Catalina Dr
- 7928 E Parkview Ln
- 8000 E Mariposa Grande Dr
- 7848 E Parkview Ln
- 25031 N Paso Trail
- 24218 N 85th St
- 24158 N 78th Place
- 7914 E Softwind Dr
- 25032 N Ranch Gate Rd
- 8110 E Saddle Horn Rd
- 23760 N 80th Way
- 8502 E Santa Catalina Dr
- 7756 E Santa Catalina Dr
- 24688 N 87th St
- 7829 E Softwind Dr
- 23520 N 80th Way
- 23461 N 80th Way
- 8601 E De la o Rd Unit 3
- 24423 N 81st St Unit 3
- 24401 N 81st St
- 8145 E Questa Rd
- 8131 E Juan Tabo Rd
- 24424 N 81st St
- 24438 N 81st St
- 24402 N 81st St
- 24247 N 81st St
- 8155 E Questa Rd
- 8057 E Juan Tabo Rd
- 24248 N 81st St
- 24230 N 82nd Place
- 8132 E Juan Tabo Rd Unit 170
- 24233 N 82nd Place
- 24233 N 81st St
- 8118 E Juan Tabo Rd
- 8146 E Juan Tabo Rd
- 8165 E Questa Rd
- 8166 E Questa Rd
- 24401 N 80th Place
