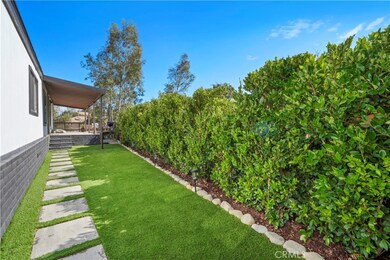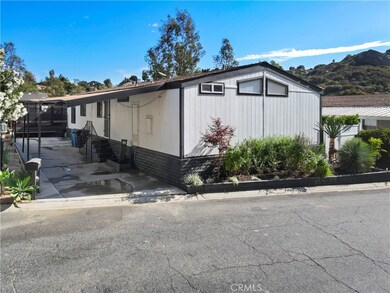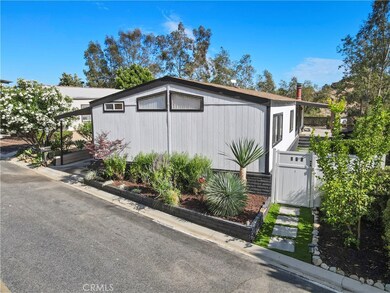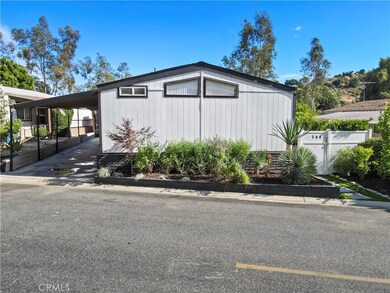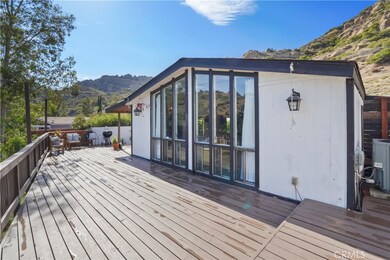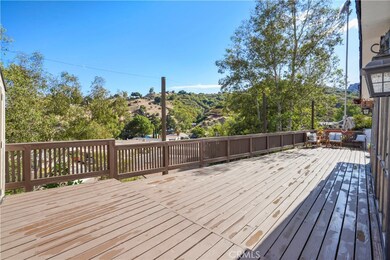
24425 Woolsey Canyon Rd Unit 168 West Hills, CA 91304
Chatsworth NeighborhoodHighlights
- Solar Heated In Ground Pool
- Open Floorplan
- Recreation Room
- Updated Kitchen
- Canyon View
- Cathedral Ceiling
About This Home
As of November 2024The spectacular modern warm vibe with a VIEW. Professionally Designed remodel! Stunning panoramic view in a gorgeous pre-fab perched on top of the mountains overlooking canyon, mountains and Amazing Sunrise & sunsets. These views are priceless! . Features included newer appliances, quartz counter-tops, rustic waterproof floors(LVP). Wood burning fireplace with brick accents, vaulted ceilings with recessed lighting, central air & heat, walk-in closets, master bathroom w/barn door. Separate laundry room /office/Bonus room features with built-in desk and cabinets. Modern updated kitchen opens to the living room, induction stovetop and oven built-in microwave, redone newer deck about 700 sq.ft. with support post under. park approval is required. The lender is available upon request. Ample parking and guest parking. Gated community including pool, Jacuzzi, clubhouse. Minutes from shopping and restaurants.
Last Agent to Sell the Property
Berkshire Hathaway HomeServices California Properties Brokerage Phone: 818-470-5347 License #01172773 Listed on: 07/19/2024

Property Details
Home Type
- Manufactured Home
Year Built
- Built in 1983
Lot Details
- Property fronts a private road
- Partially Fenced Property
- Vinyl Fence
- Landscaped
- Irregular Lot
- Private Yard
- Lawn
- Density is 2-5 Units/Acre
- Land Lease of $1,742
Property Views
- Canyon
- Mountain
- Meadow
- Rock
Home Design
- Turnkey
- Raised Foundation
- Fire Rated Drywall
- Frame Construction
- Asphalt Roof
- Wood Siding
- Partial Copper Plumbing
- Pier Jacks
Interior Spaces
- 1,440 Sq Ft Home
- 1-Story Property
- Open Floorplan
- Wired For Data
- Built-In Features
- Cathedral Ceiling
- Recessed Lighting
- Fireplace
- Awning
- Window Screens
- Family Room Off Kitchen
- Living Room with Attached Deck
- Living Room Balcony
- Home Office
- Recreation Room
- Storage
- Vinyl Flooring
Kitchen
- Updated Kitchen
- Open to Family Room
- Electric Oven
- Electric Range
- <<microwave>>
- Dishwasher
- Quartz Countertops
- Pots and Pans Drawers
- Self-Closing Drawers and Cabinet Doors
- Utility Sink
- Disposal
- Instant Hot Water
Bedrooms and Bathrooms
- 2 Bedrooms
- Walk-In Closet
- Mirrored Closets Doors
- 2 Full Bathrooms
- Stone Bathroom Countertops
- Low Flow Toliet
- <<tubWithShowerToken>>
- Exhaust Fan In Bathroom
Laundry
- Laundry Room
- Washer and Electric Dryer Hookup
Home Security
- Carbon Monoxide Detectors
- Fire and Smoke Detector
Parking
- 3 Parking Spaces
- 3 Attached Carport Spaces
- Parking Available
- Tandem Covered Parking
- Driveway
- Automatic Gate
Accessible Home Design
- No Interior Steps
- Accessible Parking
Outdoor Features
- Solar Heated In Ground Pool
- Wood patio
- Shed
- Front Porch
Mobile Home
- Mobile home included in the sale
- Mobile Home Model is Bainbridge
- Mobile Home is 24 x 60 Feet
- Manufactured Home
- Frame Skirt
- Brick Skirt
Utilities
- Central Heating and Cooling System
- Central Water Heater
- Cable TV Available
Listing and Financial Details
- Rent includes pool
- Tax Lot 168
- Assessor Parcel Number 8950702001
Community Details
Overview
- Property has a Home Owners Association
- Summit MP | Phone (818) 340-7564
- Valley
Amenities
- Picnic Area
- Recreation Room
Recreation
- Community Pool
- Community Spa
- Hiking Trails
- Bike Trail
Pet Policy
- Pets Allowed
Similar Homes in West Hills, CA
Home Values in the Area
Average Home Value in this Area
Property History
| Date | Event | Price | Change | Sq Ft Price |
|---|---|---|---|---|
| 11/26/2024 11/26/24 | Sold | $201,000 | -3.4% | $140 / Sq Ft |
| 10/08/2024 10/08/24 | Pending | -- | -- | -- |
| 07/19/2024 07/19/24 | For Sale | $208,000 | +10.1% | $144 / Sq Ft |
| 03/31/2021 03/31/21 | Sold | $189,000 | -2.1% | $131 / Sq Ft |
| 01/19/2021 01/19/21 | For Sale | $193,000 | +394.9% | $134 / Sq Ft |
| 02/25/2014 02/25/14 | Sold | $39,000 | 0.0% | $27 / Sq Ft |
| 02/01/2014 02/01/14 | Pending | -- | -- | -- |
| 10/07/2013 10/07/13 | For Sale | $39,000 | -- | $27 / Sq Ft |
Tax History Compared to Growth
Agents Affiliated with this Home
-
Sunny Kfir
S
Seller's Agent in 2024
Sunny Kfir
Berkshire Hathaway HomeServices California Properties
(818) 470-5347
8 in this area
19 Total Sales
-
Andrew Levine
A
Buyer's Agent in 2024
Andrew Levine
Debra Levine Realty
(818) 857-1186
1 in this area
18 Total Sales
-
Ginger James
G
Seller's Agent in 2014
Ginger James
Ginger James
1 in this area
15 Total Sales
Map
Source: California Regional Multiple Listing Service (CRMLS)
MLS Number: SR24147873
- 24425 Woolsey Canyon Rd Unit 169
- 24425 Woolsey Canyon Rd Unit 132
- 24425 Woolsey Canyon Rd Unit 92
- 24425 Woolsey Canyon Rd Unit 114
- 24425 Woolsey Canyon Rd Unit 85
- 24425 Woolsey Unit 17
- 24303 Woolsey Canyon Rd Unit 19
- 24303 Woolsey Canyon Rd Unit 103
- 24303 Woolsey Canyon Rd Unit 4
- 24303 Woolsey Canyon Rd Unit 146
- 24303 Woolsey Canyon Rd Unit 117
- 24303 Woolsey Canyon Rd Unit 61
- 24303 Woolsey Canyon Rd Unit 64
- 24303 Woolsey Canyon Rd Unit 50
- 24303 Woolsey Canyon Rd
- 24303 Woolsey Canyon Rd Unit 90
- 24303 Woolsey Canyon Rd Unit 5
- 24303 Woolsey Canyon Rd Unit 125
- 24303 Woolsey Canyon Rd Unit 86
- 24303 Woolsey Canyon Rd Unit 115

