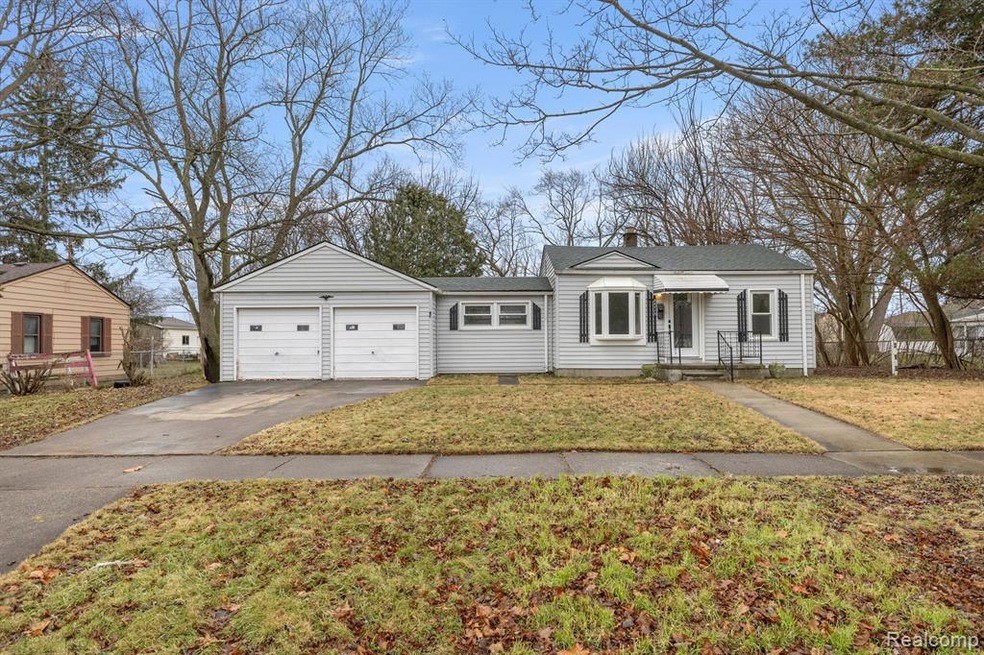
$127,500
- 3 Beds
- 1.5 Baths
- 894 Sq Ft
- 25965 Currier St
- Dearborn Heights, MI
*MOTIVATED SELLER - BRING ALL OFFERS* Welcome home to this blue beauty nestled within Dearborn Heights that boasts 3 bedrooms, 1.5 bathrooms, a large fenced-in yard, and an attached garage with an enclosed breezeway. This recently renovated home features new carpet, fresh paint, and a full stainless steel appliance package of washer, dryer, refrigerator, stove and microwave. Rest assured, this
Arianna Lee National Realty Centers, Inc
