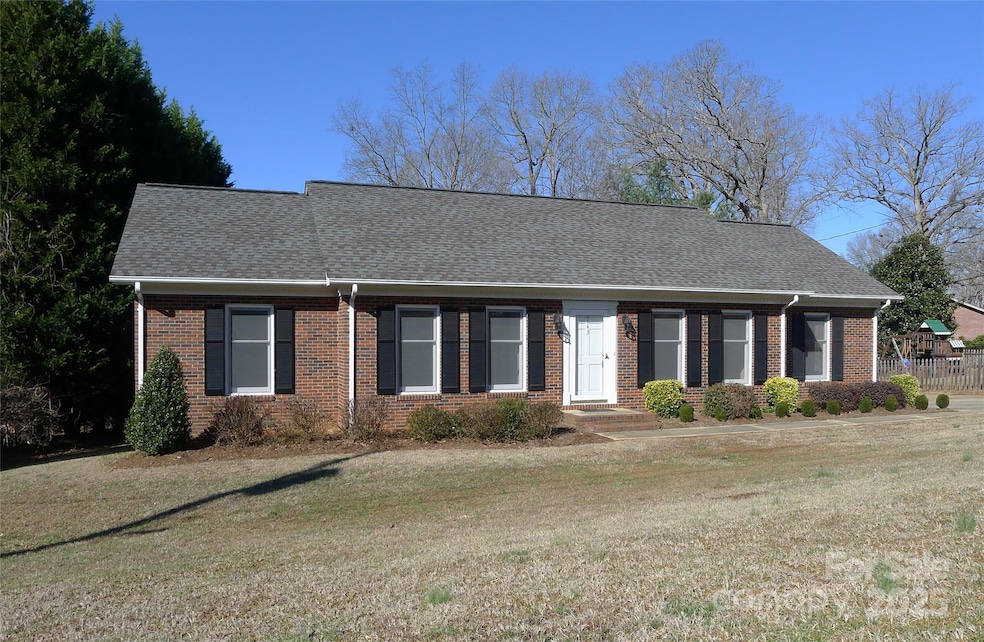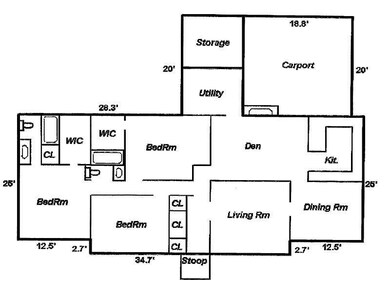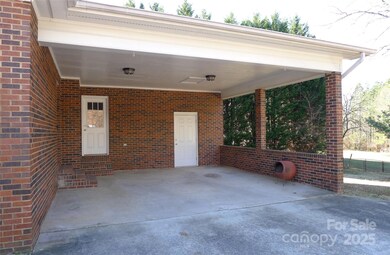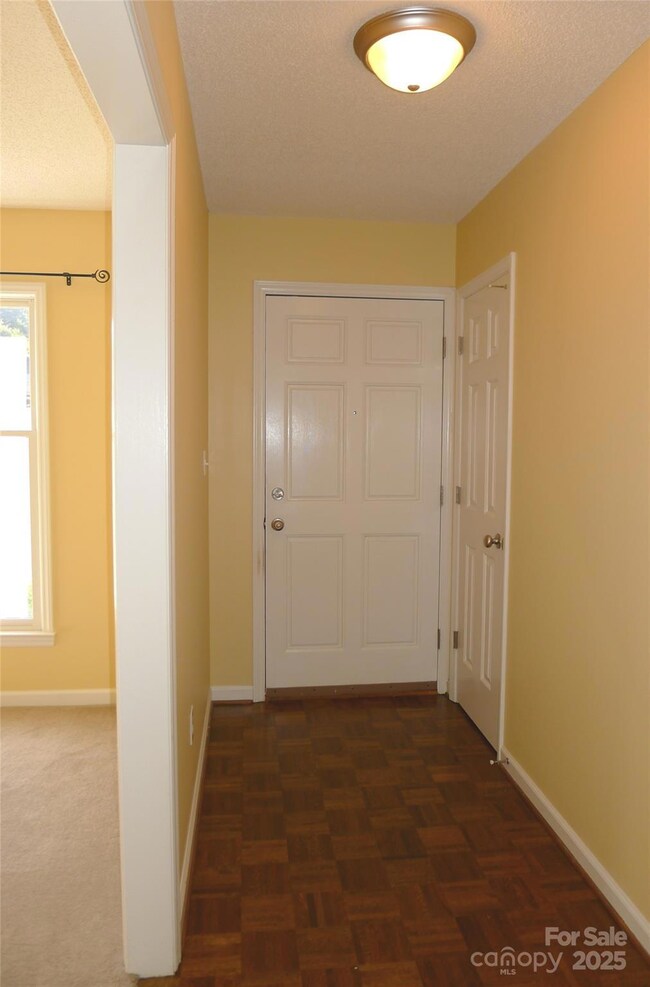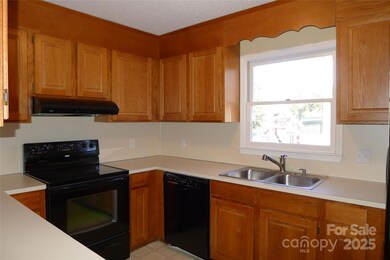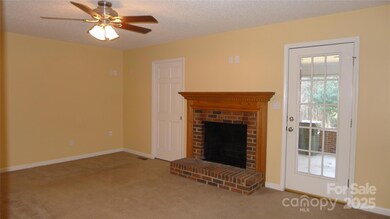
2443 1st Street Place NW Hickory, NC 28601
Lake Hickory NeighborhoodHighlights
- Ranch Style House
- Walk-In Closet
- Attached Carport
- Fireplace
- Laundry Room
- Four Sided Brick Exterior Elevation
About This Home
As of January 2025This three bedroom, all-brick ranch is located in the heart of Viewmont! A welcoming entry leads you into the foyer with coat closet, and on into the sunny formal living room and adjoining dining room. From there, you will find a cozy den with wood-burning fireplace and adjacent kitchen. A central hallway leads to the bedrooms, including a primary bedroom with walk-in closet and private bath with tile floor. Two additional bedrooms share a second hall bath. An oversized laundry room/mud room exits onto the rear double carport with storage. Quiet, no-outlet street. Convenient to everything!
Last Agent to Sell the Property
The Joan Killian Everett Company, LLC Brokerage Email: joan@joaneverett.com License #74787 Listed on: 01/17/2025
Co-Listed By
The Joan Killian Everett Company, LLC Brokerage Email: joan@joaneverett.com License #256862
Last Buyer's Agent
The Joan Killian Everett Company, LLC Brokerage Email: joan@joaneverett.com License #74787 Listed on: 01/17/2025
Home Details
Home Type
- Single Family
Est. Annual Taxes
- $2,289
Year Built
- Built in 1988
Lot Details
- Cleared Lot
- Property is zoned R-2
Home Design
- Ranch Style House
- Four Sided Brick Exterior Elevation
Interior Spaces
- 1,686 Sq Ft Home
- Fireplace
- Crawl Space
- Laundry Room
Kitchen
- Dishwasher
- Disposal
Flooring
- Parquet
- Vinyl
Bedrooms and Bathrooms
- 3 Main Level Bedrooms
- Walk-In Closet
- 2 Full Bathrooms
Parking
- Attached Carport
- Driveway
Schools
- Viewmont Elementary School
- Northview Middle School
- Hickory High School
Utilities
- Heat Pump System
- Electric Water Heater
- Cable TV Available
Listing and Financial Details
- Assessor Parcel Number 370419618618
Ownership History
Purchase Details
Home Financials for this Owner
Home Financials are based on the most recent Mortgage that was taken out on this home.Purchase Details
Home Financials for this Owner
Home Financials are based on the most recent Mortgage that was taken out on this home.Purchase Details
Home Financials for this Owner
Home Financials are based on the most recent Mortgage that was taken out on this home.Purchase Details
Similar Homes in the area
Home Values in the Area
Average Home Value in this Area
Purchase History
| Date | Type | Sale Price | Title Company |
|---|---|---|---|
| Warranty Deed | $288,000 | None Listed On Document | |
| Warranty Deed | $288,000 | None Listed On Document | |
| Warranty Deed | $180,000 | None Availablei | |
| Warranty Deed | $154,000 | None Available | |
| Deed | $50,000 | -- |
Mortgage History
| Date | Status | Loan Amount | Loan Type |
|---|---|---|---|
| Previous Owner | $166,000 | New Conventional | |
| Previous Owner | $170,905 | New Conventional | |
| Previous Owner | $100,000 | Credit Line Revolving | |
| Previous Owner | $25,000 | Credit Line Revolving | |
| Previous Owner | $124,500 | Unknown | |
| Previous Owner | $15,000 | Credit Line Revolving | |
| Previous Owner | $123,100 | Purchase Money Mortgage |
Property History
| Date | Event | Price | Change | Sq Ft Price |
|---|---|---|---|---|
| 07/11/2025 07/11/25 | For Sale | $419,900 | +45.8% | $249 / Sq Ft |
| 01/28/2025 01/28/25 | Sold | $288,000 | -4.0% | $171 / Sq Ft |
| 01/17/2025 01/17/25 | For Sale | $299,900 | +66.7% | $178 / Sq Ft |
| 05/22/2018 05/22/18 | Sold | $179,900 | 0.0% | $107 / Sq Ft |
| 04/19/2018 04/19/18 | Pending | -- | -- | -- |
| 04/16/2018 04/16/18 | For Sale | $179,900 | -- | $107 / Sq Ft |
Tax History Compared to Growth
Tax History
| Year | Tax Paid | Tax Assessment Tax Assessment Total Assessment is a certain percentage of the fair market value that is determined by local assessors to be the total taxable value of land and additions on the property. | Land | Improvement |
|---|---|---|---|---|
| 2024 | $2,289 | $268,200 | $22,000 | $246,200 |
| 2023 | $2,289 | $268,200 | $22,000 | $246,200 |
| 2022 | $2,168 | $180,300 | $22,000 | $158,300 |
| 2021 | $2,168 | $180,300 | $22,000 | $158,300 |
| 2020 | $2,096 | $180,300 | $0 | $0 |
| 2019 | $2,096 | $180,300 | $0 | $0 |
| 2018 | $1,726 | $151,200 | $21,800 | $129,400 |
| 2017 | $1,726 | $0 | $0 | $0 |
| 2016 | $1,726 | $0 | $0 | $0 |
| 2015 | $1,568 | $151,240 | $21,800 | $129,440 |
| 2014 | $1,568 | $152,200 | $26,700 | $125,500 |
Agents Affiliated with this Home
-
Joan Everett

Seller's Agent in 2025
Joan Everett
The Joan Killian Everett Company, LLC
(828) 638-1666
115 in this area
444 Total Sales
-
Xan Pilgrim

Seller Co-Listing Agent in 2025
Xan Pilgrim
The Joan Killian Everett Company, LLC
(828) 514-9086
12 in this area
52 Total Sales
-
Michelle Impagliazzo

Seller Co-Listing Agent in 2025
Michelle Impagliazzo
The Joan Killian Everett Company, LLC
(828) 638-1666
28 in this area
92 Total Sales
-
Marianna Geyer

Seller's Agent in 2018
Marianna Geyer
828 Real Estate Services
(828) 234-0490
37 in this area
187 Total Sales
-
Jennifer Tingen Clark

Buyer's Agent in 2018
Jennifer Tingen Clark
Allen Tate Realtors
(828) 455-4314
5 in this area
75 Total Sales
Map
Source: Canopy MLS (Canopy Realtor® Association)
MLS Number: 4214540
APN: 3704196186180000
- 2705 N Center St Unit 76
- 370 21st Ave NW
- 4559 1st St NW
- 310 25th Ave NW
- 81 21st Ave NW
- 00 1st St NE Unit 6
- 00 1st St NE Unit 5
- 000 20th Ave NE
- 460 27th Avenue Cir NW
- 132 30th Ave NW
- 381 20th Ave NE
- 651 25th Ave NW
- 2106 4th St NE
- 464 23rd Avenue Dr NE
- 1844 4th Street Place NW Unit 9
- 1834 4th Street Place NW Unit 8
- 908 30th Avenue Dr NW
- 914 30th Avenue Dr NW Unit 1
- 3039 N Center St Unit 10/C
- 424 20th Ave NE
