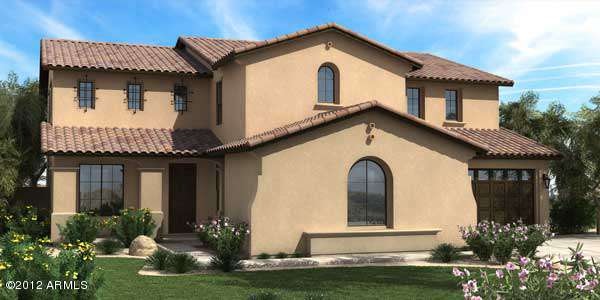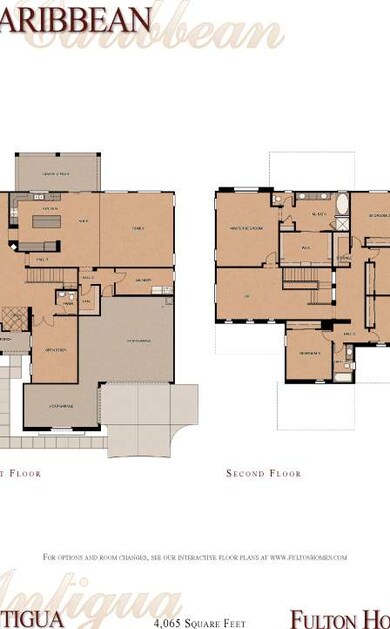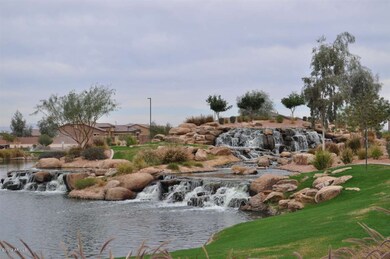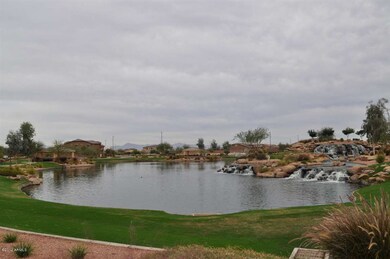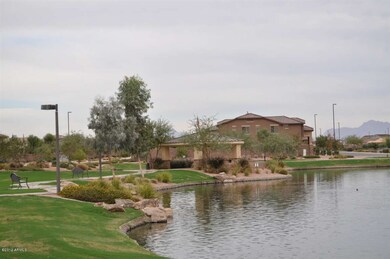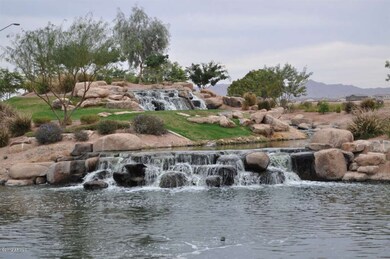
2443 E Eleana Ln Gilbert, AZ 85298
South Gilbert NeighborhoodHighlights
- Granite Countertops
- Eat-In Kitchen
- Kitchen Island
- Chandler Traditional Academy-Freedom Rated A
- Dual Vanity Sinks in Primary Bathroom
- Zoned Heating
About This Home
As of July 2020Brand new home under construction on N/S interior lot. All the lastest Energy Saving Features such as Radiant barrier, 14SEER A/C and Dual Pane Low-E Vinyl Framed windows! 6 bedrooms and 4 Bathrooms, 3 car garage, everything upgraded! Window coverings, fans! We have picked beautiful Cabinets, Granite and Flooring on this Home!
Last Agent to Sell the Property
Mark Beehler
Fulton Home Sales Corporation License #BR007719000 Listed on: 03/23/2013
Home Details
Home Type
- Single Family
Est. Annual Taxes
- $542
Year Built
- Built in 2013 | Under Construction
Lot Details
- 8,400 Sq Ft Lot
- Block Wall Fence
Parking
- 3 Car Garage
Home Design
- Wood Frame Construction
- Tile Roof
- Stucco
Interior Spaces
- 4,065 Sq Ft Home
- 2-Story Property
- Ceiling Fan
- Laundry in unit
Kitchen
- Eat-In Kitchen
- Built-In Microwave
- Dishwasher
- Kitchen Island
- Granite Countertops
Bedrooms and Bathrooms
- 6 Bedrooms
- 4 Bathrooms
- Dual Vanity Sinks in Primary Bathroom
- Bathtub With Separate Shower Stall
Schools
- Chandler Traditional Academy - Freedom Elementary School
- Willie & Coy Payne Jr. High Middle School
- Perry High School
Utilities
- Refrigerated Cooling System
- Zoned Heating
- Heating System Uses Natural Gas
Community Details
- Property has a Home Owners Association
- Freeman Farms Association, Phone Number (480) 345-0046
- Built by Fulton Homes
- Freeman Farms Subdivision, Antigua Floorplan
Listing and Financial Details
- Tax Lot 502
- Assessor Parcel Number 304-81-777
Ownership History
Purchase Details
Home Financials for this Owner
Home Financials are based on the most recent Mortgage that was taken out on this home.Purchase Details
Purchase Details
Home Financials for this Owner
Home Financials are based on the most recent Mortgage that was taken out on this home.Similar Homes in Gilbert, AZ
Home Values in the Area
Average Home Value in this Area
Purchase History
| Date | Type | Sale Price | Title Company |
|---|---|---|---|
| Warranty Deed | $639,000 | Fidelity Natl Ttl Agcy Inc | |
| Interfamily Deed Transfer | -- | None Available | |
| Special Warranty Deed | -- | First American Title Ins Co | |
| Special Warranty Deed | -- | First American Title Ins Co |
Mortgage History
| Date | Status | Loan Amount | Loan Type |
|---|---|---|---|
| Open | $506,645 | New Conventional | |
| Closed | $64,000 | Credit Line Revolving | |
| Closed | $510,000 | New Conventional | |
| Previous Owner | $394,000 | New Conventional |
Property History
| Date | Event | Price | Change | Sq Ft Price |
|---|---|---|---|---|
| 07/17/2020 07/17/20 | Sold | $639,000 | 0.0% | $157 / Sq Ft |
| 06/02/2020 06/02/20 | For Sale | $639,000 | +39.5% | $157 / Sq Ft |
| 11/15/2013 11/15/13 | Sold | $457,955 | -1.5% | $113 / Sq Ft |
| 10/01/2013 10/01/13 | Pending | -- | -- | -- |
| 07/28/2013 07/28/13 | Price Changed | $464,758 | +3.0% | $114 / Sq Ft |
| 04/25/2013 04/25/13 | Price Changed | $451,153 | +0.9% | $111 / Sq Ft |
| 03/23/2013 03/23/13 | For Sale | $447,153 | -- | $110 / Sq Ft |
Tax History Compared to Growth
Tax History
| Year | Tax Paid | Tax Assessment Tax Assessment Total Assessment is a certain percentage of the fair market value that is determined by local assessors to be the total taxable value of land and additions on the property. | Land | Improvement |
|---|---|---|---|---|
| 2025 | $3,671 | $45,884 | -- | -- |
| 2024 | $3,576 | $43,699 | -- | -- |
| 2023 | $3,576 | $61,310 | $12,260 | $49,050 |
| 2022 | $3,443 | $46,770 | $9,350 | $37,420 |
| 2021 | $3,548 | $43,100 | $8,620 | $34,480 |
| 2020 | $3,523 | $41,780 | $8,350 | $33,430 |
| 2019 | $3,375 | $38,950 | $7,790 | $31,160 |
| 2018 | $3,248 | $37,320 | $7,460 | $29,860 |
| 2017 | $3,016 | $37,910 | $7,580 | $30,330 |
| 2016 | $2,889 | $38,500 | $7,700 | $30,800 |
| 2015 | $2,811 | $36,820 | $7,360 | $29,460 |
Agents Affiliated with this Home
-
David Kupfer

Seller's Agent in 2020
David Kupfer
Keller Williams Realty Sonoran Living
(602) 762-4040
1 in this area
107 Total Sales
-
Nikki Kupfer
N
Seller Co-Listing Agent in 2020
Nikki Kupfer
Keller Williams Realty Sonoran Living
(602) 679-2199
1 in this area
79 Total Sales
-
Laura Voigt
L
Buyer's Agent in 2020
Laura Voigt
eXp Realty
(602) 265-6690
1 in this area
50 Total Sales
-

Seller's Agent in 2013
Mark Beehler
Fulton Home Sales Corporation
(480) 279-0935
-
Shannon Rojas
S
Buyer's Agent in 2013
Shannon Rojas
Arizona Home Source Realty
(602) 376-1336
2 in this area
22 Total Sales
Map
Source: Arizona Regional Multiple Listing Service (ARMLS)
MLS Number: 4909145
APN: 304-81-777
- 2507 E Eleana Ln
- 2466 E Aris Dr
- 2346 E Sanoque Ct
- 2487 E Aris Dr
- 2300 E Sanoque Ct
- 2460 E Crescent Way
- 2335 E Plum St
- 3942 E Penedes Dr
- 2285 E Mead Dr
- 2260 E Plum St Unit 3
- 2094 E Aris Dr
- 2065 E Avenida Del Valle Ct Unit 78
- 5985 S Rockwell Ct
- 2051 E Aris Dr
- 2813 E Crescent Way
- 2851 E Alexander Ct
- 21820 S Greenfield Rd Unit H
- 5502 S Pico St
- 6286 S Reseda St
- 6038 S Connie Ln
