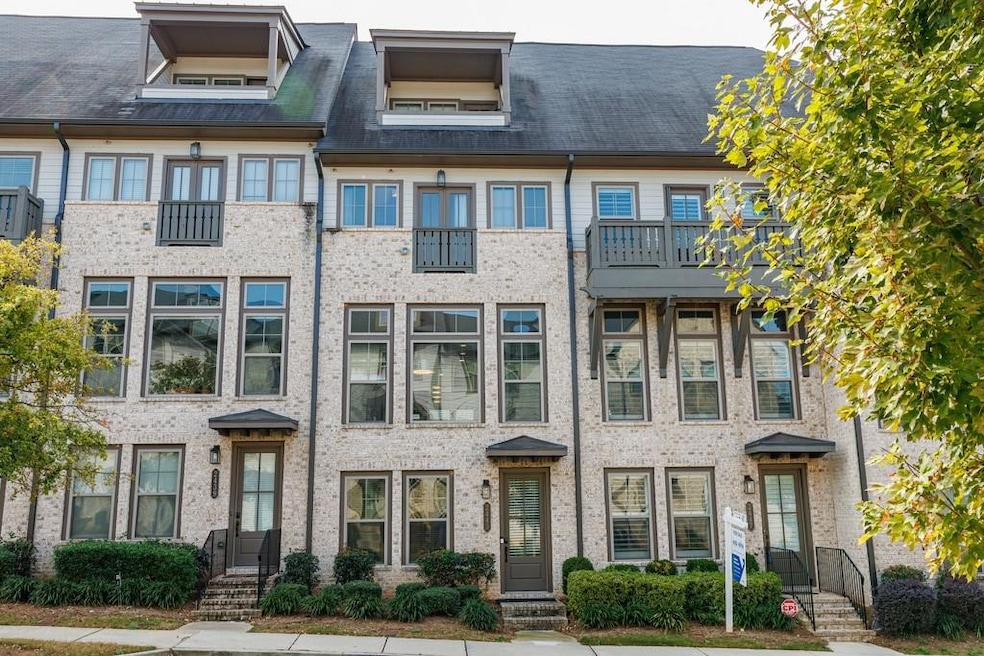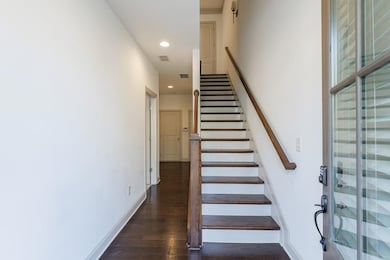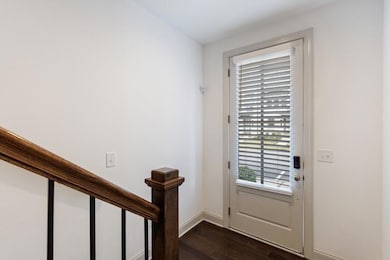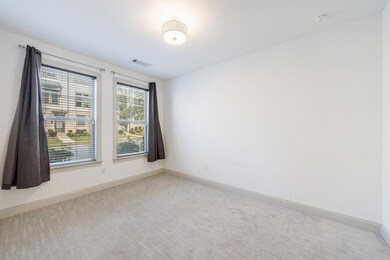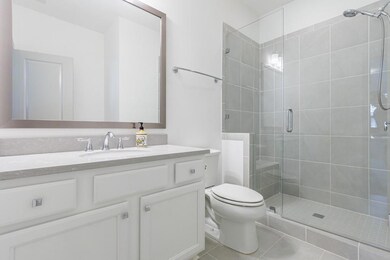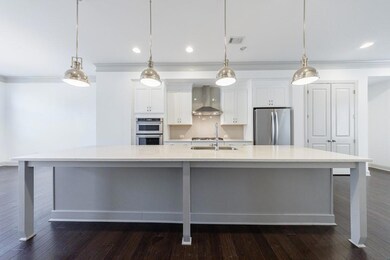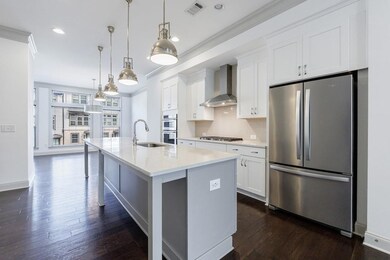2443 Figaro Dr Atlanta, GA 30339
Estimated payment $4,591/month
Highlights
- Fitness Center
- Open-Concept Dining Room
- No Units Above
- Teasley Elementary School Rated A
- In Ground Pool
- Clubhouse
About This Home
Light-filled and beautifully designed, this 4-story townhome offers the perfect blend of space, convenience, and modern living. With **4 bedrooms—each with its own ensuite bath—**you’ll enjoy unmatched privacy and comfort on every level. The main floor showcases a bright, open layout ideal for everyday living and entertaining, complete with an oversized island, stainless steel appliances, a walk-in pantry, and direct access to the back deck for easy indoor–outdoor flow.
Designed with future flexibility in mind, the home includes a closet on every level that can accommodate a residential elevator. A 2-car garage and generous storage throughout provide all the space you need to live comfortably and clutter-free. Located in a prime, highly connected area with low Cobb County taxes, this home offers a true lock-and-leave lifestyle—perfect for busy professionals, frequent travelers, or anyone seeking low-maintenance luxury.
Bright, spacious, and incredibly convenient—this townhome checks all the boxes!
Townhouse Details
Home Type
- Townhome
Est. Annual Taxes
- $7,465
Year Built
- Built in 2019
Lot Details
- 871 Sq Ft Lot
- Property fronts a private road
- No Units Above
- Two or More Common Walls
- Landscaped
HOA Fees
- $285 Monthly HOA Fees
Parking
- 2 Car Garage
- Rear-Facing Garage
- Garage Door Opener
- Drive Under Main Level
Home Design
- Traditional Architecture
- Slab Foundation
- Composition Roof
- Brick Front
Interior Spaces
- 2,700 Sq Ft Home
- 3-Story Property
- Roommate Plan
- Bookcases
- Ceiling height of 10 feet on the main level
- Ceiling Fan
- Gas Log Fireplace
- Insulated Windows
- Entrance Foyer
- Living Room with Fireplace
- Open-Concept Dining Room
- Bonus Room
- Security System Owned
Kitchen
- Open to Family Room
- Eat-In Kitchen
- Gas Oven
- Gas Cooktop
- Microwave
- Dishwasher
- Kitchen Island
- Stone Countertops
Flooring
- Wood
- Carpet
Bedrooms and Bathrooms
- Studio bedroom
- Walk-In Closet
- Dual Vanity Sinks in Primary Bathroom
Laundry
- Laundry Room
- Laundry on upper level
Outdoor Features
- In Ground Pool
- Balcony
- Deck
- Exterior Lighting
- Rain Gutters
Location
- Property is near schools
Schools
- Teasley Elementary School
- Campbell Middle School
- Campbell High School
Utilities
- Central Heating and Cooling System
- 110 Volts
- Cable TV Available
Listing and Financial Details
- Assessor Parcel Number 17083900430
Community Details
Overview
- 240 Units
- Reverie On Cumberland Subdivision
- Rental Restrictions
Amenities
- Community Barbecue Grill
- Clubhouse
Recreation
- Fitness Center
- Community Pool
Map
Home Values in the Area
Average Home Value in this Area
Tax History
| Year | Tax Paid | Tax Assessment Tax Assessment Total Assessment is a certain percentage of the fair market value that is determined by local assessors to be the total taxable value of land and additions on the property. | Land | Improvement |
|---|---|---|---|---|
| 2025 | $7,465 | $247,772 | $70,000 | $177,772 |
| 2024 | $7,279 | $241,440 | $56,000 | $185,440 |
| 2023 | $7,541 | $250,112 | $56,000 | $194,112 |
| 2022 | $7,044 | $232,080 | $56,000 | $176,080 |
| 2021 | $6,284 | $207,040 | $56,000 | $151,040 |
| 2020 | $5,521 | $181,911 | $43,200 | $138,711 |
| 2019 | $1,335 | $44,000 | $44,000 | $0 |
Property History
| Date | Event | Price | List to Sale | Price per Sq Ft | Prior Sale |
|---|---|---|---|---|---|
| 11/17/2025 11/17/25 | For Sale | $699,000 | +15.3% | $259 / Sq Ft | |
| 03/17/2023 03/17/23 | Sold | $606,000 | -3.0% | $224 / Sq Ft | View Prior Sale |
| 02/18/2023 02/18/23 | Pending | -- | -- | -- | |
| 10/28/2022 10/28/22 | For Sale | $625,000 | -- | $231 / Sq Ft |
Purchase History
| Date | Type | Sale Price | Title Company |
|---|---|---|---|
| Special Warranty Deed | $606,000 | -- | |
| Foreclosure Deed | $569,451 | -- |
Mortgage History
| Date | Status | Loan Amount | Loan Type |
|---|---|---|---|
| Open | $306,000 | New Conventional |
Source: First Multiple Listing Service (FMLS)
MLS Number: 7670858
APN: 17-0839-0-043-0
- 2435 Figaro Dr
- 2447 Figaro Dr
- 2423 Figaro Dr
- 3733 Allegretto Cir
- 2669 Caruso Way
- 3900 Danube Ln
- 3908 Danube Ln
- 3984 Allegretto Cir
- 3920 Danube Ln
- 3927 Allegretto Cir
- 3924 Danube Ln
- 3933 Danube Ln Unit 224
- 3933 Danube Ln Unit 222
- 4100 Paces Walk SE Unit 1303
- 4100 Paces Walk SE Unit 1306
- 4100 Paces Walk SE Unit 3205
- 4100 Paces Walk SE Unit 2205
- 4100 Paces Walk SE Unit 2104
- 4100 Paces Walk SE Unit 1305
- 3769 Allegretto Cir
- 2632 Caruso Way
- 3900 Paces Walk SE
- 3900 Paces Walk SE Unit 2626C
- 3900 Paces Walk SE Unit 2621F
- 5900 Suffex Green Ln
- 2400 Cumberland Pkwy SE Unit 611
- 2400 Cumberland Pkwy SE Unit 613
- 3813 Paces Ferry W
- 3813 Paces Ferry West SE
- 3815 Paces Ferry W
- 2158 Cumberland Pkwy SE
- 2158 Cumberland Pkwy SE Unit 10104
- 2158 Cumberland Pkwy SE Unit 12301
- 2151 Cumberland Pkwy SE
- 2800 Paces Ferry Rd SE
- 2474 Cumberland Pkwy SE
- 3926 Pineview Dr SE
- 3926 Pineview Dr SE Unit ID1234817P
- 2288 Paces Ferry Rd SE
