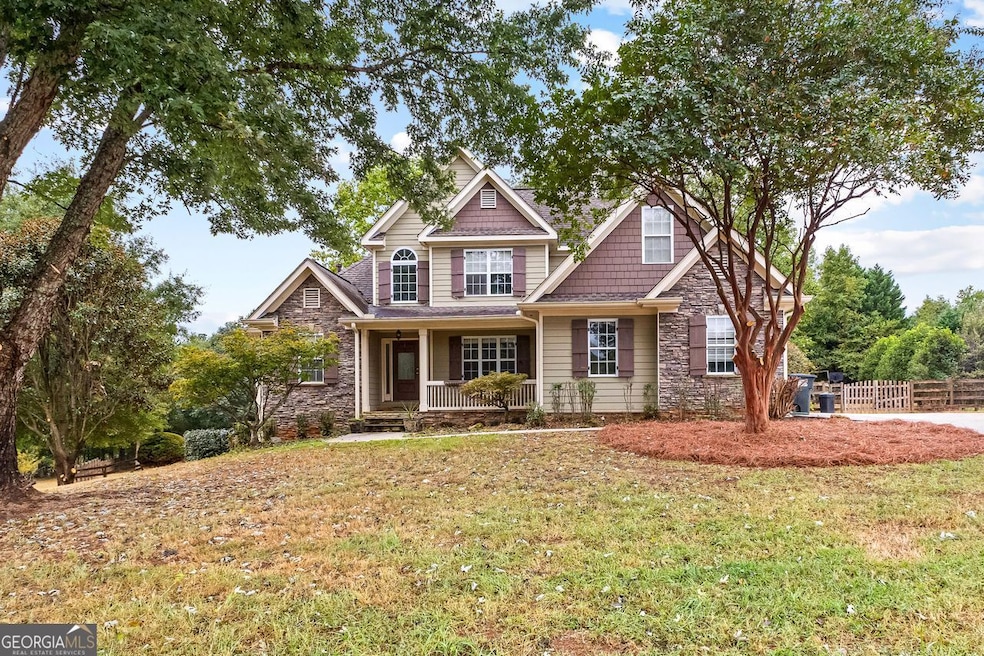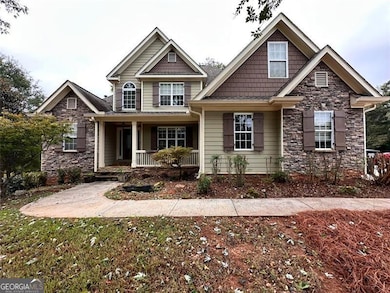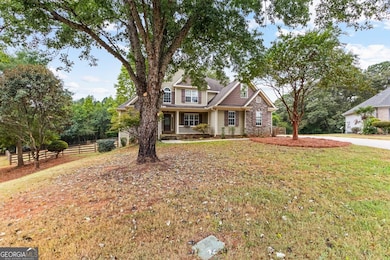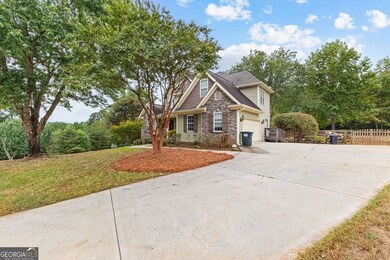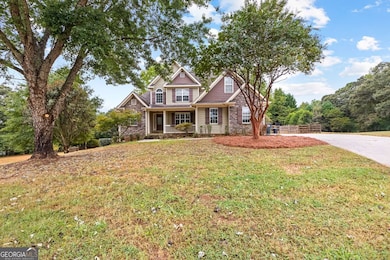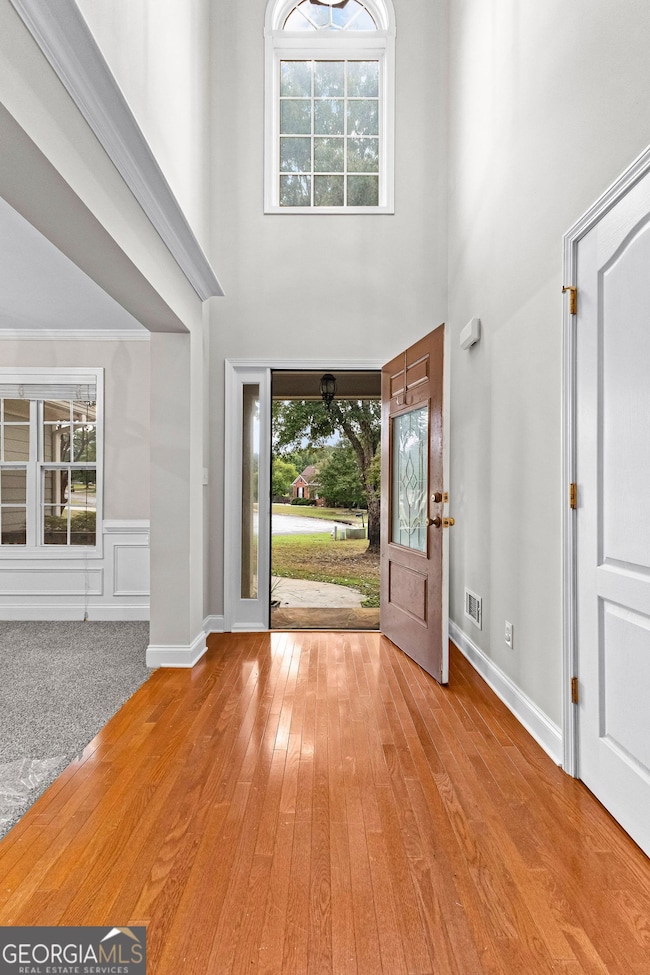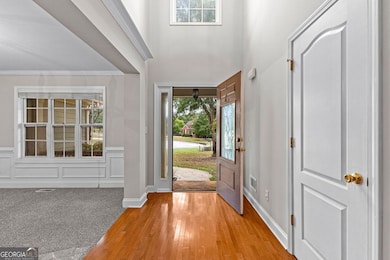2443 High Meadows Ct Conyers, GA 30094
Estimated payment $2,653/month
Highlights
- Contemporary Architecture
- Wood Flooring
- 1 Fireplace
- Vaulted Ceiling
- Loft
- Breakfast Area or Nook
About This Home
"Nestled in the sought-after South Ridge subdivision, this beautiful home offers three bedrooms and two baths, with a generously sized owner's suite conveniently located on the main floor. The owner's suite features a walk-in closet and is perfect for relaxation. Vaulted ceilings enhance the open feel of the living spaces, while the upper level includes two additional bedrooms, a shared bathroom, and a bonus loft area, ideal for an office or playroom. This home has new carpet and new paint. Sitting on nearly an acre lot, the expansive deck is perfect for entertaining or unwinding in the serene surroundings. The unfinished basement presents endless possibilities to customize this home to your exact needs." **Professional Photos will be uploaded soon**
Home Details
Home Type
- Single Family
Est. Annual Taxes
- $6,448
Year Built
- Built in 2002
Lot Details
- 0.94 Acre Lot
- Cul-De-Sac
- Fenced
HOA Fees
- $12 Monthly HOA Fees
Home Design
- Contemporary Architecture
- Brick Exterior Construction
- Composition Roof
Interior Spaces
- 3-Story Property
- Vaulted Ceiling
- 1 Fireplace
- Loft
- Unfinished Basement
Kitchen
- Breakfast Area or Nook
- Oven or Range
- Dishwasher
Flooring
- Wood
- Carpet
- Tile
Bedrooms and Bathrooms
- Walk-In Closet
- Soaking Tub
Laundry
- Laundry in Mud Room
- Laundry Room
Parking
- 2 Car Garage
- Garage Door Opener
Schools
- Lorraine Elementary School
- Gen Ray Davis Middle School
- Heritage High School
Utilities
- Forced Air Heating and Cooling System
- Septic Tank
- High Speed Internet
- Cable TV Available
Community Details
- $100 Initiation Fee
- Association fees include ground maintenance
- South Ridge Subdivision
Listing and Financial Details
- Legal Lot and Block 127 / A
Map
Home Values in the Area
Average Home Value in this Area
Tax History
| Year | Tax Paid | Tax Assessment Tax Assessment Total Assessment is a certain percentage of the fair market value that is determined by local assessors to be the total taxable value of land and additions on the property. | Land | Improvement |
|---|---|---|---|---|
| 2024 | $6,807 | $171,800 | $62,880 | $108,920 |
| 2023 | $6,448 | $158,440 | $36,840 | $121,600 |
| 2022 | $5,094 | $124,320 | $25,720 | $98,600 |
| 2021 | $4,716 | $115,920 | $24,000 | $91,920 |
| 2020 | $4,986 | $115,920 | $24,000 | $91,920 |
| 2019 | $4,528 | $99,840 | $19,320 | $80,520 |
| 2018 | $3,653 | $92,280 | $14,400 | $77,880 |
| 2017 | $4,025 | $87,440 | $14,560 | $72,880 |
| 2016 | $3,166 | $68,560 | $13,840 | $54,720 |
| 2015 | $3,095 | $66,920 | $12,200 | $54,720 |
| 2014 | $3,029 | $64,800 | $10,080 | $54,720 |
| 2013 | -- | $78,840 | $18,000 | $60,840 |
Property History
| Date | Event | Price | List to Sale | Price per Sq Ft |
|---|---|---|---|---|
| 09/16/2025 09/16/25 | Pending | -- | -- | -- |
| 08/04/2025 08/04/25 | For Sale | $399,900 | 0.0% | $96 / Sq Ft |
| 07/29/2025 07/29/25 | Price Changed | $399,900 | -4.6% | $96 / Sq Ft |
| 07/29/2025 07/29/25 | Pending | -- | -- | -- |
| 06/04/2025 06/04/25 | Price Changed | $419,000 | -2.3% | $100 / Sq Ft |
| 04/01/2025 04/01/25 | For Sale | $429,000 | -- | $103 / Sq Ft |
Purchase History
| Date | Type | Sale Price | Title Company |
|---|---|---|---|
| Warranty Deed | $200,000 | -- | |
| Deed | $219,900 | -- | |
| Deed | $211,900 | -- |
Mortgage History
| Date | Status | Loan Amount | Loan Type |
|---|---|---|---|
| Open | $190,000 | New Conventional | |
| Previous Owner | $31,785 | Stand Alone Second | |
| Previous Owner | $169,520 | New Conventional |
Source: Georgia MLS
MLS Number: 10490178
APN: 031-B-01-0046
- 1938 Highway 212 SW
- 2621 Crest Valley Dr
- 1861 Crowell Rd SW
- 4275 Troupe Smith Rd SE
- 4530 Wentworth Place SW
- 4290 McClanes Ct
- 1706 Little Brook Dr SW
- 2104 Crest Wood Dr
- 2150 Oglesby Bridge Rd SW
- 1119 Plantation Dr SE
- 210 Cowan Rd SE
- 3905 Hunters Chase SW
- 1061 Plantation Blvd SE
- 246 Bridgewood Dr SE
- 2206 Crescent Walk
- 0 Troupe Smith Rd SE Unit 10498299
- 0 Troupe Smith Rd SE Unit 7556149
