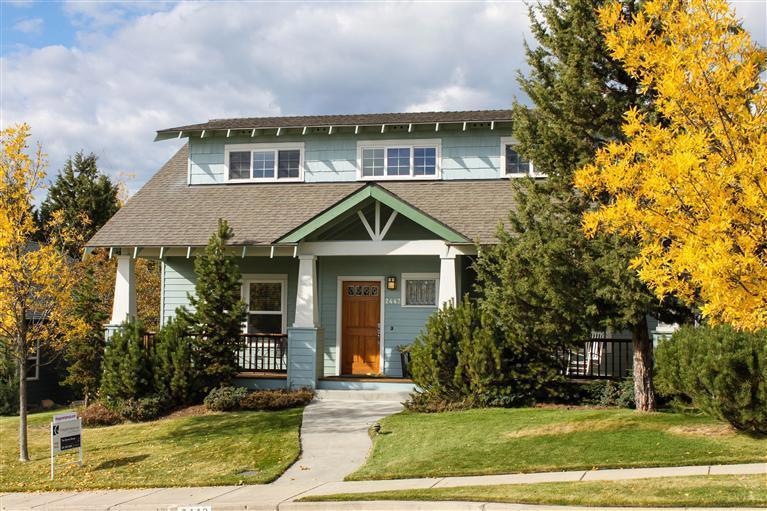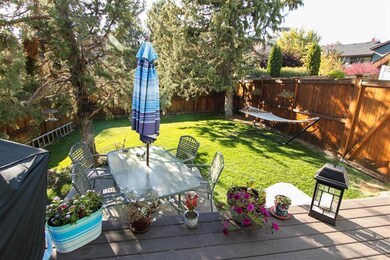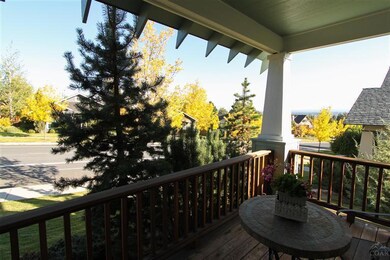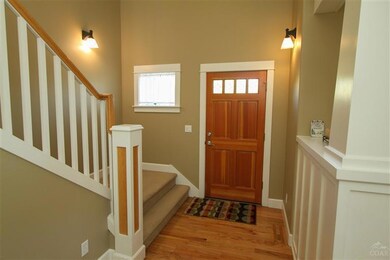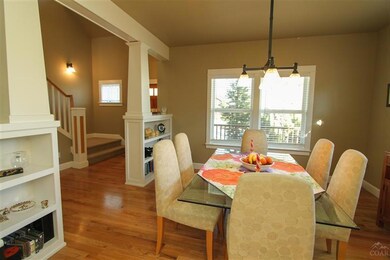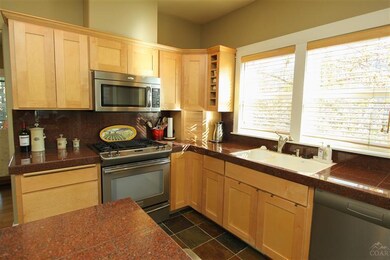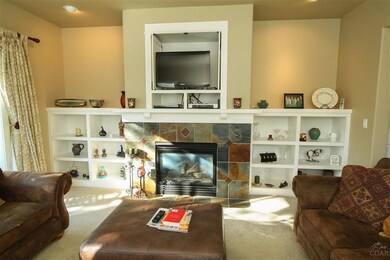
2443 NW Awbrey Rd Bend, OR 97701
Awbrey Butte NeighborhoodHighlights
- Craftsman Architecture
- Fireplace in Primary Bedroom
- Territorial View
- High Lakes Elementary School Rated A-
- Deck
- Main Floor Primary Bedroom
About This Home
As of June 2021Large 4BR Craftsman home on upper Awbrey Rd. Well-maintained with fresh interior paint. Master suite on main level w/ corner fireplace, tile bath w/ soaking tub, shower, dual sinks. Hardwood DR, foyer floors, 2-story foyer. Island kitchen w/ tile floor & countertops, full backsplash, breakfast bar, walk-in pantry. Built-in bookcases in DR and both sides of gas fireplace in LR. Bonus room w/ hardwood floors. Wide rear deck, patio in fenced back yard. Beautifully landscaped. City and eastern mountain views.
Last Agent to Sell the Property
Harcourts The Garner Group Real Estate License #200204284 Listed on: 10/11/2012

Last Buyer's Agent
Julie Mehl
Alleda Real Estate License #200601185
Home Details
Home Type
- Single Family
Est. Annual Taxes
- $4,036
Year Built
- Built in 2000
Lot Details
- 7,405 Sq Ft Lot
- Fenced
- Landscaped
- Property is zoned RS, RS
Parking
- 2 Car Attached Garage
Home Design
- Craftsman Architecture
- Stem Wall Foundation
- Frame Construction
- Composition Roof
Interior Spaces
- 2,702 Sq Ft Home
- 2-Story Property
- Gas Fireplace
- Great Room
- Living Room with Fireplace
- Dining Room
- Loft
- Bonus Room
- Territorial Views
- Laundry Room
Kitchen
- Oven
- Range
- Microwave
- Dishwasher
- Disposal
Flooring
- Carpet
- Tile
Bedrooms and Bathrooms
- 4 Bedrooms
- Primary Bedroom on Main
- Fireplace in Primary Bedroom
- Walk-In Closet
Outdoor Features
- Deck
- Patio
Schools
- High Lakes Elementary School
- Cascade Middle School
- Summit High School
Utilities
- Forced Air Heating System
- Heating System Uses Natural Gas
Community Details
- No Home Owners Association
- Built by Palmer Homes
- Awbrey Road Heights Subdivision
Listing and Financial Details
- Tax Lot 16
- Assessor Parcel Number 199108
Ownership History
Purchase Details
Home Financials for this Owner
Home Financials are based on the most recent Mortgage that was taken out on this home.Purchase Details
Home Financials for this Owner
Home Financials are based on the most recent Mortgage that was taken out on this home.Purchase Details
Home Financials for this Owner
Home Financials are based on the most recent Mortgage that was taken out on this home.Purchase Details
Home Financials for this Owner
Home Financials are based on the most recent Mortgage that was taken out on this home.Similar Homes in Bend, OR
Home Values in the Area
Average Home Value in this Area
Purchase History
| Date | Type | Sale Price | Title Company |
|---|---|---|---|
| Warranty Deed | $975,000 | First American Title | |
| Warranty Deed | $491,000 | Deschutes County Title Co | |
| Warranty Deed | $410,000 | Amerititle | |
| Warranty Deed | $370,000 | Western Title & Escrow Co |
Mortgage History
| Date | Status | Loan Amount | Loan Type |
|---|---|---|---|
| Open | $145,000 | Credit Line Revolving | |
| Open | $780,000 | New Conventional | |
| Closed | $780,000 | New Conventional | |
| Previous Owner | $416,815 | VA | |
| Previous Owner | $279,100 | New Conventional | |
| Previous Owner | $87,400 | Credit Line Revolving | |
| Previous Owner | $296,000 | Unknown | |
| Closed | $55,500 | No Value Available |
Property History
| Date | Event | Price | Change | Sq Ft Price |
|---|---|---|---|---|
| 07/15/2025 07/15/25 | Price Changed | $999,500 | -2.0% | $370 / Sq Ft |
| 06/27/2025 06/27/25 | Price Changed | $1,020,000 | -0.5% | $377 / Sq Ft |
| 06/19/2025 06/19/25 | For Sale | $1,025,000 | 0.0% | $379 / Sq Ft |
| 06/10/2025 06/10/25 | Pending | -- | -- | -- |
| 05/29/2025 05/29/25 | Price Changed | $1,025,000 | -2.3% | $379 / Sq Ft |
| 05/07/2025 05/07/25 | For Sale | $1,049,000 | +7.6% | $388 / Sq Ft |
| 06/28/2021 06/28/21 | Sold | $975,000 | +2.6% | $361 / Sq Ft |
| 05/24/2021 05/24/21 | Pending | -- | -- | -- |
| 05/05/2021 05/05/21 | For Sale | $950,000 | +93.5% | $352 / Sq Ft |
| 06/12/2015 06/12/15 | Sold | $491,000 | -10.7% | $182 / Sq Ft |
| 05/28/2015 05/28/15 | Pending | -- | -- | -- |
| 04/15/2015 04/15/15 | For Sale | $549,900 | +34.1% | $204 / Sq Ft |
| 01/23/2013 01/23/13 | Sold | $410,000 | -4.6% | $152 / Sq Ft |
| 12/10/2012 12/10/12 | Pending | -- | -- | -- |
| 10/09/2012 10/09/12 | For Sale | $429,900 | -- | $159 / Sq Ft |
Tax History Compared to Growth
Tax History
| Year | Tax Paid | Tax Assessment Tax Assessment Total Assessment is a certain percentage of the fair market value that is determined by local assessors to be the total taxable value of land and additions on the property. | Land | Improvement |
|---|---|---|---|---|
| 2024 | $6,540 | $390,620 | -- | -- |
| 2023 | $6,063 | $379,250 | $0 | $0 |
| 2022 | $5,657 | $357,490 | $0 | $0 |
| 2021 | $5,665 | $347,080 | $0 | $0 |
| 2020 | $5,375 | $347,080 | $0 | $0 |
| 2019 | $5,225 | $336,980 | $0 | $0 |
| 2018 | $5,078 | $327,170 | $0 | $0 |
| 2017 | $4,929 | $317,650 | $0 | $0 |
| 2016 | $4,700 | $308,400 | $0 | $0 |
| 2015 | $4,570 | $299,420 | $0 | $0 |
| 2014 | -- | $290,700 | $0 | $0 |
Agents Affiliated with this Home
-
Tiffany Vasquez

Seller's Agent in 2025
Tiffany Vasquez
Stellar Realty Northwest
(541) 728-3668
9 Total Sales
-
L
Seller's Agent in 2021
Lester Friedman
Coldwell Banker Bain
-
B
Buyer's Agent in 2021
Bryan Messmer
Cascade Hasson SIR
-
J
Seller's Agent in 2015
Julie Mehl
Alleda Real Estate
-
Shelley Griffin

Seller's Agent in 2013
Shelley Griffin
Harcourts The Garner Group Real Estate
(541) 280-3804
10 in this area
337 Total Sales
Map
Source: Oregon Datashare
MLS Number: 201208138
APN: 199108
- 2431 NW 2nd St
- 2440 NW 2nd St
- 2474 NW Hemmingway St
- 2495 NW 2nd St
- 637 NW Compass Ln
- 2539 NW Awbrey Rd
- 626 NW Compass Ln
- 2598 N West Awbrey Point Cir
- 578 NW Greyhawk Ave
- 2451 NW 1st St
- 2580 N West Awbrey Point Cir Unit 1&2
- 2608 NW Compass Corner Loop
- 2244 NW 2nd St
- 2540 NW 1st St
- 2211 NW Awbrey Rd
- 2210 NW 6th St
- 247 NW Scenic Heights Dr
- 664 NW Powell Butte Loop
- 2011 NW 4th St
- 515 NW Trenton Ave
