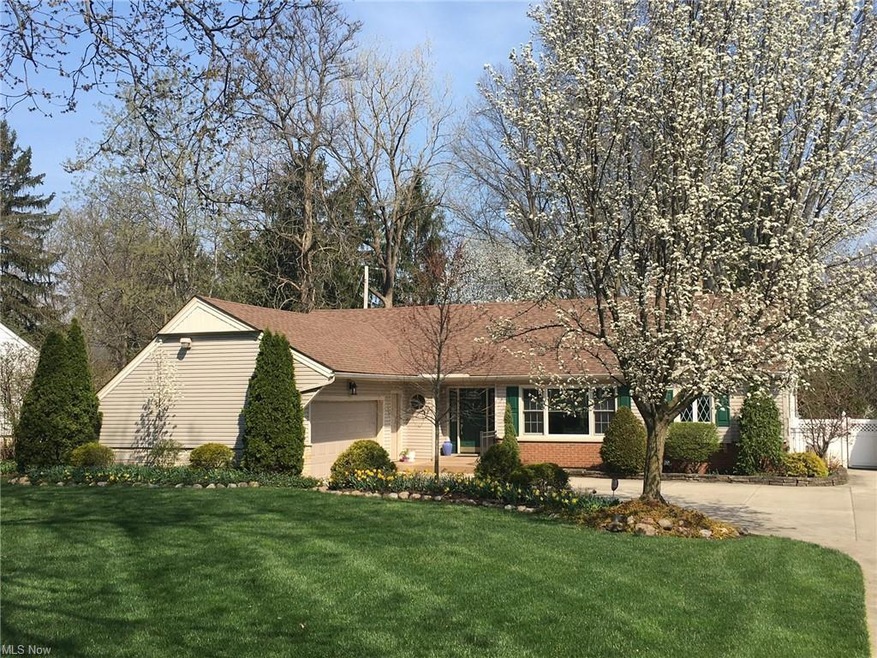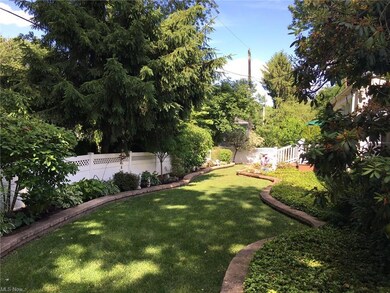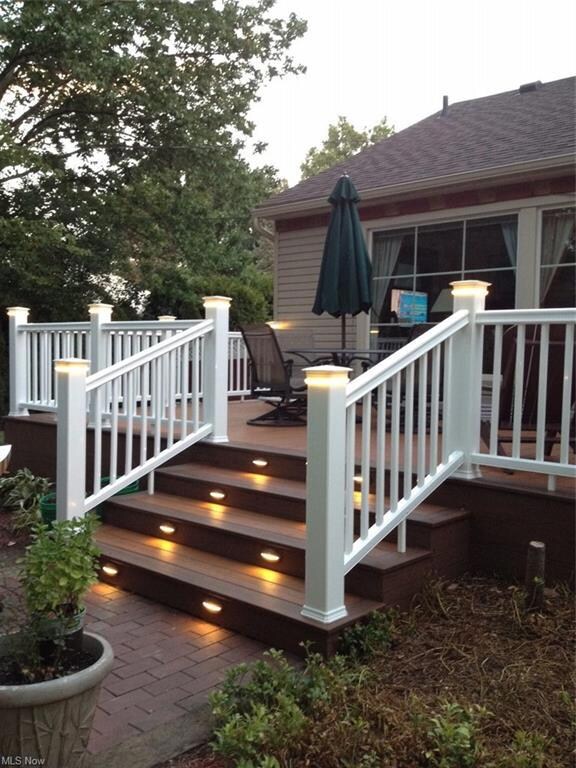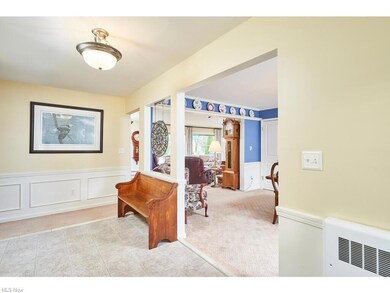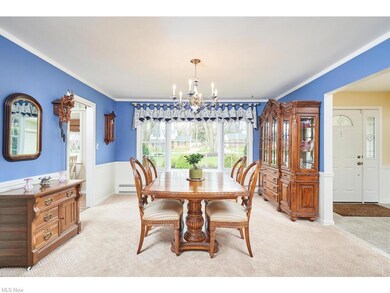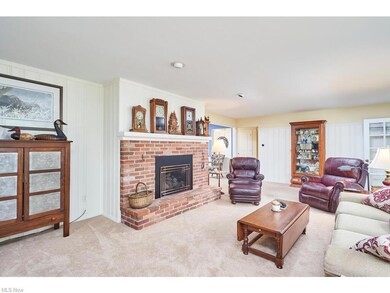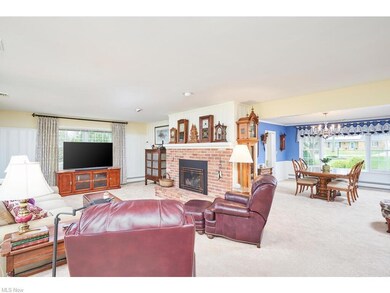
2443 Ridgewood Rd Akron, OH 44313
Fairlawn Heights NeighborhoodHighlights
- Deck
- Enclosed patio or porch
- Home Security System
- 2 Fireplaces
- 2 Car Attached Garage
- Central Air
About This Home
As of June 2025Sparkling, updated, light and bright RANCH in the heart of Fairlawn Heights! Spacious Foyer leads to Formal Dining Room with picture window. Living Room with gas fireplace includes another picture window overlooking newer Trex deck and beautiful, professionally-landscaped and fenced backyard. Wonderful enclosed Porch off of Living Room opens to Deck. Immaculate updated Kitchen with newer appliances. Finished Lower level features large Rec Room with paneled walls a second fireplace and a Kitchenette/Wine Room. Half bath, Laundry, Storage Room and Workroom complete the Lower level. Main level has 2-3 Bedrooms including a Master Suite with updated full Bath and spacious closet. Second updated full Bath off the Hall. Bedroom 2 includes two large wall closets. Bedroom 3 is paneled and currently used as an Office/Den. Two car garage is a few steps from the front door. Curb appeal galore, private backyard and extra driveway parking round out this Fairlawn Heights gem. Super-convenient location near shopping, restaurants and parks. Newer Boiler (2019) and Roof (2012). Hardwood under LR/DR carpet and Foyer tile on first floor. List of many improvements with dates available. Call today for your private showing and
move right in!
Last Agent to Sell the Property
Berkshire Hathaway HomeServices Stouffer Realty License #2006004525 Listed on: 04/06/2022

Last Buyer's Agent
Berkshire Hathaway HomeServices Stouffer Realty License #2006004525 Listed on: 04/06/2022

Home Details
Home Type
- Single Family
Est. Annual Taxes
- $4,846
Year Built
- Built in 1954
Lot Details
- 0.34 Acre Lot
- Lot Dimensions are 100x150
- Property is Fully Fenced
- Vinyl Fence
Home Design
- Brick Exterior Construction
- Asphalt Roof
- Vinyl Construction Material
Interior Spaces
- 1-Story Property
- 2 Fireplaces
Kitchen
- Range<<rangeHoodToken>>
- Dishwasher
- Disposal
Bedrooms and Bathrooms
- 3 Main Level Bedrooms
Finished Basement
- Partial Basement
- Crawl Space
Home Security
- Home Security System
- Fire and Smoke Detector
Parking
- 2 Car Attached Garage
- Garage Drain
- Garage Door Opener
Outdoor Features
- Deck
- Enclosed patio or porch
Utilities
- Central Air
- Heating System Uses Steam
- Heating System Uses Gas
Community Details
- Fairlawn Heights Community
Listing and Financial Details
- Assessor Parcel Number 6702780
Ownership History
Purchase Details
Home Financials for this Owner
Home Financials are based on the most recent Mortgage that was taken out on this home.Purchase Details
Home Financials for this Owner
Home Financials are based on the most recent Mortgage that was taken out on this home.Purchase Details
Similar Homes in Akron, OH
Home Values in the Area
Average Home Value in this Area
Purchase History
| Date | Type | Sale Price | Title Company |
|---|---|---|---|
| Warranty Deed | $375,000 | American Title Solutions | |
| Warranty Deed | $360,000 | Alina Law Llc | |
| Interfamily Deed Transfer | -- | None Available |
Mortgage History
| Date | Status | Loan Amount | Loan Type |
|---|---|---|---|
| Open | $300,000 | New Conventional |
Property History
| Date | Event | Price | Change | Sq Ft Price |
|---|---|---|---|---|
| 06/17/2025 06/17/25 | Sold | $375,000 | 0.0% | $123 / Sq Ft |
| 06/02/2025 06/02/25 | Pending | -- | -- | -- |
| 05/29/2025 05/29/25 | For Sale | $375,000 | +4.2% | $123 / Sq Ft |
| 05/10/2022 05/10/22 | Sold | $360,000 | +30.9% | $118 / Sq Ft |
| 04/09/2022 04/09/22 | Pending | -- | -- | -- |
| 04/06/2022 04/06/22 | For Sale | $275,000 | -- | $90 / Sq Ft |
Tax History Compared to Growth
Tax History
| Year | Tax Paid | Tax Assessment Tax Assessment Total Assessment is a certain percentage of the fair market value that is determined by local assessors to be the total taxable value of land and additions on the property. | Land | Improvement |
|---|---|---|---|---|
| 2025 | $8,361 | $103,933 | $20,976 | $82,957 |
| 2024 | $5,423 | $103,933 | $20,976 | $82,957 |
| 2023 | $8,361 | $103,933 | $20,976 | $82,957 |
| 2022 | $4,841 | $72,790 | $14,875 | $57,915 |
| 2021 | $4,846 | $72,790 | $14,875 | $57,915 |
| 2020 | $4,772 | $72,800 | $14,880 | $57,920 |
| 2019 | $4,386 | $60,660 | $14,280 | $46,380 |
| 2018 | $4,326 | $60,660 | $14,280 | $46,380 |
| 2017 | $3,830 | $60,660 | $14,280 | $46,380 |
| 2016 | $3,833 | $52,650 | $14,280 | $38,370 |
| 2015 | $3,830 | $52,650 | $14,280 | $38,370 |
| 2014 | $3,799 | $52,650 | $14,280 | $38,370 |
| 2013 | $3,865 | $54,750 | $14,280 | $40,470 |
Agents Affiliated with this Home
-
Terry Young

Seller's Agent in 2025
Terry Young
Keller Williams Greater Metropolitan
(216) 378-9618
4 in this area
1,409 Total Sales
-
Stephanie Beeson

Buyer's Agent in 2025
Stephanie Beeson
Keller Williams Chervenic Rlty
(330) 285-3306
2 in this area
186 Total Sales
-
Laura Duryea

Seller's Agent in 2022
Laura Duryea
Berkshire Hathaway HomeServices Stouffer Realty
(330) 606-7131
19 in this area
145 Total Sales
Map
Source: MLS Now
MLS Number: 4361957
APN: 67-02780
- 2471 Brice Rd
- 149 Quaker Ridge Dr
- 2596 Brice Rd
- 189 Wolcott Rd
- 2319 Chatham Rd
- 2385 Covington Rd Unit 102
- 2166 Ridgewood Rd
- 2365 Covington Rd Unit 323
- 2663 Waltham Rd
- 48 S Wheaton Rd
- 47 S Wheaton Rd
- 721 Pebblecreek Dr
- 75 N Wheaton Rd
- 128 Overwood Rd
- 298 Winchester Rd
- 95 Franz Dr
- 848 Jacoby Rd
- 149 Sand Run Rd
- 2298 Boughton Dr
- 600 White Tail Ridge Dr
