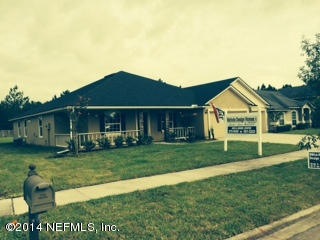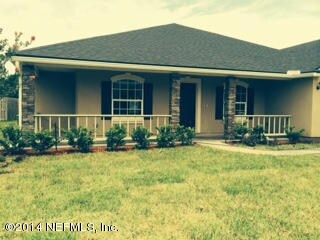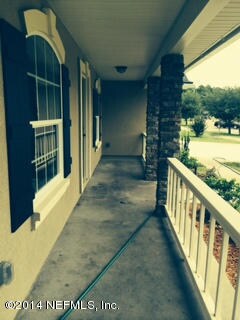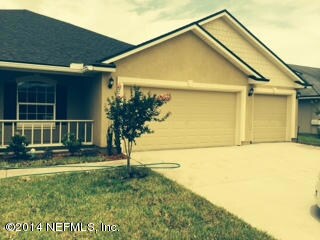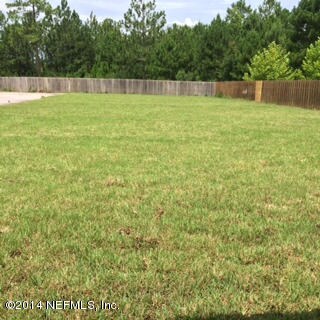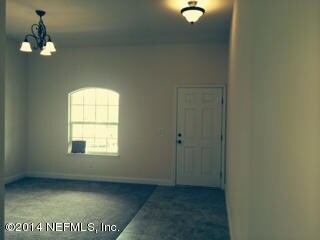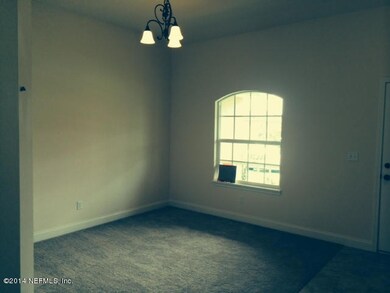
2443 Royal Pointe Dr Green Cove Springs, FL 32043
Highlights
- Newly Remodeled
- Wrap Around Porch
- Eat-In Kitchen
- Shadowlawn Elementary School Rated A-
- 3 Car Attached Garage
- In-Law or Guest Suite
About This Home
As of October 2024BRAND NEW WITH FULL WARRANTIES... Wonderful NEW plan with wraparound porch. Large open kitchen with bar overlooking the Family Room. Back covered patio is HUGE about 32 foot across back of home. Full SOD AND sprinkler system...2 master Bedrooms ONE WITH POOL BATH.. Lots of large closets. SS Appliances Tiled KITCHEN, eat n area and ENTRY Your buyers will love this plan. THIS HOME IS FINISHED AND READY FOR QUICK MOVE IN.
Last Agent to Sell the Property
ANNIE RAINES
PATHWAY REALTY INC Listed on: 05/08/2014
Last Buyer's Agent
ANNIE RAINES
PATHWAY REALTY INC Listed on: 05/08/2014
Home Details
Home Type
- Single Family
Est. Annual Taxes
- $2,132
Year Built
- Built in 2014 | Newly Remodeled
Lot Details
- Lot Dimensions are 88x202x51x218
- Front and Back Yard Sprinklers
HOA Fees
- $13 Monthly HOA Fees
Parking
- 3 Car Attached Garage
Home Design
- Shingle Roof
- Stucco
Interior Spaces
- 2,124 Sq Ft Home
- 1-Story Property
- Fire and Smoke Detector
- Washer and Electric Dryer Hookup
Kitchen
- Eat-In Kitchen
- Breakfast Bar
- Electric Range
- Microwave
- Disposal
Flooring
- Carpet
- Tile
Bedrooms and Bathrooms
- 4 Bedrooms
- Split Bedroom Floorplan
- Walk-In Closet
- In-Law or Guest Suite
- 3 Full Bathrooms
- Bathtub With Separate Shower Stall
Eco-Friendly Details
- Energy-Efficient Windows
Outdoor Features
- Patio
- Wrap Around Porch
Schools
- Shadowlawn Elementary School
- Lake Asbury Middle School
- Clay High School
Utilities
- Central Heating and Cooling System
- Heat Pump System
- Electric Water Heater
Community Details
- Royal Point Subdivision
Listing and Financial Details
- Assessor Parcel Number 010111000318
Ownership History
Purchase Details
Home Financials for this Owner
Home Financials are based on the most recent Mortgage that was taken out on this home.Purchase Details
Home Financials for this Owner
Home Financials are based on the most recent Mortgage that was taken out on this home.Purchase Details
Similar Homes in Green Cove Springs, FL
Home Values in the Area
Average Home Value in this Area
Purchase History
| Date | Type | Sale Price | Title Company |
|---|---|---|---|
| Warranty Deed | -- | Gibraltar Title Services | |
| Warranty Deed | $198,000 | Attorney | |
| Warranty Deed | -- | Attorney |
Mortgage History
| Date | Status | Loan Amount | Loan Type |
|---|---|---|---|
| Open | $170,000 | Credit Line Revolving | |
| Closed | $150,000 | New Conventional | |
| Previous Owner | $100,000 | New Conventional |
Property History
| Date | Event | Price | Change | Sq Ft Price |
|---|---|---|---|---|
| 06/27/2025 06/27/25 | Price Changed | $389,900 | -2.5% | $186 / Sq Ft |
| 06/17/2025 06/17/25 | Price Changed | $399,900 | -3.6% | $191 / Sq Ft |
| 06/09/2025 06/09/25 | Price Changed | $414,900 | -2.4% | $198 / Sq Ft |
| 05/09/2025 05/09/25 | For Sale | $424,900 | +6.2% | $203 / Sq Ft |
| 10/21/2024 10/21/24 | Sold | $400,000 | -2.4% | $191 / Sq Ft |
| 09/10/2024 09/10/24 | For Sale | $410,000 | +107.1% | $196 / Sq Ft |
| 12/17/2023 12/17/23 | Off Market | $198,000 | -- | -- |
| 11/21/2014 11/21/14 | Sold | $198,000 | +83.3% | $93 / Sq Ft |
| 10/25/2014 10/25/14 | Pending | -- | -- | -- |
| 05/08/2014 05/08/14 | For Sale | $108,000 | -- | $51 / Sq Ft |
Tax History Compared to Growth
Tax History
| Year | Tax Paid | Tax Assessment Tax Assessment Total Assessment is a certain percentage of the fair market value that is determined by local assessors to be the total taxable value of land and additions on the property. | Land | Improvement |
|---|---|---|---|---|
| 2024 | $2,132 | $197,617 | -- | -- |
| 2023 | $2,132 | $191,862 | $0 | $0 |
| 2022 | $2,007 | $186,274 | $0 | $0 |
| 2021 | $1,996 | $180,849 | $0 | $0 |
| 2020 | $1,939 | $178,353 | $0 | $0 |
| 2019 | $1,903 | $174,344 | $0 | $0 |
| 2018 | $1,714 | $171,093 | $0 | $0 |
| 2017 | $1,701 | $167,574 | $0 | $0 |
| 2016 | $1,697 | $164,127 | $0 | $0 |
| 2015 | $1,760 | $162,986 | $0 | $0 |
| 2014 | $448 | $34,000 | $0 | $0 |
Agents Affiliated with this Home
-
Hunter Chaff
H
Seller's Agent in 2025
Hunter Chaff
JULIE MORROW PREMIER REALTY INC
(904) 614-7502
3 in this area
54 Total Sales
-
RILEY WILSON
R
Buyer's Agent in 2025
RILEY WILSON
EXP REALTY LLC
(443) 800-2902
1 Total Sale
-
NORA WILLIAMS

Seller's Agent in 2024
NORA WILLIAMS
BERKSHIRE HATHAWAY HOMESERVICES FLORIDA NETWORK REALTY
(904) 868-1299
1 in this area
32 Total Sales
-
A
Seller's Agent in 2014
ANNIE RAINES
PATHWAY REALTY INC
Map
Source: realMLS (Northeast Florida Multiple Listing Service)
MLS Number: 717222
APN: 28-05-25-010110-003-18
- 2484 Royal Pointe Dr
- 3158 Vianey Place
- 3130 Vianey Place
- 3333 Madelina Ct
- 3091 Seth Dr
- 2947 Vianey Place
- 2985 Vianey Place
- 2154 County Road 218
- 3515 Citation Dr
- 3684 Arava Dr
- 0 Small Lake Rd
- 2884 Decidely St
- 3106 Lowgap Place
- 3235 Mission Oak Place
- 3188 Lowgap Place
- 540 Arthur Moore Dr
- 3261 Silverado Cir
- 3211 Ryans Ct
- 3020 Southbank Cir
- 3112 Silverado Cir
