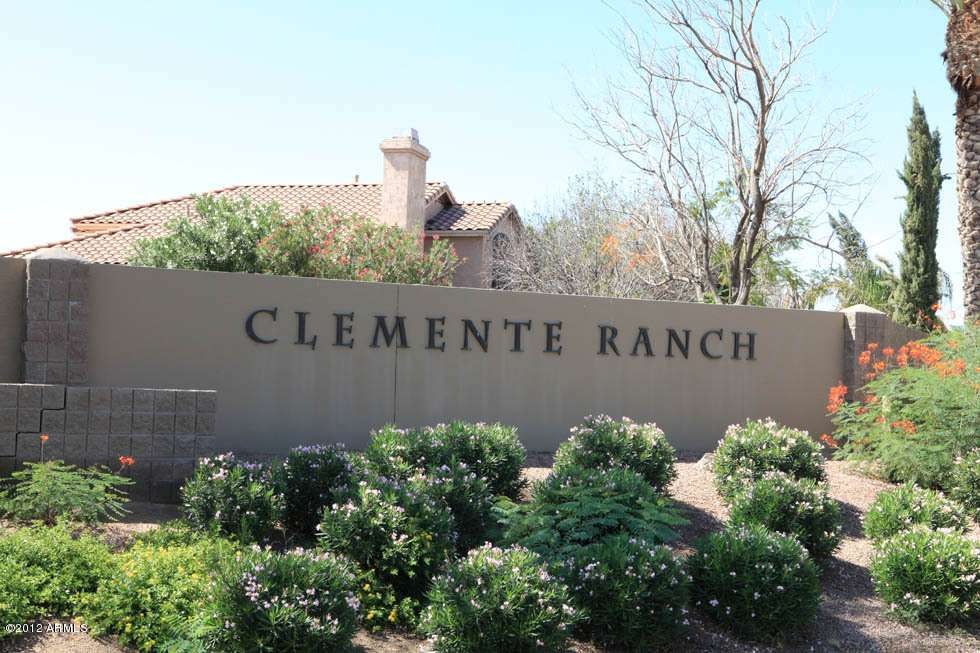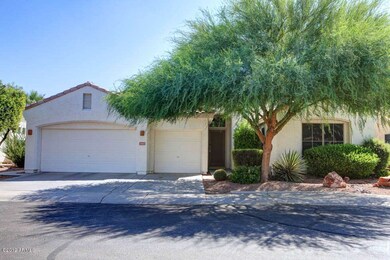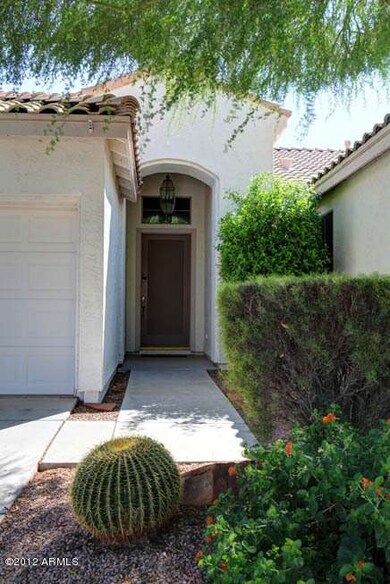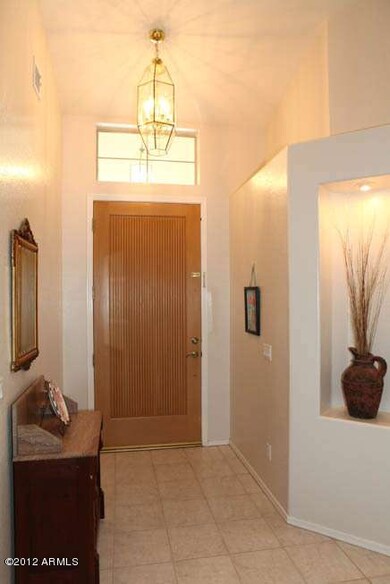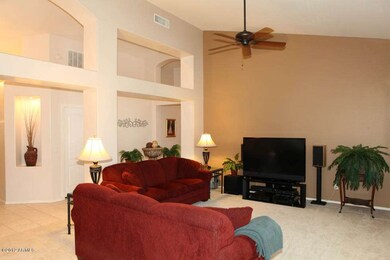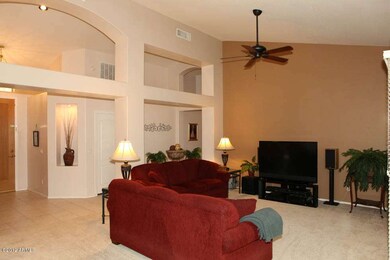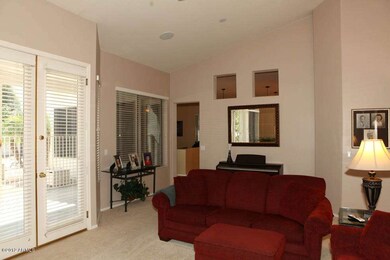
2443 S Cholla Place Chandler, AZ 85286
Clemente Ranch NeighborhoodHighlights
- Play Pool
- 0.2 Acre Lot
- Covered patio or porch
- Robert and Danell Tarwater Elementary School Rated A
- Vaulted Ceiling
- Gazebo
About This Home
As of November 2012LOCATED IN ONE OF CHANDLER'S MOST POPULAR COMMUNITIES...CLEMENTE RANCH - THIS HOME TRULY HAS IT ALL! HOMEOWNERS BEAM WITH PRIDE OF OWNERSHIP. BACKYARD FEATURING IT'S OWN PRIVATE RESORT...LARGE PLAY POOL, SAFETY FENCING, RAMADA AREA FOR EXTRA SHAD & YOUR VERY OWN PUTTING GREEN! AN OPEN FLOOR PLAN WILL PROVIDE COMFORTABLE LIVING FOR YOUR FAMILY & GUESTS. INTERIOR LIVING SPACE BOASTS 2,294 SQFT WITH 4 BEDROOMS, 2 FULL BATHROOMS, LIVING & FAMILY ROOMS AND A LARGE KITCHEN. LOCATED WALKING DISTANCE TO A+ RATED ELEMENTARY & JR. HIGH SCHOOLS, MILES OF GREENBELTS AND MORE. NEAR GYMS, GROCERY STORES, RESTAURANTS, ENTERTAINMENT & COUNTLESS CONVENIENCES. ONLY MINUTES FROM THE CHANDLER MALL & HISTORIC/CHARMING DOWNTOWN CHANDLER. TOO MUCH TO LIST - PUT THIS HOME AT THE TOP OF YOUR LIST!
Last Agent to Sell the Property
Realty ONE Group License #BR549132000 Listed on: 09/13/2012
Home Details
Home Type
- Single Family
Est. Annual Taxes
- $2,077
Year Built
- Built in 1997
Lot Details
- 8,751 Sq Ft Lot
- Desert faces the front of the property
- Cul-De-Sac
- Block Wall Fence
- Artificial Turf
- Front and Back Yard Sprinklers
Parking
- 3 Car Garage
- Garage Door Opener
Home Design
- Wood Frame Construction
- Tile Roof
- Stucco
Interior Spaces
- 2,294 Sq Ft Home
- 1-Story Property
- Vaulted Ceiling
- Ceiling Fan
- Solar Screens
- Security System Owned
Kitchen
- Eat-In Kitchen
- Built-In Microwave
- Dishwasher
- Kitchen Island
Flooring
- Carpet
- Tile
Bedrooms and Bathrooms
- 4 Bedrooms
- Walk-In Closet
- Remodeled Bathroom
- Primary Bathroom is a Full Bathroom
- 2 Bathrooms
- Dual Vanity Sinks in Primary Bathroom
- Bathtub With Separate Shower Stall
Laundry
- Laundry in unit
- Washer and Dryer Hookup
Accessible Home Design
- No Interior Steps
Pool
- Play Pool
- Fence Around Pool
Outdoor Features
- Covered patio or porch
- Gazebo
- Outdoor Storage
Schools
- Robert And Danell Tarwater Elementary School
- Hamilton High School
Utilities
- Refrigerated Cooling System
- Heating System Uses Natural Gas
- Water Filtration System
- High Speed Internet
- Cable TV Available
Listing and Financial Details
- Tax Lot 107
- Assessor Parcel Number 303-35-954
Community Details
Overview
- Property has a Home Owners Association
- Clemente Sentry Mgmt Association, Phone Number (480) 345-0046
- Built by SHEA HOMES
- Clemente Ranch Parcel 2 Subdivision
Recreation
- Community Playground
- Bike Trail
Ownership History
Purchase Details
Home Financials for this Owner
Home Financials are based on the most recent Mortgage that was taken out on this home.Purchase Details
Home Financials for this Owner
Home Financials are based on the most recent Mortgage that was taken out on this home.Purchase Details
Purchase Details
Home Financials for this Owner
Home Financials are based on the most recent Mortgage that was taken out on this home.Similar Homes in the area
Home Values in the Area
Average Home Value in this Area
Purchase History
| Date | Type | Sale Price | Title Company |
|---|---|---|---|
| Warranty Deed | $338,500 | First American Title Ins Co | |
| Warranty Deed | $410,000 | Chicago Title Insurance Co | |
| Warranty Deed | -- | First American Title | |
| Deed | $172,020 | First American Title |
Mortgage History
| Date | Status | Loan Amount | Loan Type |
|---|---|---|---|
| Open | $270,800 | New Conventional | |
| Previous Owner | $269,046 | New Conventional | |
| Previous Owner | $100,000 | Credit Line Revolving | |
| Previous Owner | $280,000 | New Conventional | |
| Previous Owner | $160,550 | New Conventional |
Property History
| Date | Event | Price | Change | Sq Ft Price |
|---|---|---|---|---|
| 01/10/2018 01/10/18 | Rented | $2,100 | 0.0% | -- |
| 12/16/2017 12/16/17 | Off Market | $2,100 | -- | -- |
| 12/06/2017 12/06/17 | For Rent | $2,100 | +15.1% | -- |
| 07/01/2016 07/01/16 | Rented | $1,825 | 0.0% | -- |
| 06/23/2016 06/23/16 | Under Contract | -- | -- | -- |
| 06/21/2016 06/21/16 | For Rent | $1,825 | 0.0% | -- |
| 11/01/2015 11/01/15 | Rented | $1,825 | 0.0% | -- |
| 10/29/2015 10/29/15 | Under Contract | -- | -- | -- |
| 10/24/2015 10/24/15 | For Rent | $1,825 | +1.7% | -- |
| 03/01/2014 03/01/14 | Rented | $1,795 | 0.0% | -- |
| 02/24/2014 02/24/14 | Under Contract | -- | -- | -- |
| 02/21/2014 02/21/14 | For Rent | $1,795 | -7.9% | -- |
| 12/20/2012 12/20/12 | Rented | $1,950 | -2.5% | -- |
| 12/12/2012 12/12/12 | Under Contract | -- | -- | -- |
| 11/12/2012 11/12/12 | For Rent | $2,000 | 0.0% | -- |
| 11/09/2012 11/09/12 | Sold | $338,500 | 0.0% | $148 / Sq Ft |
| 10/09/2012 10/09/12 | Pending | -- | -- | -- |
| 09/24/2012 09/24/12 | Price Changed | $338,500 | -0.1% | $148 / Sq Ft |
| 09/13/2012 09/13/12 | For Sale | $339,000 | -- | $148 / Sq Ft |
Tax History Compared to Growth
Tax History
| Year | Tax Paid | Tax Assessment Tax Assessment Total Assessment is a certain percentage of the fair market value that is determined by local assessors to be the total taxable value of land and additions on the property. | Land | Improvement |
|---|---|---|---|---|
| 2025 | $3,620 | $39,338 | -- | -- |
| 2024 | $3,550 | $37,465 | -- | -- |
| 2023 | $3,550 | $49,520 | $9,900 | $39,620 |
| 2022 | $3,438 | $37,300 | $7,460 | $29,840 |
| 2021 | $3,534 | $35,830 | $7,160 | $28,670 |
| 2020 | $3,514 | $32,810 | $6,560 | $26,250 |
| 2019 | $3,391 | $32,150 | $6,430 | $25,720 |
| 2018 | $3,294 | $31,260 | $6,250 | $25,010 |
| 2017 | $3,095 | $29,720 | $5,940 | $23,780 |
| 2016 | $2,990 | $31,310 | $6,260 | $25,050 |
| 2015 | $2,866 | $29,320 | $5,860 | $23,460 |
Agents Affiliated with this Home
-
Howard Rudin

Seller's Agent in 2018
Howard Rudin
West USA Realty
(602) 942-4200
127 Total Sales
-
Linda Dietz
L
Seller's Agent in 2016
Linda Dietz
West USA Realty
(602) 549-7978
23 Total Sales
-

Buyer's Agent in 2016
Debbie Jennings
Realty One Group
(602) 550-4958
-
Twila Edwards

Buyer's Agent in 2015
Twila Edwards
Real Broker
(480) 251-9063
90 Total Sales
-
Grant Miller

Buyer's Agent in 2014
Grant Miller
Your Home Sold Guaranteed Realty
(480) 338-3306
39 Total Sales
-
Eva Marin

Seller's Agent in 2012
Eva Marin
Realty One Group
(480) 734-7019
74 Total Sales
Map
Source: Arizona Regional Multiple Listing Service (ARMLS)
MLS Number: 4818102
APN: 303-35-954
- 2390 S Walnut Dr
- 2406 S Pecan Dr
- 1782 W Oriole Way
- 2448 S Salida Del Sol
- 1708 W Seagull Ct
- 2781 S Santa Anna St
- 2640 S Los Altos Dr
- 1420 W Raven Dr
- 1471 W Canary Way
- 1473 W Flamingo Dr
- 1343 W Roadrunner Dr
- 2072 S Navajo Ct
- 1372 W Crane Dr
- 3050 S Cascade Place
- 2754 S Apache Dr
- 1635 W Wisteria Dr
- 1153 W Diamondback Dr
- 1130 W Kingbird Dr
- 1110 W Seagull Dr
- 1332 W Honeysuckle Ln
