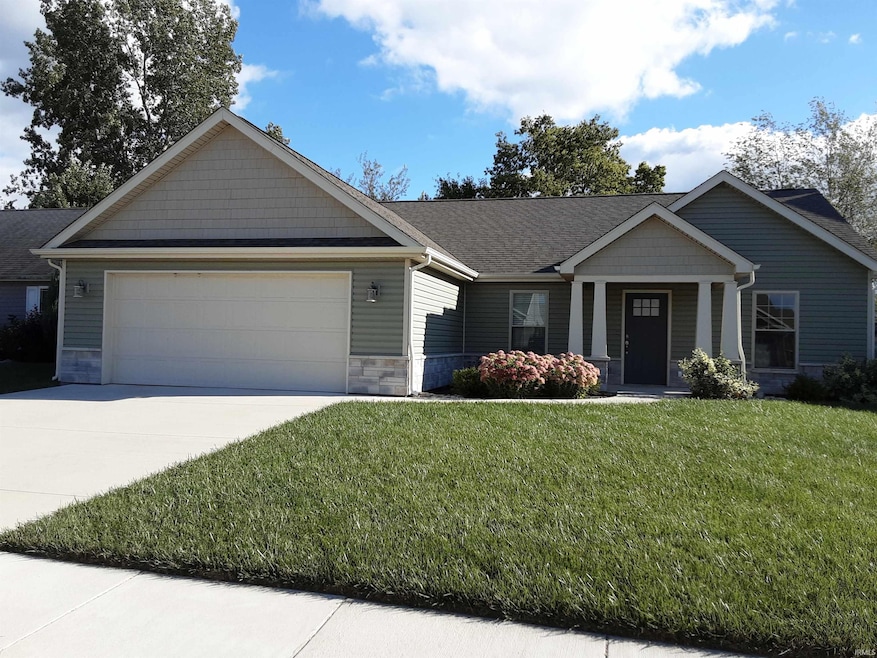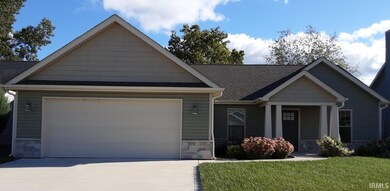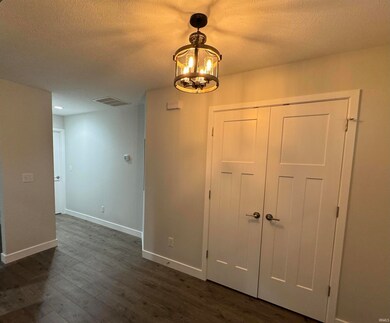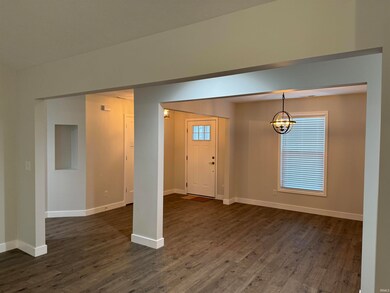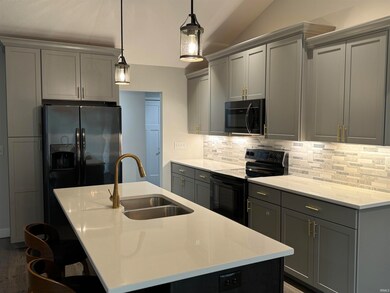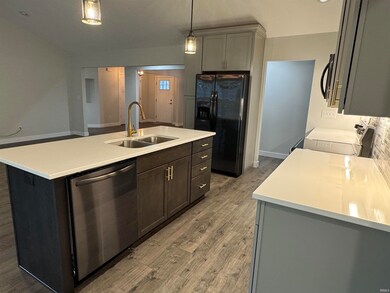
2443 Schick Dr Kokomo, IN 46902
Highlights
- Open Floorplan
- Cathedral Ceiling
- 2 Car Attached Garage
- Backs to Open Ground
- Stone Countertops
- Walk-In Closet
About This Home
As of November 2024Look at this beautiful 3 bed 2 bath custom built home. Walk into a stunning foyer, with open concept and cathedral ceiling in the main area of the home. Enjoy this gorgeous kitchen with fully stocked appliance package, custom cabinetry, granite countertops, an island that has a sink and a dish washer built in. The owners suite offers up cathedral ceilings, double marble vanity counter tops, custom tile shower and large walk-in closet with built in shelving. Professionally landscaped and maintained lawn care completes the look of this stunning home.
Last Agent to Sell the Property
Holland Realty Group, LLC Brokerage Phone: 765-327-1477 Listed on: 09/11/2024
Home Details
Home Type
- Single Family
Est. Annual Taxes
- $4,504
Year Built
- Built in 2019
Lot Details
- 8,712 Sq Ft Lot
- Lot Dimensions are 64x137
- Backs to Open Ground
- Level Lot
HOA Fees
- $50 Monthly HOA Fees
Parking
- 2 Car Attached Garage
- Garage Door Opener
- Driveway
Home Design
- Slab Foundation
- Stone Exterior Construction
- Vinyl Construction Material
Interior Spaces
- 1,850 Sq Ft Home
- 1-Story Property
- Open Floorplan
- Cathedral Ceiling
- Fire and Smoke Detector
Kitchen
- Kitchen Island
- Stone Countertops
Bedrooms and Bathrooms
- 3 Bedrooms
- Walk-In Closet
- 2 Full Bathrooms
Accessible Home Design
- ADA Inside
Schools
- Elwood Haynes Elementary School
- Maple Crest Middle School
- Kokomo High School
Utilities
- Central Air
- Heating System Uses Gas
Community Details
- Prairie Farms Subdivision
Listing and Financial Details
- Assessor Parcel Number 34-10-05-401-027.000-002
- Seller Concessions Not Offered
Ownership History
Purchase Details
Home Financials for this Owner
Home Financials are based on the most recent Mortgage that was taken out on this home.Purchase Details
Home Financials for this Owner
Home Financials are based on the most recent Mortgage that was taken out on this home.Purchase Details
Home Financials for this Owner
Home Financials are based on the most recent Mortgage that was taken out on this home.Purchase Details
Home Financials for this Owner
Home Financials are based on the most recent Mortgage that was taken out on this home.Similar Homes in Kokomo, IN
Home Values in the Area
Average Home Value in this Area
Purchase History
| Date | Type | Sale Price | Title Company |
|---|---|---|---|
| Warranty Deed | -- | None Listed On Document | |
| Warranty Deed | $305,000 | None Listed On Document | |
| Warranty Deed | $225,400 | Maugans J Conrad | |
| Warranty Deed | -- | Maugans J Conrad | |
| Warranty Deed | -- | Metropolitan Title |
Mortgage History
| Date | Status | Loan Amount | Loan Type |
|---|---|---|---|
| Open | $120,000 | New Conventional | |
| Closed | $120,000 | New Conventional | |
| Previous Owner | $230,000 | VA | |
| Previous Owner | $230,000 | VA | |
| Previous Owner | $230,000 | VA |
Property History
| Date | Event | Price | Change | Sq Ft Price |
|---|---|---|---|---|
| 11/13/2024 11/13/24 | Sold | $305,000 | 0.0% | $165 / Sq Ft |
| 11/08/2024 11/08/24 | Pending | -- | -- | -- |
| 09/25/2024 09/25/24 | Price Changed | $305,000 | -1.6% | $165 / Sq Ft |
| 09/23/2024 09/23/24 | Price Changed | $310,000 | -3.1% | $168 / Sq Ft |
| 09/11/2024 09/11/24 | For Sale | $320,000 | +39.1% | $173 / Sq Ft |
| 11/25/2019 11/25/19 | Sold | $230,000 | +1.8% | $124 / Sq Ft |
| 10/24/2019 10/24/19 | Pending | -- | -- | -- |
| 08/30/2019 08/30/19 | Price Changed | $226,000 | +1.3% | $122 / Sq Ft |
| 06/11/2019 06/11/19 | For Sale | $223,000 | -- | $121 / Sq Ft |
Tax History Compared to Growth
Tax History
| Year | Tax Paid | Tax Assessment Tax Assessment Total Assessment is a certain percentage of the fair market value that is determined by local assessors to be the total taxable value of land and additions on the property. | Land | Improvement |
|---|---|---|---|---|
| 2024 | $4,504 | $257,300 | $33,000 | $224,300 |
| 2023 | $4,504 | $225,200 | $34,600 | $190,600 |
| 2022 | $4,504 | $225,200 | $34,600 | $190,600 |
| 2021 | $3,756 | $187,800 | $34,600 | $153,200 |
| 2020 | $3,518 | $175,900 | $34,600 | $141,300 |
| 2019 | $9 | $300 | $300 | $0 |
| 2018 | $19 | $300 | $300 | $0 |
| 2017 | $12 | $400 | $400 | $0 |
| 2016 | $22 | $400 | $400 | $0 |
| 2014 | $12 | $400 | $400 | $0 |
| 2013 | $12 | $400 | $400 | $0 |
Agents Affiliated with this Home
-
Deonna Holland

Seller's Agent in 2024
Deonna Holland
Holland Realty Group, LLC
(765) 327-1477
100 Total Sales
-
Kyle Morris

Buyer's Agent in 2024
Kyle Morris
F.C. Tucker Company - Carmel
(317) 649-5122
183 Total Sales
-
L
Seller's Agent in 2019
Lisa Carney
The Hardie Group
Map
Source: Indiana Regional MLS
MLS Number: 202435079
APN: 34-10-05-401-027.000-002
- 2481 Schick Dr
- 2477 Schick Dr
- 2487 Fiona Dr
- 250 S 150 St W
- 2485 Fiona Dr
- 1100 S Goyer Rd
- 1021 Clark St
- 2605 E Markland Ave
- 1516 Belvedere Dr
- 1316 Belvedere Dr
- 1300 Belvedere Dr
- 1320 Imperial Dr
- 1301 S Cooper St
- 1407 E Foster St
- 1138 S Plate St
- 804 S Calumet St
- 1030 E Firmin St
- 1004 E Wheeler St
- 2620 Albright Rd
- 0 E Hoffer St
