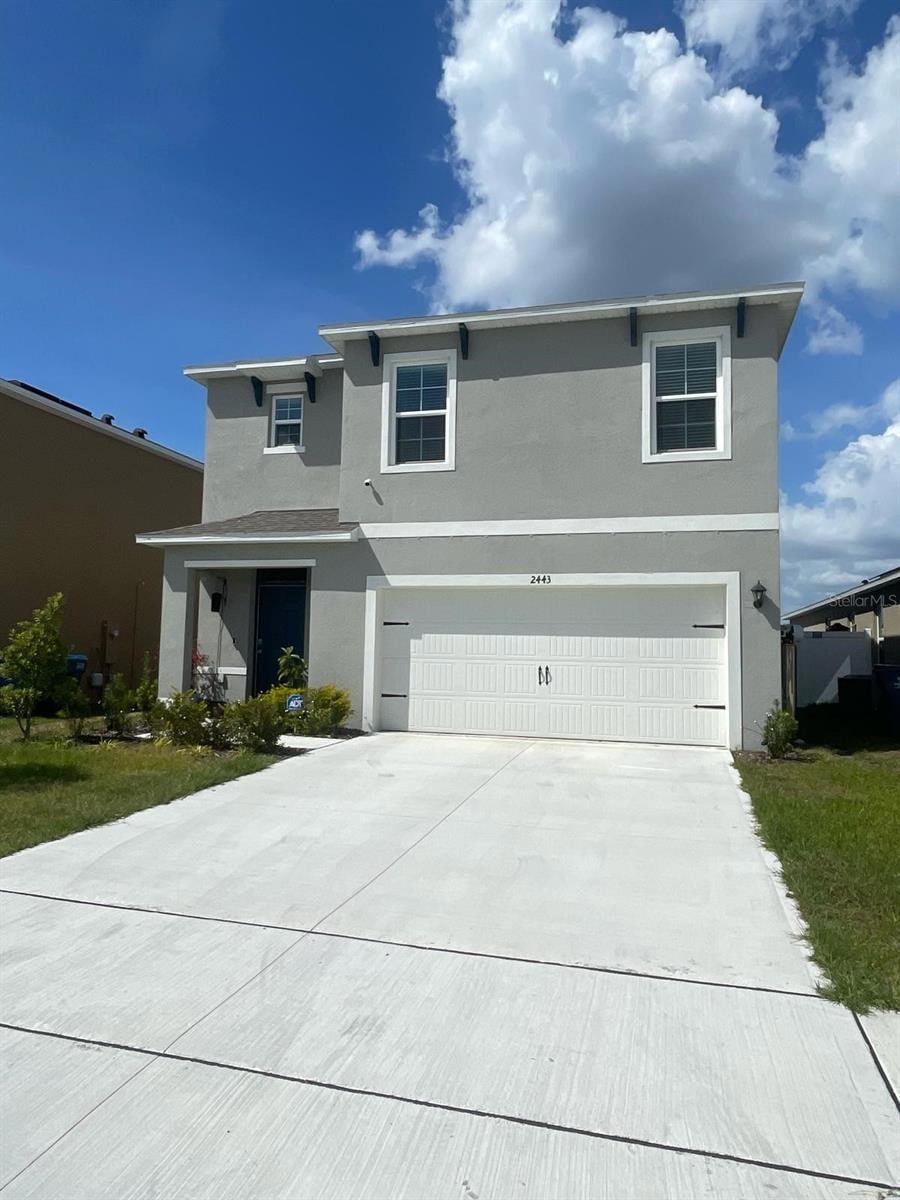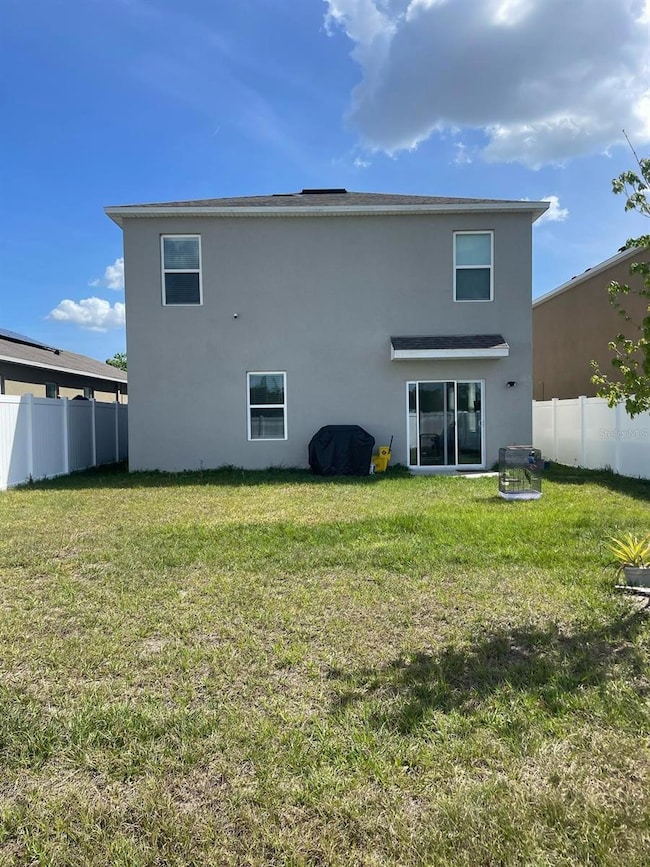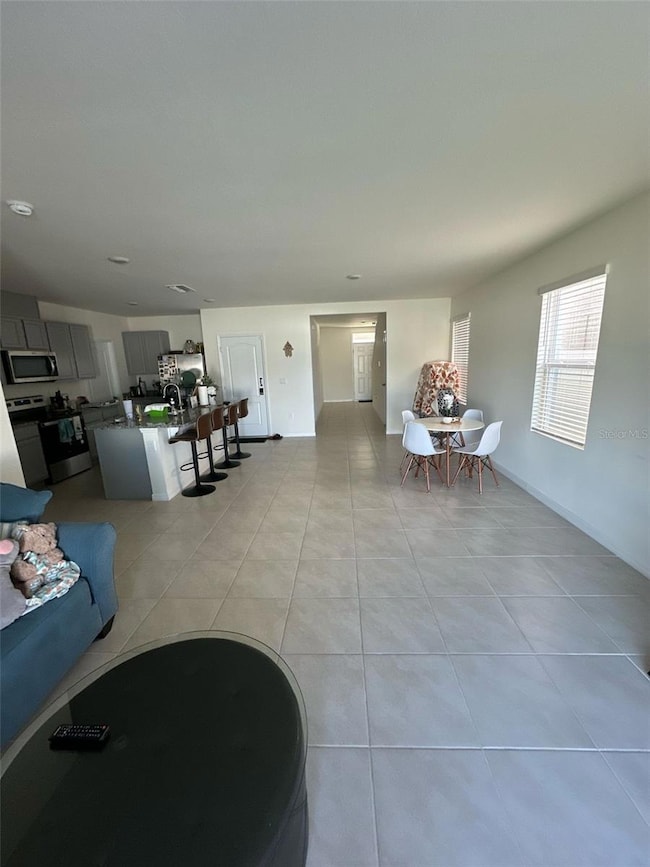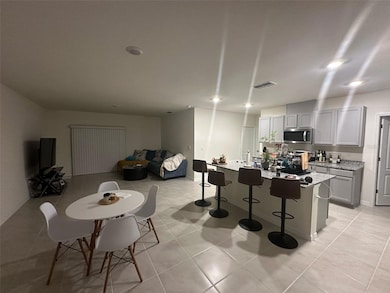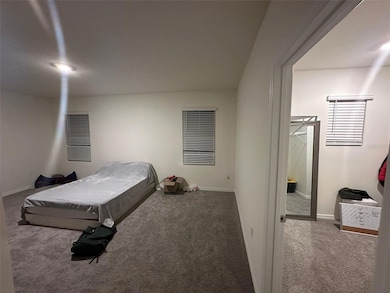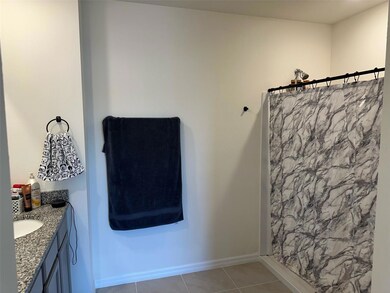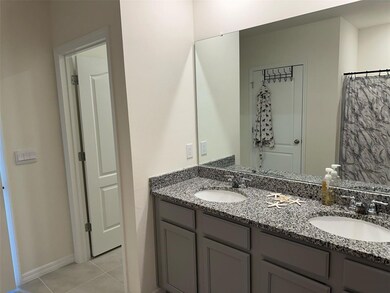2443 Taloncrest Ct Eagle Lake, FL 33839
Eagle Lake NeighborhoodHighlights
- Open Floorplan
- Loft
- 2 Car Attached Garage
- Frank E. Brigham Academy Rated 9+
- Community Pool
- Closet Cabinetry
About This Home
Step into this spacious and modern 5-bedroom, 3-bathroom home located in the peaceful Eagle Hammock community. Designed with comfort and functionality in mind, this home offers the perfect space for families to grow and relax.
?? Property Highlights:
5 generously sized bedrooms providing space and privacy for everyone
3 full bathrooms, including a beautifully appointed master bath
Modern kitchen with stainless steel appliances and granite countertops
Bright and open living room with easy access to the backyard
Large, fully fenced backyard — perfect for kids, pets, or weekend BBQs
2-car garage with direct access to the home
?? Community Features:
Eagle Hammock is a well-kept, family-friendly neighborhood that offers:
A community pool to enjoy on sunny Florida days
Playgrounds and green areas for outdoor fun
Walking trails surrounded by nature
A safe and quiet atmosphere perfect for relaxing living
?? Prime Location:
This home is ideally located in the heart of Eagle Lake, close to:
Local shops and grocery stores, including Dollar General and Eagle Lake Supermarket
Recreational parks, like the scenic Eagle Lake Park
Top-rated schools, such as Pinewood Elementary, Westwood Middle, and Lake Region High
Easy access to major roads, connecting you quickly to Winter Haven, Lakeland, and beyond
Home Details
Home Type
- Single Family
Est. Annual Taxes
- $3,417
Year Built
- Built in 2024
Lot Details
- 4,791 Sq Ft Lot
- North Facing Home
- Native Plants
- Level Lot
- Irrigation
Parking
- 2 Car Attached Garage
Home Design
- Bi-Level Home
Interior Spaces
- 2,447 Sq Ft Home
- Open Floorplan
- Sliding Doors
- Living Room
- Dining Room
- Loft
- Laundry Room
Kitchen
- Range with Range Hood
- Microwave
- Dishwasher
- Disposal
Flooring
- Carpet
- Ceramic Tile
Bedrooms and Bathrooms
- 5 Bedrooms
- Primary Bedroom Upstairs
- Split Bedroom Floorplan
- Closet Cabinetry
- Walk-In Closet
- 3 Full Bathrooms
Eco-Friendly Details
- Energy-Efficient HVAC
- Energy-Efficient Insulation
- Energy Monitoring System
- Energy-Efficient Thermostat
- Air Filters MERV Rating 10+
Schools
- Pinewood Elementary School
- Westwood Middle School
- Lake Region High School
Utilities
- Central Heating and Cooling System
- Thermostat
- Underground Utilities
- Electric Water Heater
- Phone Available
- Cable TV Available
Listing and Financial Details
- Residential Lease
- Property Available on 5/1/25
- The owner pays for taxes
- $50 Application Fee
- 8 to 12-Month Minimum Lease Term
- Assessor Parcel Number 26-29-08-686703-001520
Community Details
Overview
- Property has a Home Owners Association
- Highland Management/ Denise Abercrombie Association, Phone Number (863) 940-2863
- Eagle Hammock Subdivision
- The community has rules related to deed restrictions
Recreation
- Community Playground
- Community Pool
- Park
- Trails
Pet Policy
- Pets Allowed
Map
Source: Stellar MLS
MLS Number: S5125233
APN: 26-29-08-686703-001520
- 2459 Taloncrest Ct
- 1754 Eagle Hammock Blvd
- 2507 Taloncrest Ct
- 896 N 9th St
- 586 N 8th St
- 544 N 8th St
- 592 N 8th St
- 542 N 8th St
- 1050 E Eagle Ave
- 0 Eagle Lake Loop Rd Unit MFRL4952268
- 1812 Eagle Pines Cir
- 1726 Eagle Hammock Blvd
- 1745 Eagle Hammock Blvd
- 1745 Eagle Hammock Blvd
- 1745 Eagle Hammock Blvd
- 1745 Eagle Hammock Blvd
- 606 E Central Ave
- 1988 Golden Beak Dr
- 1926 Golden Beak Dr
- 1750 Eagle Hammock Blvd
