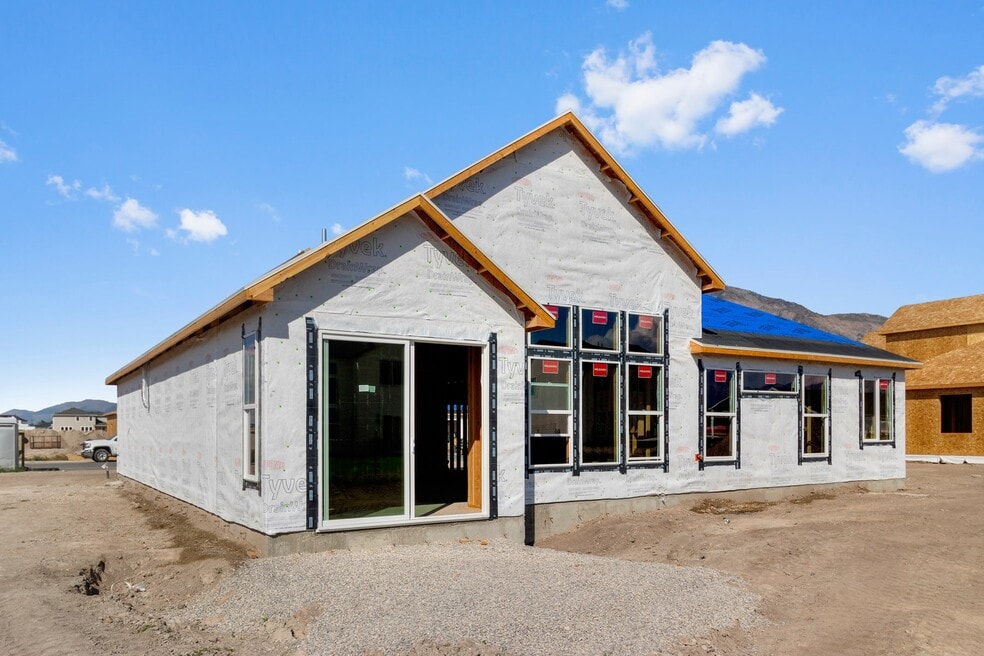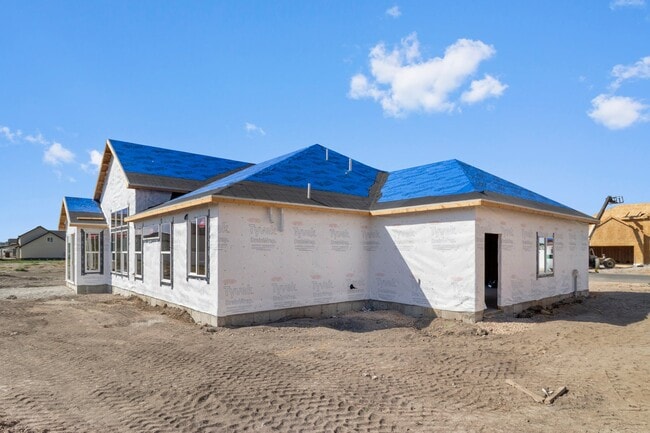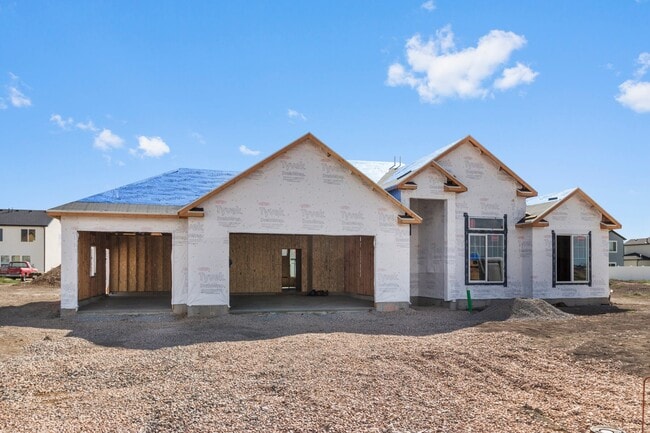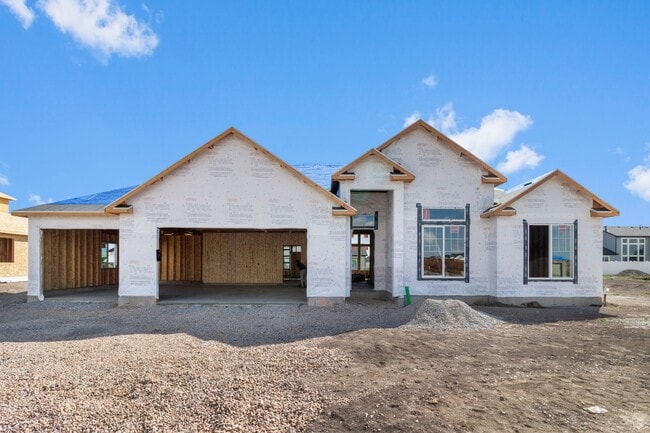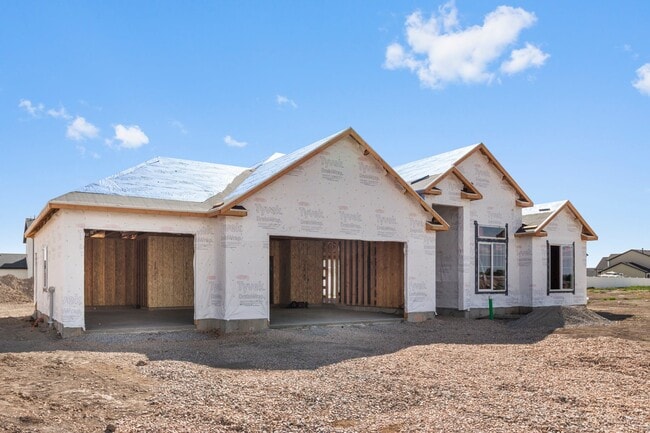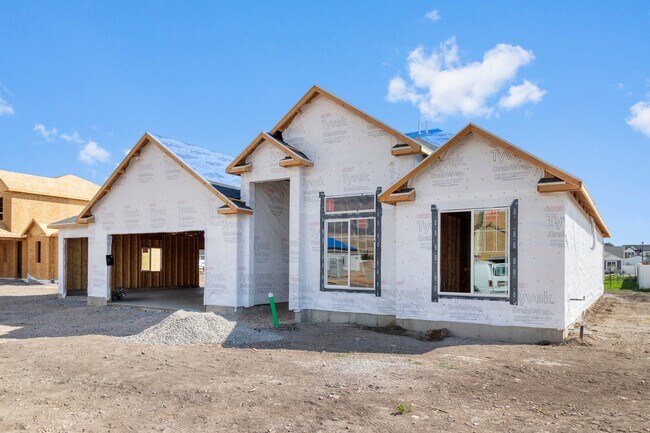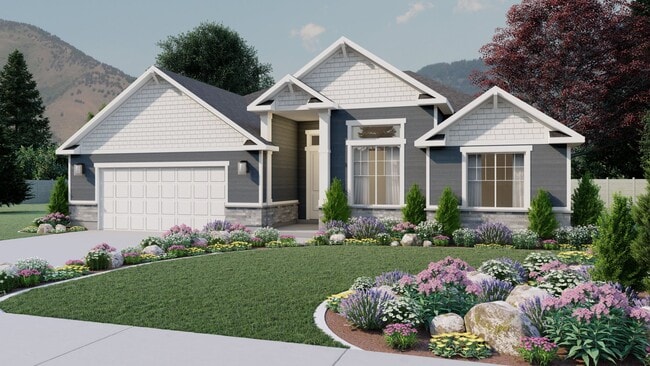
2443 W 2950 N Farr West, UT 84404
Hart Estates - Farr WestEstimated payment $3,752/month
Highlights
- New Construction
- Breakfast Area or Nook
- 1-Story Property
- No HOA
- Walk-In Closet
About This Home
One of our most popular floor plans, the Summerlyn's beautiful layout perfectly meets the needs of families looking for more space. Featuring 3 bedrooms and 2.5 bathrooms, the open concept floor plan features floor to ceiling windows that cast natural light over the living room, dining room, and kitchen. The gourmet kitchen is a culinary enthusiast's dream, complete with a large walk-in pantry. The dining and family room connect with the kitchen for you and your family to enjoy cooking, eating, and watching movies. Thoughtful touches abound throughout this floor plan, with ample closet space ensuring that organization is effortless and stylish. The exquisite primary bedroom features a luxurious primary bath and a spacious walk-in closet.
Builder Incentives
Our homes priced for the holidays offer a wide array of savings with up to $60k in additional home savings for select homes in select locations.
Sales Office
Home Details
Home Type
- Single Family
Parking
- 2 Car Garage
Home Design
- New Construction
Interior Spaces
- 1-Story Property
- Breakfast Area or Nook
Bedrooms and Bathrooms
- 3 Bedrooms
- Walk-In Closet
Community Details
- No Home Owners Association
- Mountain Views Throughout Community
Map
Other Move In Ready Homes in Hart Estates - Farr West
About the Builder
- 2443 W 2950 N Unit 99
- Orchards at JDC Ranch
- 2950 W 1975 N
- Villas at JDC Ranch
- 2255 N 3600 St W Unit 21
- 2233 N 3600 St W Unit 22
- 2427 W 2950 N Unit 100
- The Grove at JDC Ranch
- Hart Estates - Farr West
- 2081 W 1575 N Unit 127
- 2508 W 3000 N
- 4183 W 1575 N Unit 205
- 3622 W 2200 St N Unit 23
- 2250 N 2000 W
- 2405 W 3200 N
- 3268 2425 W
- Legends Crossing - Farr West
- 1158 3425 N Unit 212
- 3777 W Pioneer Rd
- Hart
