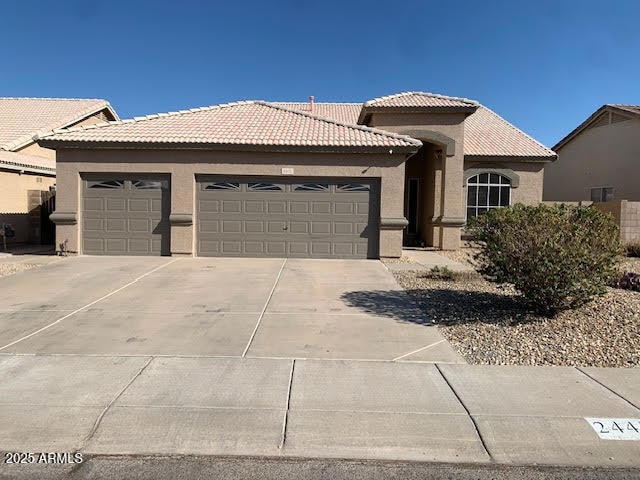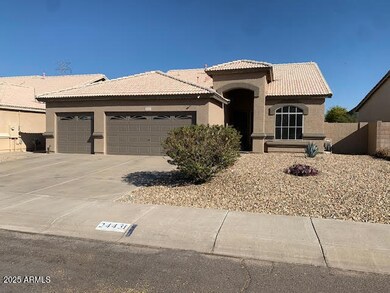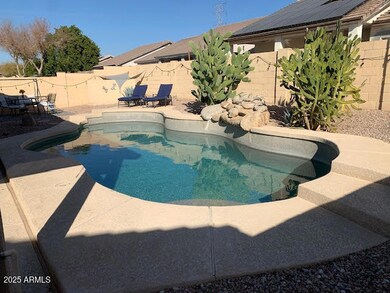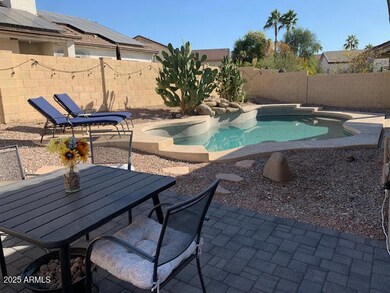
24431 N 38th Terrace Glendale, AZ 85310
Stetson Valley NeighborhoodHighlights
- Play Pool
- Granite Countertops
- Dual Vanity Sinks in Primary Bathroom
- Desert Sage Elementary School Rated A-
- 3 Car Direct Access Garage
- Solar Screens
About This Home
As of March 2025Nicely updated 3 bedroom, 2 bath home with 3 car drive-through garage and a parking slab in the backyard for your toys. Freshly painted exterior in 2024. AC and dryer vents cleaned and sealed in 2024. Upgraded floors (wood look tile & high-end carpet with plush cushion pad), granite kitchen counter tops and soft close updated cabinetry, 2021 matching KitchenAid appliances including a double oven stove, great room and bedrooms have 9 foot ceilings, large master suite with walk-in closet, master bath updated (2022) with dual sinks, walk-in shower with rain shower head, heated towel rack, easy care landscaping, generous sized covered patio with pre-installed TV wall mount. Pebble tec pool with rock waterfall, close to schools, I-17 & 101 freeways, shopping & Norterra entertainment area.
Last Agent to Sell the Property
Realty Providers License #SA685516000 Listed on: 02/07/2025
Home Details
Home Type
- Single Family
Est. Annual Taxes
- $1,703
Year Built
- Built in 1997
Lot Details
- 6,538 Sq Ft Lot
- Desert faces the back of the property
- Block Wall Fence
HOA Fees
- $40 Monthly HOA Fees
Parking
- 3 Car Direct Access Garage
- 4 Open Parking Spaces
- Garage Door Opener
Home Design
- Wood Frame Construction
- Tile Roof
- Stucco
Interior Spaces
- 1,436 Sq Ft Home
- 1-Story Property
- Ceiling height of 9 feet or more
- Ceiling Fan
- Solar Screens
Kitchen
- Gas Cooktop
- Built-In Microwave
- Granite Countertops
Flooring
- Carpet
- Tile
Bedrooms and Bathrooms
- 3 Bedrooms
- 2 Bathrooms
- Dual Vanity Sinks in Primary Bathroom
Accessible Home Design
- Roll-in Shower
- Accessible Hallway
- Doors are 32 inches wide or more
- No Interior Steps
- Raised Toilet
Outdoor Features
- Play Pool
- Patio
Schools
- Desert Sage Elementary School
- Sandra Day O'connor High Middle School
- Sandra Day O'connor High School
Utilities
- Ducts Professionally Air-Sealed
- Central Air
- Heating System Uses Natural Gas
- Water Softener
- High Speed Internet
- Cable TV Available
Listing and Financial Details
- Tax Lot 69
- Assessor Parcel Number 205-14-962
Community Details
Overview
- Association fees include ground maintenance
- Planned Dev Services Association, Phone Number (623) 877-1396
- Parcel 7B West North Canyon Ranch Subdivision
Recreation
- Bike Trail
Ownership History
Purchase Details
Home Financials for this Owner
Home Financials are based on the most recent Mortgage that was taken out on this home.Purchase Details
Home Financials for this Owner
Home Financials are based on the most recent Mortgage that was taken out on this home.Purchase Details
Home Financials for this Owner
Home Financials are based on the most recent Mortgage that was taken out on this home.Purchase Details
Purchase Details
Home Financials for this Owner
Home Financials are based on the most recent Mortgage that was taken out on this home.Purchase Details
Home Financials for this Owner
Home Financials are based on the most recent Mortgage that was taken out on this home.Purchase Details
Home Financials for this Owner
Home Financials are based on the most recent Mortgage that was taken out on this home.Similar Homes in the area
Home Values in the Area
Average Home Value in this Area
Purchase History
| Date | Type | Sale Price | Title Company |
|---|---|---|---|
| Warranty Deed | $499,250 | Clear Title Agency Of Arizona | |
| Warranty Deed | $480,000 | Title Alliance Professionals | |
| Warranty Deed | -- | Title Alliance Professionals | |
| Interfamily Deed Transfer | -- | None Available | |
| Warranty Deed | $144,000 | American Title Ins Agency Az | |
| Warranty Deed | $110,658 | Security Title Agency | |
| Warranty Deed | -- | Security Title Agency | |
| Warranty Deed | -- | Security Title Agency |
Mortgage History
| Date | Status | Loan Amount | Loan Type |
|---|---|---|---|
| Previous Owner | $299,250 | New Conventional | |
| Previous Owner | $409,672 | New Conventional | |
| Previous Owner | $300,000 | VA | |
| Previous Owner | $101,500 | New Conventional | |
| Previous Owner | $90,000 | Credit Line Revolving | |
| Previous Owner | $25,000 | Credit Line Revolving | |
| Previous Owner | $116,000 | Unknown | |
| Previous Owner | $115,200 | No Value Available | |
| Previous Owner | $113,538 | VA | |
| Previous Owner | $81,975 | Construction |
Property History
| Date | Event | Price | Change | Sq Ft Price |
|---|---|---|---|---|
| 03/28/2025 03/28/25 | Sold | $499,250 | 0.0% | $348 / Sq Ft |
| 02/07/2025 02/07/25 | For Sale | $499,250 | +4.0% | $348 / Sq Ft |
| 01/06/2023 01/06/23 | Sold | $480,000 | -1.0% | $334 / Sq Ft |
| 12/13/2022 12/13/22 | Pending | -- | -- | -- |
| 12/06/2022 12/06/22 | Price Changed | $485,000 | -2.0% | $338 / Sq Ft |
| 11/28/2022 11/28/22 | Price Changed | $494,900 | -1.0% | $345 / Sq Ft |
| 11/12/2022 11/12/22 | For Sale | $499,900 | +66.6% | $348 / Sq Ft |
| 09/16/2019 09/16/19 | Sold | $300,000 | 0.0% | $209 / Sq Ft |
| 07/22/2019 07/22/19 | Price Changed | $300,000 | +0.4% | $209 / Sq Ft |
| 07/22/2019 07/22/19 | Pending | -- | -- | -- |
| 07/19/2019 07/19/19 | For Sale | $298,900 | -- | $208 / Sq Ft |
Tax History Compared to Growth
Tax History
| Year | Tax Paid | Tax Assessment Tax Assessment Total Assessment is a certain percentage of the fair market value that is determined by local assessors to be the total taxable value of land and additions on the property. | Land | Improvement |
|---|---|---|---|---|
| 2025 | $1,703 | $19,792 | -- | -- |
| 2024 | $1,675 | $18,850 | -- | -- |
| 2023 | $1,675 | $33,970 | $6,790 | $27,180 |
| 2022 | $1,613 | $26,130 | $5,220 | $20,910 |
| 2021 | $1,684 | $23,810 | $4,760 | $19,050 |
| 2020 | $1,653 | $22,400 | $4,480 | $17,920 |
| 2019 | $1,603 | $19,880 | $3,970 | $15,910 |
| 2018 | $1,547 | $19,030 | $3,800 | $15,230 |
| 2017 | $1,494 | $17,010 | $3,400 | $13,610 |
| 2016 | $1,409 | $16,150 | $3,230 | $12,920 |
| 2015 | $1,258 | $15,510 | $3,100 | $12,410 |
Agents Affiliated with this Home
-
C
Seller's Agent in 2025
Christopher Dumdei
Realty Providers
-
M
Buyer's Agent in 2025
Melissa Forsman
Realty One Group
-
C
Seller's Agent in 2023
Christopher Zubrycki
RE/MAX
-
L
Seller's Agent in 2019
Lavinia Lindgren
The Arizona Real Estate Company.com
-
J
Seller Co-Listing Agent in 2019
Joel Lindgren
The Arizona Real Estate Company.com
Map
Source: Arizona Regional Multiple Listing Service (ARMLS)
MLS Number: 6811058
APN: 205-14-962
- 24637 N 39th Ave
- 3853 W Calle Lejos
- 24648 N 40th Ln
- 4003 W Soft Wind Dr
- 3925 W Hackamore Dr
- 3613 W Camino Real
- 4117 W Whispering Wind Dr
- 23809 N 38th Ave Unit 14
- 4051 W Buckskin Trail
- 4041 W Cielo Grande
- 4042 W Avenida Del Sol
- 3829 W Camino Del Rio
- 4207 W Soft Wind Dr
- 25409 N 40th Ln
- 4326 W Whispering Wind Dr
- 4215 W Hackamore Dr
- 4040 W Electra Ln
- 4336 W Hackamore Dr
- 4338 W Creedance Blvd
- 4407 W Avenida Del Sol



