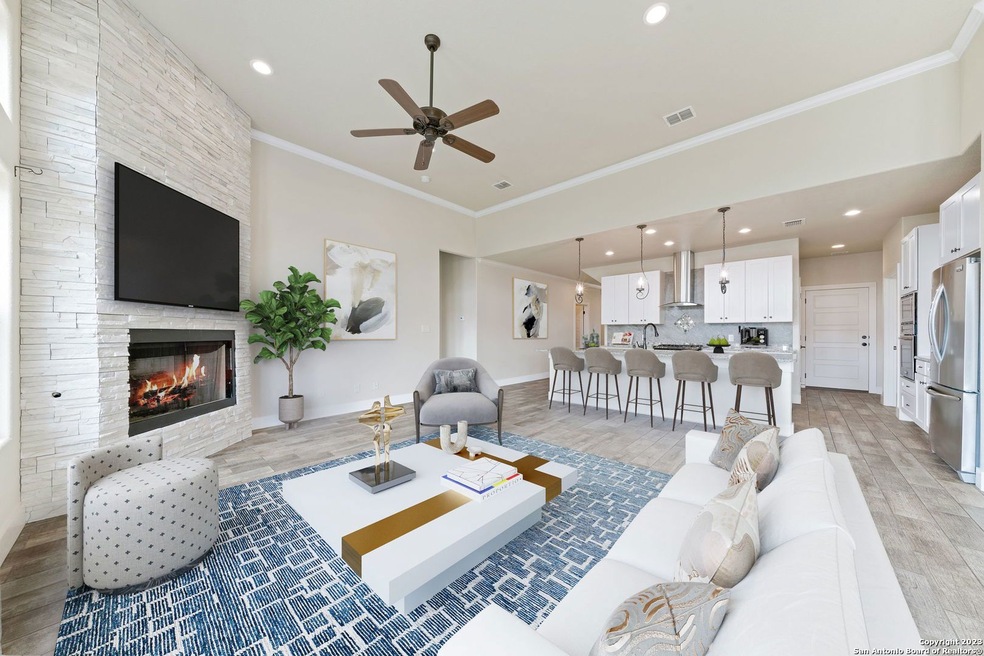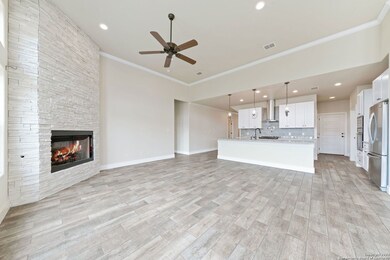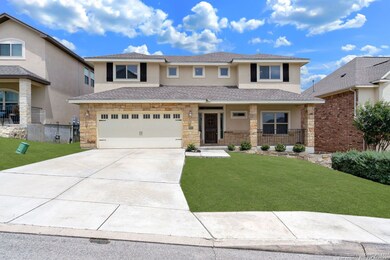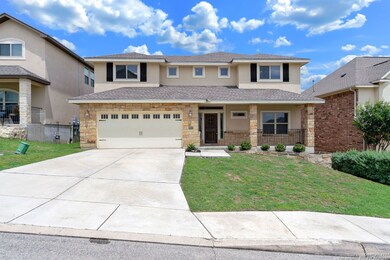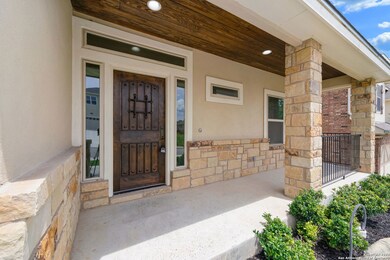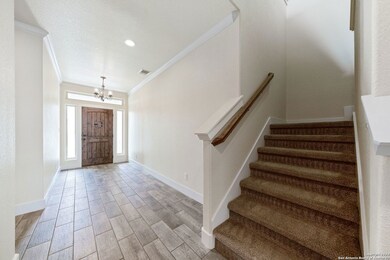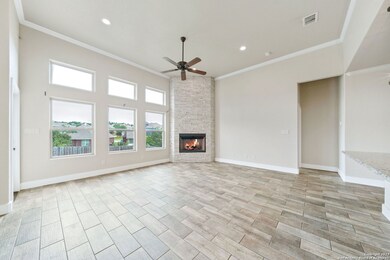
24435 Canyon Row San Antonio, TX 78260
Highlights
- Clubhouse
- Attic
- Community Pool
- Canyon Ridge Elementary School Rated A-
- Game Room
- Tennis Courts
About This Home
As of August 2023Stunning Stucco and Stone Exterior Home in the gated and sought after Ridges at Canyon Springs. You are in for a treat with this one. Secondary bedroom with full bath down along with separate powder bath for guests. Beautiful ceramic tile welcomes you at entry. Super Open Layout with Gourmet Kitchen featuring gas cooking, granite, ss appliances and opening to living and dining area. Natural light throughout living, high ceilings and beautiful stone fireplace. Large Master Dwn with its full bath featuring tiled walk in shower plus jetted tub and walk in closet. Huge game room up with lots of possibilities. Good size secondary bedrooms with spacious bath up. Private back yard with covered patio. NEISD schools. You won't want to miss this one!Fridge, washer & dryer included!
Last Buyer's Agent
Patricia Nelson
San Antonio Portfolio KW RE
Home Details
Home Type
- Single Family
Est. Annual Taxes
- $9,887
Year Built
- Built in 2016
Lot Details
- 6,586 Sq Ft Lot
- Fenced
- Sprinkler System
HOA Fees
- $73 Monthly HOA Fees
Parking
- 2 Car Attached Garage
Home Design
- Slab Foundation
- Masonry
- Stucco
Interior Spaces
- 3,054 Sq Ft Home
- Property has 2 Levels
- Ceiling Fan
- Chandelier
- Gas Fireplace
- Living Room with Fireplace
- Combination Dining and Living Room
- Game Room
- Cooktop<<rangeHoodToken>>
- Attic
Flooring
- Carpet
- Ceramic Tile
Bedrooms and Bathrooms
- 4 Bedrooms
Laundry
- Laundry Room
- Laundry on main level
- Dryer
- Washer
Outdoor Features
- Covered patio or porch
Schools
- Canyonrid Elementary School
- Barbara B Middle School
- Ronald R High School
Utilities
- Zoned Heating and Cooling
- Multiple Heating Units
- Programmable Thermostat
- Cable TV Available
Listing and Financial Details
- Legal Lot and Block 50 / 38
- Assessor Parcel Number 049293380500
Community Details
Overview
- $250 HOA Transfer Fee
- Mesas At Canyon Springs Association
- Built by UNIQUE CUSTOM HOMES
- Ridge At Canyon Springs Subdivision
- Mandatory home owners association
Recreation
- Tennis Courts
- Community Basketball Court
- Community Pool
- Park
Additional Features
- Clubhouse
- Controlled Access
Ownership History
Purchase Details
Home Financials for this Owner
Home Financials are based on the most recent Mortgage that was taken out on this home.Purchase Details
Home Financials for this Owner
Home Financials are based on the most recent Mortgage that was taken out on this home.Similar Homes in San Antonio, TX
Home Values in the Area
Average Home Value in this Area
Purchase History
| Date | Type | Sale Price | Title Company |
|---|---|---|---|
| Deed | -- | None Listed On Document | |
| Vendors Lien | -- | Attorney |
Mortgage History
| Date | Status | Loan Amount | Loan Type |
|---|---|---|---|
| Open | $445,410 | FHA | |
| Previous Owner | $268,100 | New Conventional | |
| Previous Owner | $321,784 | FHA | |
| Previous Owner | $273,000 | Construction |
Property History
| Date | Event | Price | Change | Sq Ft Price |
|---|---|---|---|---|
| 07/07/2025 07/07/25 | Pending | -- | -- | -- |
| 05/30/2025 05/30/25 | For Sale | $565,000 | +6.6% | $185 / Sq Ft |
| 08/04/2023 08/04/23 | Sold | -- | -- | -- |
| 07/10/2023 07/10/23 | Pending | -- | -- | -- |
| 06/21/2023 06/21/23 | Price Changed | $530,000 | -0.9% | $174 / Sq Ft |
| 06/08/2023 06/08/23 | Price Changed | $535,000 | -2.7% | $175 / Sq Ft |
| 05/18/2023 05/18/23 | For Sale | $550,000 | 0.0% | $180 / Sq Ft |
| 12/20/2017 12/20/17 | Rented | $2,600 | -10.3% | -- |
| 11/20/2017 11/20/17 | Under Contract | -- | -- | -- |
| 10/02/2017 10/02/17 | For Rent | $2,900 | -- | -- |
Tax History Compared to Growth
Tax History
| Year | Tax Paid | Tax Assessment Tax Assessment Total Assessment is a certain percentage of the fair market value that is determined by local assessors to be the total taxable value of land and additions on the property. | Land | Improvement |
|---|---|---|---|---|
| 2023 | $7,452 | $454,537 | $91,910 | $404,230 |
| 2022 | $8,234 | $413,215 | $69,730 | $383,230 |
| 2021 | $7,770 | $375,650 | $66,000 | $312,370 |
| 2020 | $7,384 | $341,500 | $66,000 | $275,500 |
| 2019 | $7,484 | $347,200 | $66,000 | $281,200 |
| 2018 | $7,200 | $333,350 | $66,000 | $267,350 |
| 2017 | $7,154 | $327,830 | $66,000 | $261,830 |
| 2016 | $2,509 | $114,950 | $66,000 | $48,950 |
| 2015 | -- | $28,600 | $28,600 | $0 |
| 2014 | -- | $28,630 | $0 | $0 |
Agents Affiliated with this Home
-
P
Seller's Agent in 2025
Patricia Nelson
San Antonio Portfolio KW RE
-
Art Meister

Buyer's Agent in 2025
Art Meister
Coldwell Banker D'Ann Harper
(210) 286-9106
3 in this area
65 Total Sales
-
Ivan Terrazas

Seller's Agent in 2023
Ivan Terrazas
Keller Williams City-View
(210) 473-8059
9 in this area
151 Total Sales
Map
Source: San Antonio Board of REALTORS®
MLS Number: 1688702
APN: 04929-338-0500
- 24514 Bliss Canyon
- 24510 Bliss Canyon
- 24231 Canyon Row
- 523 White Canyon
- 303 Pleasant Knoll
- 24131 Canyon Row
- 602 Sandtrap Ct
- 538 Calm Springs
- 114 Ashling
- 24510 Birdie Ridge
- 24031 Canyon Row
- 25303 Estancia Cir
- 24207 Vecchio
- 25226 Estancia Cir
- 24127 Vecchio
- 203 Garden Hill
- 25347 Estancia Cir
- 24727 Bogey Ridge
- 710 Rio Springs
- 403 Rio Springs
