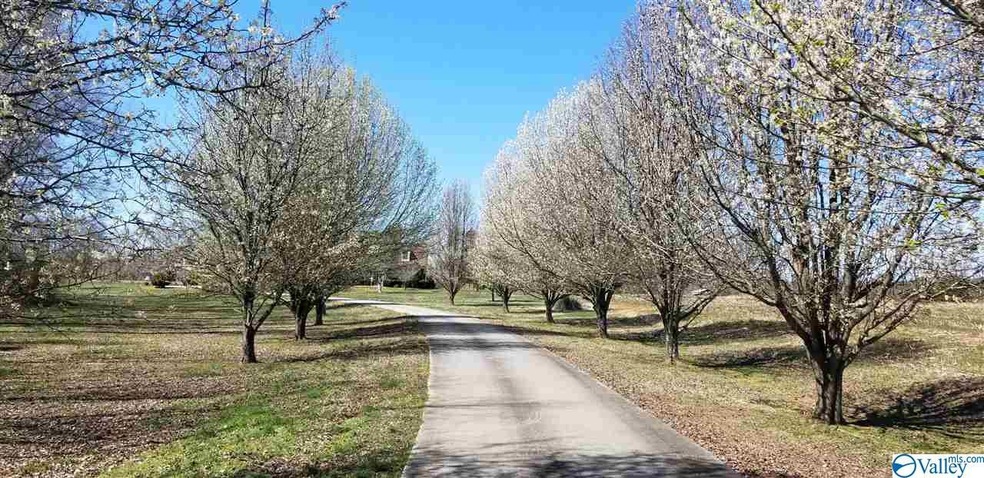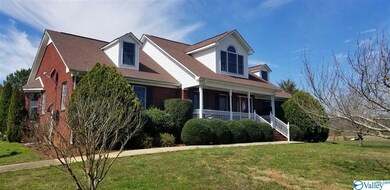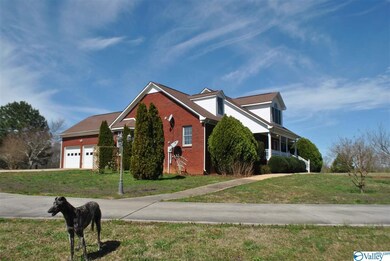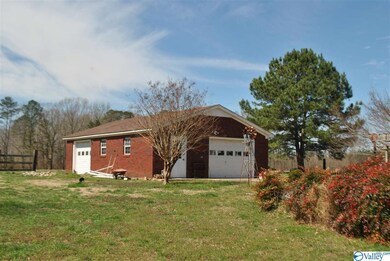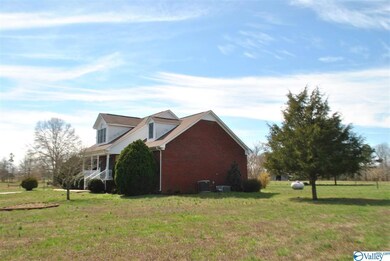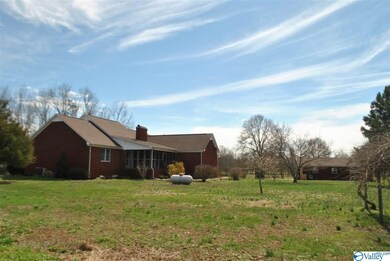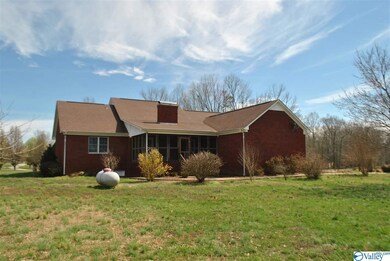
24439 Slate Rd Elkmont, AL 35620
Piney Chapel NeighborhoodEstimated Value: $371,000 - $634,000
Highlights
- 20 Acre Lot
- No HOA
- Multiple Heating Units
- Main Floor Primary Bedroom
- Two cooling system units
- Gas Log Fireplace
About This Home
As of April 201920 Acre farm ready for family, horses and country life! 20 min to Madison, 45 minutes to RSA! Concrete drive with underground utilities leading to a beautiful 2700 sq. ft. brick home privately situated on a scenic farm 2 miles from I65. 2 ponds on the property full of fish and ready for your enjoyment. HUGE family room with soaring ceilings overlook the screened in back porch leading to your PRIVATE farmland. Master and 2 guest BR are on the main level. Spacious loft upstairs, perfect for an office, along with a 4th BR and full bath. Land is all cleared, ready for your fencing. FULL UNFINISHED BASEMENT DOWNSTAIRS!!! 2 car attached garage, AND an oversized 2 car DETACHED GARAGE!
Home Details
Home Type
- Single Family
Est. Annual Taxes
- $1,152
Year Built
- Built in 1999
Lot Details
- 20 Acre Lot
Interior Spaces
- 2,716 Sq Ft Home
- Property has 2 Levels
- Gas Log Fireplace
- Basement
Kitchen
- Oven or Range
- Cooktop
- Microwave
- Dishwasher
Bedrooms and Bathrooms
- 4 Bedrooms
- Primary Bedroom on Main
- 3 Full Bathrooms
Schools
- Elkmont Elementary School
- Elkmont High School
Utilities
- Two cooling system units
- Multiple Heating Units
- Septic Tank
Community Details
- No Home Owners Association
- Metes And Bounds Subdivision
Listing and Financial Details
- Assessor Parcel Number 0208340000009005
Ownership History
Purchase Details
Home Financials for this Owner
Home Financials are based on the most recent Mortgage that was taken out on this home.Similar Homes in Elkmont, AL
Home Values in the Area
Average Home Value in this Area
Purchase History
| Date | Buyer | Sale Price | Title Company |
|---|---|---|---|
| Azevedo Andrade W | $335,000 | None Available |
Mortgage History
| Date | Status | Borrower | Loan Amount |
|---|---|---|---|
| Open | Azevedo Andrade W | $335,000 | |
| Previous Owner | Bryant Billy W | $73,000 |
Property History
| Date | Event | Price | Change | Sq Ft Price |
|---|---|---|---|---|
| 07/14/2019 07/14/19 | Off Market | $335,000 | -- | -- |
| 04/15/2019 04/15/19 | Sold | $335,000 | -4.0% | $123 / Sq Ft |
| 03/20/2019 03/20/19 | Pending | -- | -- | -- |
| 03/10/2019 03/10/19 | For Sale | $349,000 | -- | $128 / Sq Ft |
Tax History Compared to Growth
Tax History
| Year | Tax Paid | Tax Assessment Tax Assessment Total Assessment is a certain percentage of the fair market value that is determined by local assessors to be the total taxable value of land and additions on the property. | Land | Improvement |
|---|---|---|---|---|
| 2024 | $1,152 | $40,160 | $0 | $0 |
| 2023 | $1,182 | $40,520 | $0 | $0 |
| 2022 | $957 | $32,660 | $0 | $0 |
| 2021 | $821 | $28,120 | $0 | $0 |
| 2020 | $830 | $28,420 | $0 | $0 |
| 2019 | $564 | $23,860 | $0 | $0 |
| 2018 | $648 | $21,600 | $0 | $0 |
| 2017 | $390 | $21,600 | $0 | $0 |
| 2016 | $533 | $260,540 | $0 | $0 |
| 2015 | $472 | $23,820 | $0 | $0 |
| 2014 | $458 | $0 | $0 | $0 |
Agents Affiliated with this Home
-
Sonja Esslinger

Seller's Agent in 2019
Sonja Esslinger
Crye-Leike
(256) 655-4240
10 Total Sales
-
Rob Esslinger

Seller Co-Listing Agent in 2019
Rob Esslinger
Crye-Leike
(256) 655-5076
5 Total Sales
-
P
Buyer's Agent in 2019
Phyllis Gassen
Alabama Real Estate Solutions
Map
Source: ValleyMLS.com
MLS Number: 1113738
APN: 02-08-34-0-000-009.005
- 5.50 Acres New Garden Rd
- 23475 Slate Rd
- 7 Guthrie Rd
- 6 Guthrie Rd
- 5 Guthrie Rd
- 4 Guthrie Rd
- 1 Guthrie Rd
- 22440 Fain Rd
- 22722 New Garden Rd
- 22454 Fain Rd
- 25598 Beulah Rd
- 25702 Beulah Rd
- Tract 16 Hays Mill Rd
- Tract 39 Hays Mill Rd
- Tract 38 Hays Mill Rd
- Tract 17 Hays Mill Rd
- Tract 19 Hays Mill Rd
- 19889 Clay St
- 8b Sandlin Rd
- 7 Sandlin Rd
