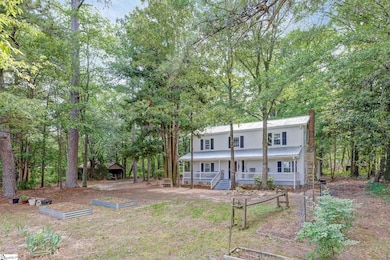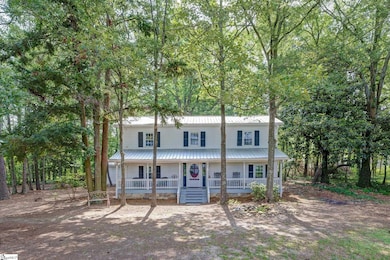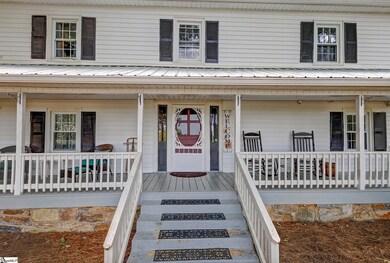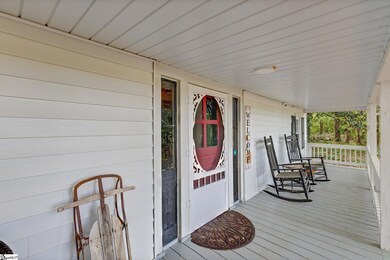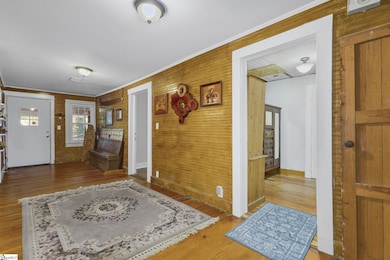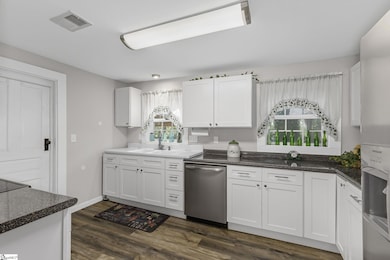2444 Abner Creek Rd Duncan, SC 29334
Estimated payment $1,686/month
Highlights
- Colonial Architecture
- Wooded Lot
- Mud Room
- Abner Creek Academy Rated A-
- Wood Flooring
- Screened Porch
About This Home
Step back in time to the good ol' days. As you pull in the long drive you are quickly greeted by the timeless architecture of this 1900 colonial farmhouse. Situated on a 2 acre lot in an amazing location between Spartanburg and Greenville just over a mile off I 85. Home features a rocking chair front porch, updated kitchen with stainless appliances and farmhouse sink, large rooms, large mudroom, attached carport, and screened porch. Character is at every turn. Owner has done many structural improvements, replaced the metal roof in 2018, downstairs HVAC 2018, water heater 2018, updated electrical panel, and main level supply lines. Much of the downstairs has been updated but some improvements still needed upstairs. Don't miss this rare opportunity to own a piece of history!
Home Details
Home Type
- Single Family
Est. Annual Taxes
- $1,286
Year Built
- Built in 1900
Lot Details
- 2.04 Acre Lot
- Level Lot
- Wooded Lot
- Few Trees
Home Design
- Colonial Architecture
- Metal Roof
- Vinyl Siding
Interior Spaces
- 2,400-2,599 Sq Ft Home
- 2-Story Property
- Ceiling Fan
- Gas Log Fireplace
- Tilt-In Windows
- Mud Room
- Living Room
- Dining Room
- Screened Porch
- Crawl Space
Kitchen
- Free-Standing Electric Range
- Built-In Microwave
- Dishwasher
- Farmhouse Sink
Flooring
- Wood
- Vinyl
Bedrooms and Bathrooms
- 4 Bedrooms | 2 Main Level Bedrooms
- 2.5 Bathrooms
Laundry
- Laundry Room
- Laundry on main level
Parking
- 4 Car Detached Garage
- Attached Carport
- Unpaved Parking
Outdoor Features
- Outbuilding
Schools
- Abner Creek Elementary School
- Florence Chapel Middle School
- James F. Byrnes High School
Utilities
- Central Air
- Heating Available
- Electric Water Heater
- Septic Tank
- Cable TV Available
Listing and Financial Details
- Assessor Parcel Number 5-29-00-159.00
Map
Home Values in the Area
Average Home Value in this Area
Property History
| Date | Event | Price | List to Sale | Price per Sq Ft | Prior Sale |
|---|---|---|---|---|---|
| 08/25/2025 08/25/25 | For Sale | $299,900 | 0.0% | $125 / Sq Ft | |
| 07/23/2025 07/23/25 | Pending | -- | -- | -- | |
| 06/13/2025 06/13/25 | Price Changed | $299,900 | -10.5% | $125 / Sq Ft | |
| 05/21/2025 05/21/25 | For Sale | $335,000 | +326.8% | $140 / Sq Ft | |
| 12/19/2017 12/19/17 | Sold | $78,500 | -21.5% | $33 / Sq Ft | View Prior Sale |
| 11/16/2017 11/16/17 | Pending | -- | -- | -- | |
| 11/07/2017 11/07/17 | For Sale | $100,000 | -- | $41 / Sq Ft |
Source: Greater Greenville Association of REALTORS®
MLS Number: 1558037
- 202 Princeton Dr
- 2396 Abner Creek Rd
- 0 Leonard Rd Unit 2518500
- 0 Leonard Rd Unit 1564811
- 126 Mayfield Crossing Ln
- 182 Crisp Cameo Ct
- 107 Brandy Mill Chase
- 0 S Hammett Rd
- 328 Bucklebury Rd
- 238 Braselton St
- 313 Foxbank Cir
- 510 Bucklebury Rd
- 1013 Rogers Bridge Rd
- 217 Wilmington Ct
- 605 Waymeet Dr
- 909 Deephallow Place
- 1009 Rogers Bridge Rd
- 105 Foxbank Cir
- 112 Foxbank Cir
- 636 Sunwater Dr
- 794 Embark Cir
- 803 Embark Cir
- 500 Wagon Trail
- 1317 Algeddis Dr
- 1428 Donhill Dr
- 521 Lone Rider Path
- 120 Randwick Ln
- 106 Randwick Ln
- 125 Viewmont Dr
- 210 Hunthill Rd
- 41 Snowmill Rd
- 37 Snowmill Rd
- 29 Snowmill Rd
- 403 Redear Rd
- 807 Brockman McClimon Rd Unit Rockwell
- 1 Tiny Home Cir
- 399 Brockman McClimon Rd Unit Buchannan
- 569 Hillpark Ln
- 403 Redear Rd Unit Paisley
- 211 Brookside Dr Unit A

