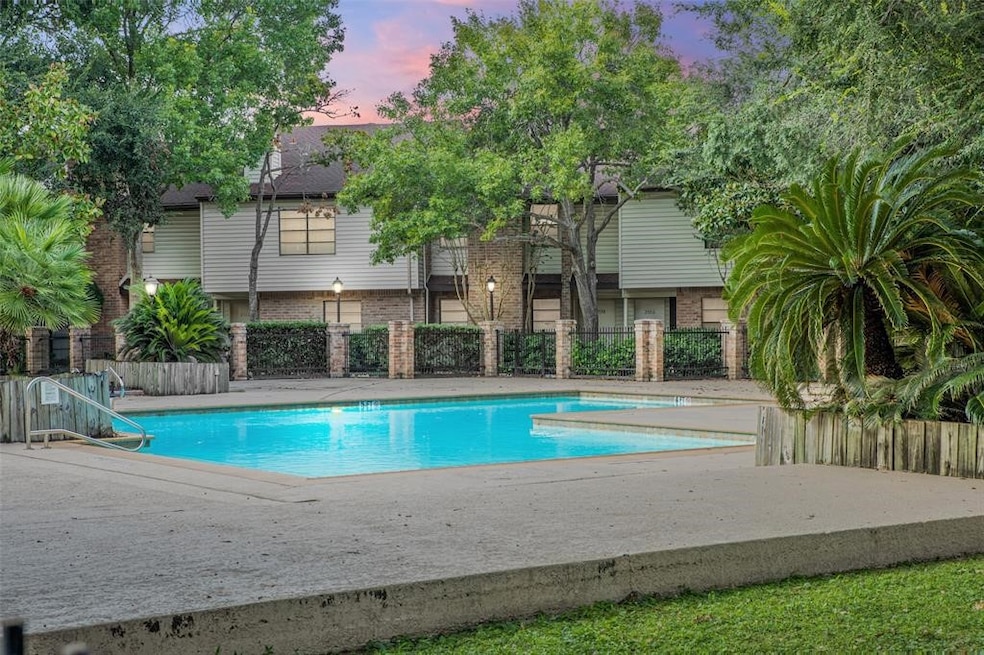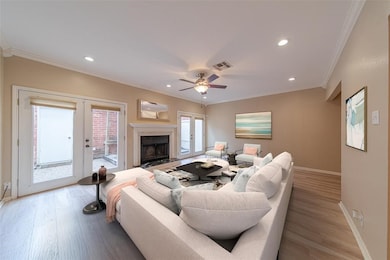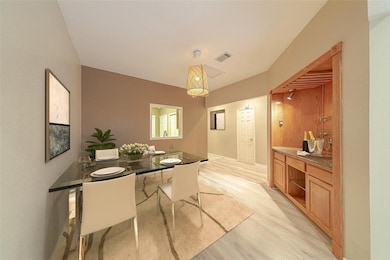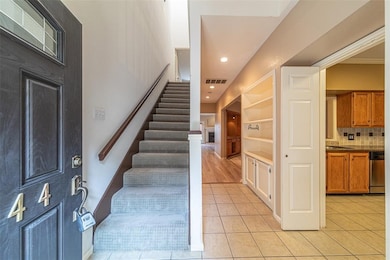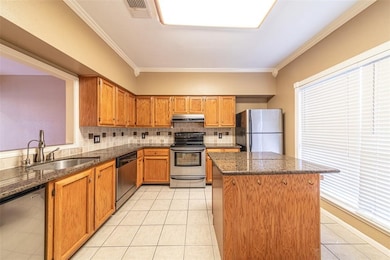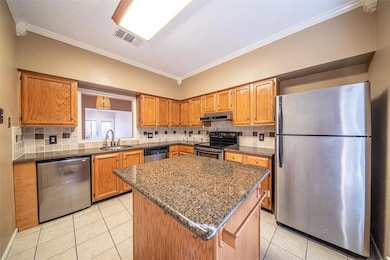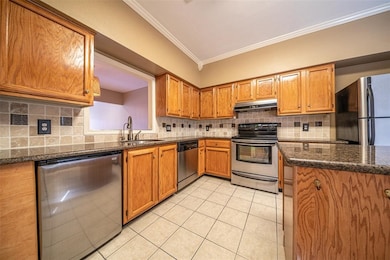2444 Bering Dr Unit 2444 Houston, TX 77057
Uptown-Galleria District NeighborhoodEstimated payment $2,128/month
Highlights
- 74,834 Sq Ft lot
- Deck
- High Ceiling
- Clubhouse
- Contemporary Architecture
- Granite Countertops
About This Home
Stunning townhome in highly desirable area right in the heart of the Uptown & Galleria area at 2444 Bering Dr! Open concept perfect for hosting guests. Features include Wood Flooring, Dry Bar with Plumbing Option for adding sink, Light & Bright Kitchen with Granite Countertops & Moveable Island, Wood Burning Fireplace. Double French Doors lead to Patio Area. 2 Car Garage with auto opener for extra storage. Primary Bedroom with En-Suite Bathroom, Granite Countertops, and Double Vanity. Large Walk-In Closets. Fabulous Community Pool and New Carpet on stairs & 2nd floor. Tucked away for privacy. **Washer/Dryer can stay, Refrigerator can stay**(updates carpet/paint 2025) Close to dining, shopping, and parks. Schedule a tour today before it's gone!
Townhouse Details
Home Type
- Townhome
Est. Annual Taxes
- $5,027
Year Built
- Built in 1981
Lot Details
- 1.72 Acre Lot
- West Facing Home
- Fenced Yard
HOA Fees
- $500 Monthly HOA Fees
Parking
- 2 Car Detached Garage
- Garage Door Opener
- Additional Parking
Home Design
- Contemporary Architecture
- Traditional Architecture
- Slab Foundation
- Composition Roof
- Wood Siding
- Stucco
Interior Spaces
- 1,613 Sq Ft Home
- 2-Story Property
- Crown Molding
- High Ceiling
- Ceiling Fan
- Wood Burning Fireplace
- Gas Fireplace
- Family Room Off Kitchen
- Combination Dining and Living Room
- Utility Room
- Security System Owned
Kitchen
- Electric Oven
- Electric Range
- Microwave
- Dishwasher
- Kitchen Island
- Granite Countertops
- Disposal
Flooring
- Carpet
- Laminate
- Tile
Bedrooms and Bathrooms
- 2 Bedrooms
- En-Suite Primary Bedroom
- Double Vanity
- Bathtub with Shower
Laundry
- Laundry in Utility Room
- Dryer
- Washer
Eco-Friendly Details
- Energy-Efficient Thermostat
Outdoor Features
- Deck
- Patio
Schools
- Briargrove Elementary School
- Tanglewood Middle School
- Wisdom High School
Utilities
- Central Heating and Cooling System
- Programmable Thermostat
Community Details
Overview
- Association fees include clubhouse, common areas, cable TV, insurance, maintenance structure, sewer, trash, water
- Creative Management Association
- Bering Drive T/H Condo Subdivision
Recreation
- Community Pool
Additional Features
- Clubhouse
- Fire and Smoke Detector
Map
Home Values in the Area
Average Home Value in this Area
Tax History
| Year | Tax Paid | Tax Assessment Tax Assessment Total Assessment is a certain percentage of the fair market value that is determined by local assessors to be the total taxable value of land and additions on the property. | Land | Improvement |
|---|---|---|---|---|
| 2025 | $5,027 | $236,253 | $44,888 | $191,365 |
| 2024 | $5,027 | $240,260 | $45,649 | $194,611 |
| 2023 | $5,027 | $264,249 | $50,207 | $214,042 |
| 2022 | $5,394 | $244,965 | $46,543 | $198,422 |
| 2021 | $4,945 | $212,161 | $40,311 | $171,850 |
| 2020 | $5,138 | $212,161 | $40,311 | $171,850 |
| 2019 | $5,369 | $212,161 | $40,311 | $171,850 |
| 2018 | $4,528 | $237,417 | $45,109 | $192,308 |
| 2017 | $6,003 | $237,417 | $45,109 | $192,308 |
| 2016 | $5,612 | $237,417 | $45,109 | $192,308 |
| 2015 | $1,646 | $234,251 | $44,508 | $189,743 |
| 2014 | $1,646 | $206,505 | $39,236 | $167,269 |
Property History
| Date | Event | Price | List to Sale | Price per Sq Ft | Prior Sale |
|---|---|---|---|---|---|
| 11/08/2025 11/08/25 | For Sale | $229,000 | -10.2% | $142 / Sq Ft | |
| 01/15/2021 01/15/21 | Sold | -- | -- | -- | View Prior Sale |
| 12/16/2020 12/16/20 | Pending | -- | -- | -- | |
| 09/28/2020 09/28/20 | For Sale | $255,000 | -- | $158 / Sq Ft |
Purchase History
| Date | Type | Sale Price | Title Company |
|---|---|---|---|
| Deed | -- | Old Republic National Title In | |
| Deed | -- | Old Republic National Title In | |
| Vendors Lien | -- | Old Republic Title Ins Co | |
| Warranty Deed | -- | None Available | |
| Vendors Lien | -- | Charter Title Company | |
| Vendors Lien | -- | Stewart Title Houston Div | |
| Vendors Lien | -- | Lawyers Title Company |
Mortgage History
| Date | Status | Loan Amount | Loan Type |
|---|---|---|---|
| Open | $216,000 | New Conventional | |
| Closed | $216,000 | New Conventional | |
| Closed | $216,000 | New Conventional | |
| Previous Owner | $195,237 | VA | |
| Previous Owner | $142,400 | Purchase Money Mortgage | |
| Previous Owner | $86,250 | Purchase Money Mortgage | |
| Closed | $17,250 | No Value Available |
Source: Houston Association of REALTORS®
MLS Number: 60575537
APN: 1151600020003
- 2568 Bering Dr
- 2464 Bering Dr Unit 2464
- 2468 Bering Dr Unit 2268
- 2592 Bering Dr
- 2512 Bering Dr
- 2588 Bering Dr
- 2684 Bering Dr
- 2478 Bering Dr Unit 2478
- 2604 Bering Dr Unit 2604
- 2668 Bering Dr Unit 2668
- 2519 Bering Dr Unit 5
- 2656 Bering Dr Unit 2656
- 2503 Bering Dr Unit 7
- 2425 Augusta Dr Unit 60
- 2425 Augusta Dr Unit 7
- 2517 Bering Dr
- 2515 Bering Dr Unit 11
- 2555 Bering Dr Unit 15
- 2555 Bering Dr Unit 1
- 2513 Bering Dr Unit 13
- 2468 Bering Dr Unit 2268
- 2568 Bering Dr
- 2438 Bering Dr Unit 2438
- 2380 Bering Dr
- 2501 Bering Dr Unit 1
- 2425 Augusta Dr Unit 17
- 2425 Augusta Dr Unit 42
- 2425 Augusta Dr Unit 16
- 2425 Augusta Dr Unit 7
- 2604 Bering Dr Unit 2604
- 2668 Bering Dr Unit 2668
- 2350 Bering Dr Unit 83
- 2350 Bering Dr Unit 105
- 2250 Bering Dr Unit 98
- 2350 Bering Dr Unit 81
- 2350 Bering Dr Unit 131
- 2250 Bering Dr Unit 22
- 2350 Bering Dr Unit 111
- 2350 Bering Dr Unit 116
- 2517 Bering Dr
