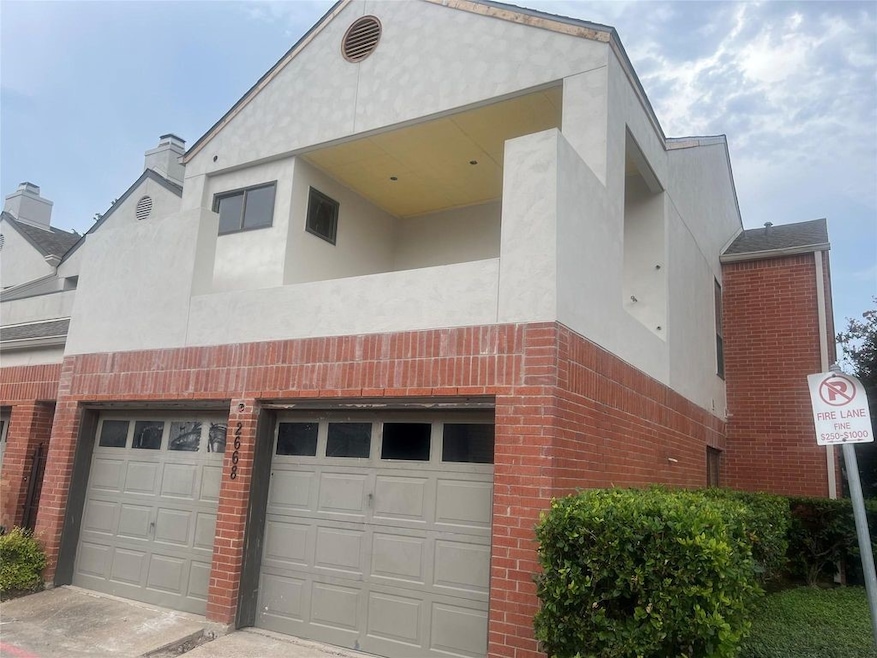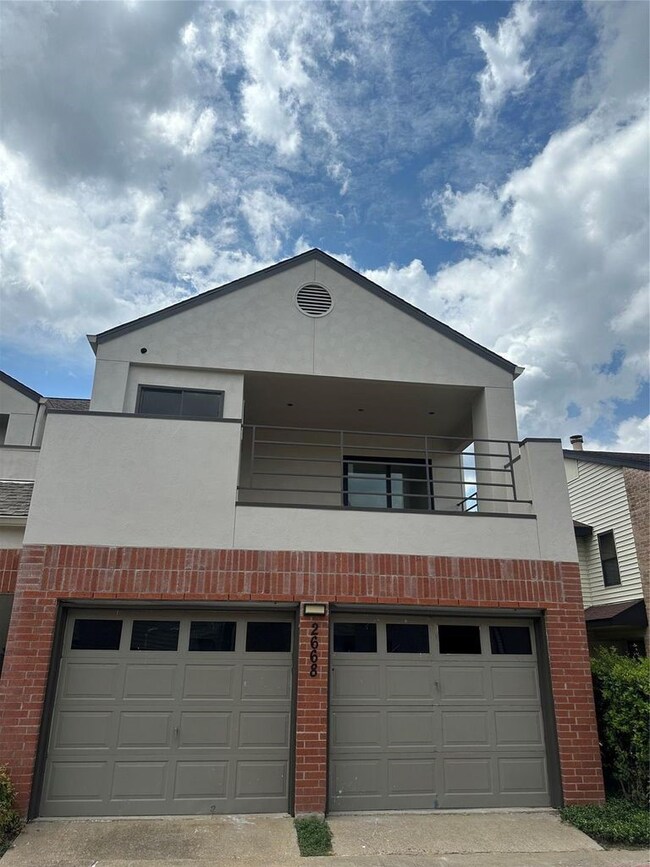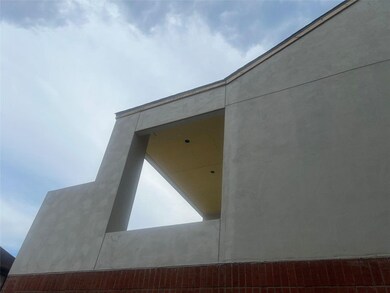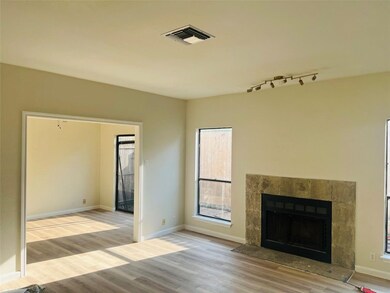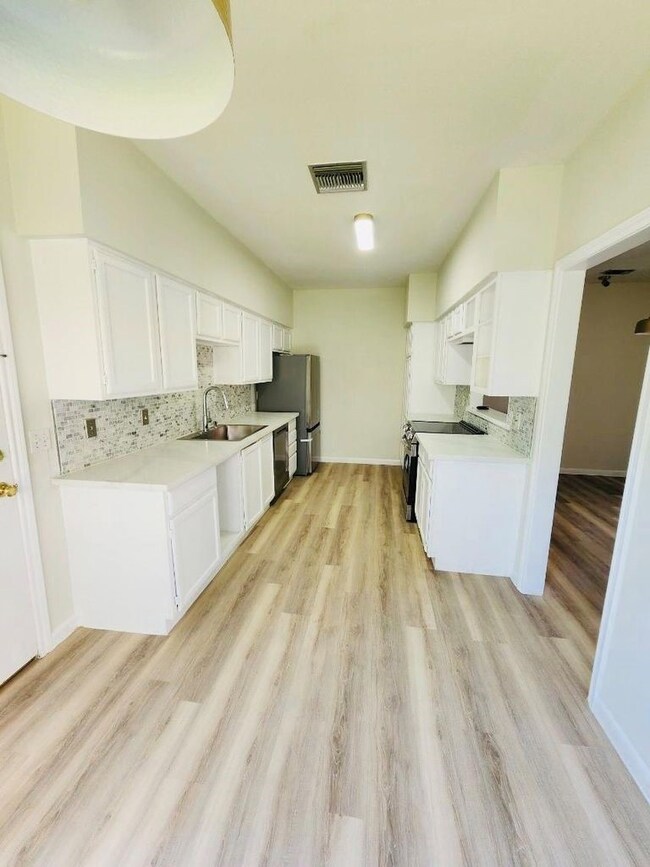2668 Bering Dr Unit 2668 Houston, TX 77057
Uptown-Galleria District Neighborhood
3
Beds
2.5
Baths
2,087
Sq Ft
1.69
Acres
Highlights
- 1.69 Acre Lot
- 1 Fireplace
- Game Room
- Views to the East
- Corner Lot
- Community Pool
About This Home
NEW KITCHEN & BREAKFAST AREA; SELF CLEANING RANGE; LG MASTER; NO CARPET; NEW BATH W/LARGE SHOWER; MARBLE WET BAR; 2 AREA POOLS W/SPAS; 1 FIREPLACE; OPEN DINING, LIVING & GAME RM; AMPLE CLST SPACE; MASTER HAS VERY BIG COVERED BALACONY W/NEW TREX DECK , ANOTHER BALCONY IN GUEST BEDROOM OVERLOOKING PATIO ;DEN W/SKYLIGHT-CONVERTIBLE TO BEDROOM; NEW AC & RENOVATED DUCT WORK; CABLE, WATER, SEWER, TRASH, INSURANCE PAID BY HOA; ATTCHD 2 CAR GARAGE; QUIET STREET. All Bedrooms Up,1 Living Area, Breakfast Room, Formal Dining, Gameroom Down/Den/Study, Kitchen/Dining Combo
Condo Details
Home Type
- Condominium
Est. Annual Taxes
- $6,227
Year Built
- Built in 1983
Lot Details
- North Facing Home
Parking
- 2 Car Attached Garage
- Additional Parking
Property Views
- Views to the East
- Views to the West
Interior Spaces
- 2,087 Sq Ft Home
- 2-Story Property
- Ceiling Fan
- 1 Fireplace
- Family Room Off Kitchen
- Living Room
- Dining Room
- Home Office
- Game Room
- Dryer
Kitchen
- Electric Oven
- Electric Cooktop
Bedrooms and Bathrooms
- 3 Bedrooms
- Double Vanity
- Single Vanity
- Bathtub with Shower
Eco-Friendly Details
- ENERGY STAR Qualified Appliances
- Energy-Efficient HVAC
- Energy-Efficient Lighting
- Energy-Efficient Thermostat
Schools
- Briargrove Elementary School
- Tanglewood Middle School
- Wisdom High School
Utilities
- Central Heating and Cooling System
- Programmable Thermostat
Listing and Financial Details
- Property Available on 11/22/25
- 12 Month Lease Term
Community Details
Overview
- Bering Drive T/H Condo Subdivision
- Maintained Community
Recreation
- Community Pool
Pet Policy
- No Pets Allowed
Map
Source: Houston Association of REALTORS®
MLS Number: 68250451
APN: 1155920010001
Nearby Homes
- 2604 Bering Dr Unit 2604
- 2592 Bering Dr
- 2588 Bering Dr
- 2656 Bering Dr Unit 2656
- 2512 Bering Dr
- 2568 Bering Dr
- 2519 Bering Dr Unit 5
- 2464 Bering Dr Unit 2464
- 2444 Bering Dr Unit 2444
- 2468 Bering Dr Unit 2268
- 2555 Bering Dr Unit 15
- 2555 Bering Dr Unit 1
- 2503 Bering Dr Unit 7
- 2601 Augusta Dr Unit 5
- 2515 Bering Dr Unit 11
- 2478 Bering Dr Unit 2478
- 2517 Bering Dr
- 2513 Bering Dr Unit 13
- 2425 Augusta Dr Unit 60
- 2425 Augusta Dr Unit 7
- 2604 Bering Dr Unit 2604
- 2568 Bering Dr
- 2501 Bering Dr Unit 1
- 2438 Bering Dr Unit 2438
- 2468 Bering Dr Unit 2268
- 2555 Bering Dr Unit 13
- 2555 Bering Dr Unit 26
- 2555 Bering Dr Unit 1
- 2517 Bering Dr
- 2425 Augusta Dr Unit 17
- 2425 Augusta Dr Unit 42
- 2425 Augusta Dr Unit 16
- 2425 Augusta Dr Unit 7
- 2660 Augusta Dr
- 2380 Bering Dr
- 2350 Bering Dr Unit 83
- 2350 Bering Dr Unit 105
- 2250 Bering Dr Unit 98
- 2350 Bering Dr Unit 81
- 2350 Bering Dr Unit 131
