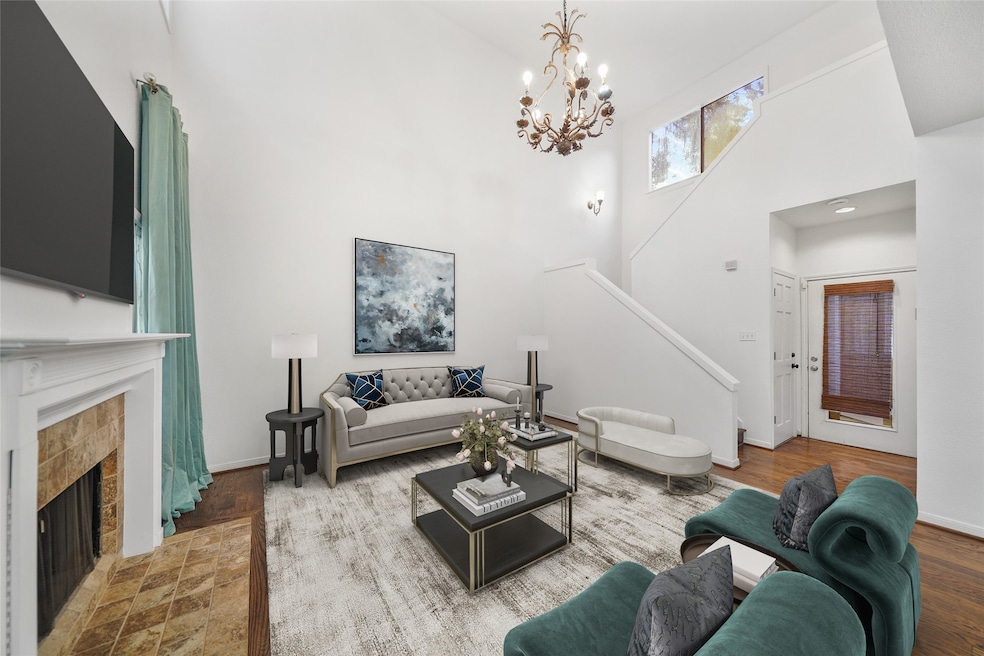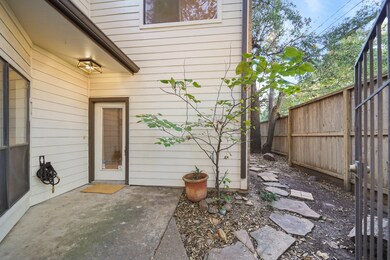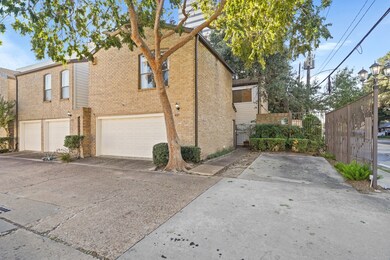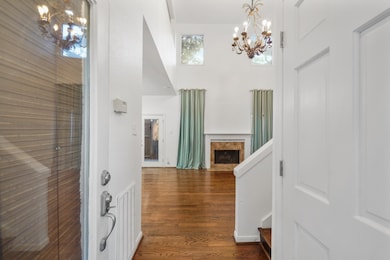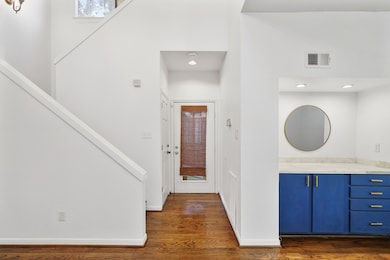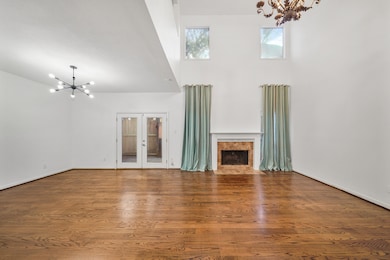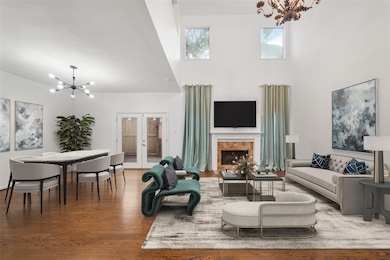2555 Bering Dr Unit 1 Houston, TX 77057
Uptown-Galleria District NeighborhoodHighlights
- Deck
- Wood Flooring
- Corner Lot
- Traditional Architecture
- 1 Fireplace
- High Ceiling
About This Home
Unmatched style and convenience in a prime location! This fabulous end-unit townhome is just moments from Houston’s best shopping, dining, and entertainment. The end-unit placement offers a rare side yard and a brand-new back deck, perfect for enjoying outdoor gatherings or relaxing on nice days. Inside, soaring two-story ceilings in the living room create an open and airy feel, with a layout ideal for entertaining. The kitchen (now freshly painted white) features a breakfast nook, bar seating, and includes a wine fridge and refrigerator and a huge pantry! Upstairs, the secondary bedroom is flexible for various uses, while the spacious primary suite boasts a walk-in closet and a beautifully remodeled en-suite bathroom. Freshly refinished hardwood floors add the perfect finishing touch. With its thoughtful design and unbeatable location, this home is a true gem!
Townhouse Details
Home Type
- Townhome
Year Built
- Built in 1979
Lot Details
- 2,352 Sq Ft Lot
- North Facing Home
- Fenced Yard
Parking
- 2 Car Attached Garage
- Garage Door Opener
- Additional Parking
Home Design
- Traditional Architecture
Interior Spaces
- 2,093 Sq Ft Home
- 2-Story Property
- Dry Bar
- Crown Molding
- High Ceiling
- 1 Fireplace
- Window Treatments
- Combination Dining and Living Room
- Breakfast Room
- Utility Room
Kitchen
- Breakfast Bar
- Electric Oven
- Electric Range
- Dishwasher
- Granite Countertops
- Disposal
Flooring
- Wood
- Tile
Bedrooms and Bathrooms
- 2 Bedrooms
- En-Suite Primary Bedroom
- Double Vanity
- Single Vanity
- Soaking Tub
- Bathtub with Shower
- Separate Shower
Laundry
- Dryer
- Washer
Home Security
Outdoor Features
- Deck
- Patio
Schools
- Briargrove Elementary School
- Tanglewood Middle School
- Wisdom High School
Utilities
- Central Heating and Cooling System
- Tankless Water Heater
- Municipal Trash
Listing and Financial Details
- Property Available on 4/18/25
- 12 Month Lease Term
Community Details
Overview
- Krj Management Association
- Cottonwood T/H Subdivision
Pet Policy
- No Pets Allowed
Security
- Fire and Smoke Detector
Map
Property History
| Date | Event | Price | List to Sale | Price per Sq Ft | Prior Sale |
|---|---|---|---|---|---|
| 11/28/2025 11/28/25 | Price Changed | $275,000 | 0.0% | $131 / Sq Ft | |
| 11/14/2025 11/14/25 | Price Changed | $2,500 | 0.0% | $1 / Sq Ft | |
| 11/14/2025 11/14/25 | Price Changed | $285,000 | 0.0% | $136 / Sq Ft | |
| 08/04/2025 08/04/25 | Price Changed | $2,600 | 0.0% | $1 / Sq Ft | |
| 07/29/2025 07/29/25 | Price Changed | $290,000 | -3.3% | $139 / Sq Ft | |
| 06/10/2025 06/10/25 | For Sale | $300,000 | 0.0% | $143 / Sq Ft | |
| 05/21/2025 05/21/25 | Price Changed | $2,700 | -3.6% | $1 / Sq Ft | |
| 04/18/2025 04/18/25 | For Rent | $2,800 | 0.0% | -- | |
| 04/14/2015 04/14/15 | Sold | -- | -- | -- | View Prior Sale |
| 03/15/2015 03/15/15 | Pending | -- | -- | -- | |
| 12/16/2014 12/16/14 | For Sale | $325,000 | -- | $155 / Sq Ft |
Source: Houston Association of REALTORS®
MLS Number: 19995605
APN: 0681070020001
- 2555 Bering Dr Unit 15
- 2515 Bering Dr Unit 11
- 2513 Bering Dr Unit 13
- 2517 Bering Dr
- 2519 Bering Dr Unit 5
- 2442 Chimney Rock Rd
- 2503 Bering Dr Unit 7
- 2432 Chimney Rock Rd
- 2512 Bering Dr
- 2604 Bering Dr Unit 2604
- 2664 Bering Dr Unit 2664
- 2668 Bering Dr Unit 2668
- 2409 Bering Dr Unit 24
- 5666 Overbrook Ln
- 2592 Bering Dr
- 2428 Bering Dr Unit 2428
- 2588 Bering Dr
- 2568 Bering Dr
- 2464 Bering Dr Unit 2464
- 2444 Bering Dr Unit 2444
- 2555 Bering Dr Unit 26
- 2517 Bering Dr
- 2604 Bering Dr Unit 2604
- 2668 Bering Dr Unit 2668
- 5666 Overbrook Ln
- 2568 Bering Dr
- 2468 Bering Dr Unit 2268
- 2380 Bering Dr
- 2345 Bering Dr
- 2425 Augusta Dr Unit 17
- 2425 Augusta Dr Unit 16
- 2425 Augusta Dr Unit 7
- 5718 Val Verde St Unit 7
- 2250 Bering Dr Unit 98
- 2250 Bering Dr Unit 22
- 2350 Bering Dr Unit 111
- 2350 Bering Dr Unit 83
- 2350 Bering Dr Unit 116
- 2660 Augusta Dr
- 2333 Bering Dr Unit 311
