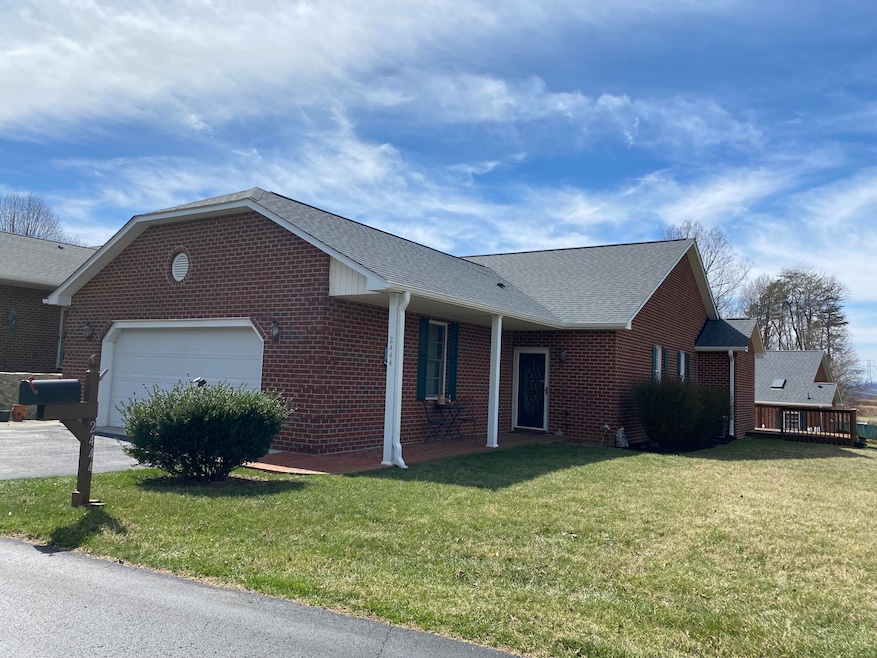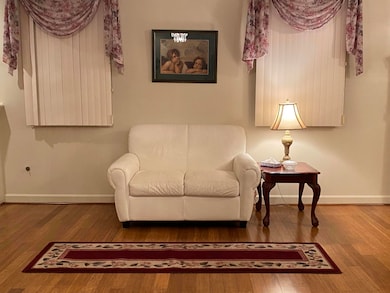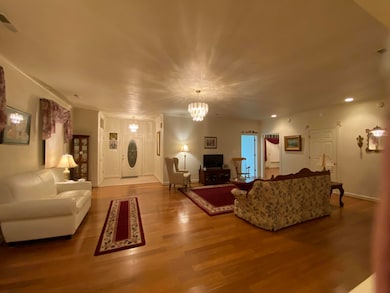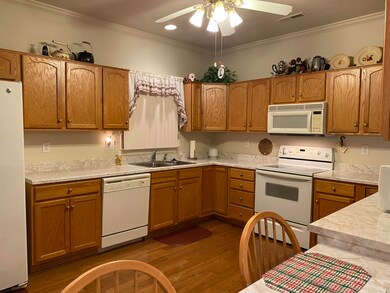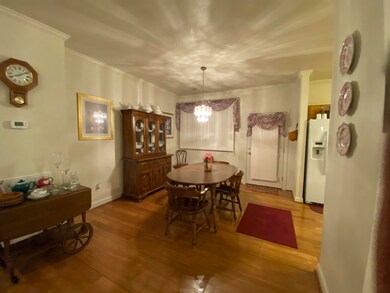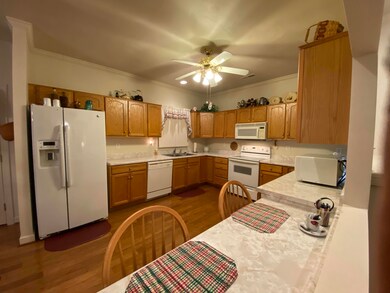
2444 Feather Garden Cir Vinton, VA 24179
2
Beds
2
Baths
1,732
Sq Ft
7,405
Sq Ft Lot
Highlights
- Deck
- Covered patio or porch
- 2 Car Attached Garage
- W.E. Cundiff Elementary School Rated A-
- Google Fiber
- Walk-In Closet
About This Home
As of June 2025Feather Gardens end unit patio home. One level living with absolutely no steps. Open floor plan, great room with gas log fireplace, hardwood floors, and 9 ft. ceilings. Spacious kitchen with lots of cabinets and counterspace. 2 large bedrooms with adjoining baths & walk-in closet. updates include roof, HVAC, Water heater, plumbing and hardwood floors through out. All appliances including washer & dryer.
Home Details
Home Type
- Single Family
Est. Annual Taxes
- $2,927
Year Built
- Built in 2001
HOA Fees
- $141 Monthly HOA Fees
Home Design
- Patio Home
- Brick Exterior Construction
- Slab Foundation
Interior Spaces
- 1,732 Sq Ft Home
- Gas Log Fireplace
- Drapes & Rods
- Great Room with Fireplace
- Storage
- Alarm System
Kitchen
- Electric Range
- Built-In Microwave
- Dishwasher
Bedrooms and Bathrooms
- 2 Main Level Bedrooms
- Walk-In Closet
- 2 Full Bathrooms
Laundry
- Laundry on main level
- Dryer
- Washer
Parking
- 2 Car Attached Garage
- Garage Door Opener
Accessible Home Design
- Handicap Accessible
Outdoor Features
- Deck
- Covered patio or porch
Schools
- W. E. Cundiff Elementary School
- William Byrd Middle School
- William Byrd High School
Utilities
- Forced Air Heating and Cooling System
- Water Heater
- High Speed Internet
- Cable TV Available
Listing and Financial Details
- Tax Lot 24
Community Details
Overview
- Mary Newman Association
- Feather Gardens Subdivision
Amenities
- Restaurant
- Google Fiber
Recreation
- Trails
Ownership History
Date
Name
Owned For
Owner Type
Purchase Details
Listed on
Mar 19, 2025
Closed on
Jun 2, 2025
Sold by
Williams David A
Bought by
Overstreet Rachel F
Seller's Agent
Pam Smith
MKB, REALTORS(r)
Buyer's Agent
Pam Smith
MKB, REALTORS(r)
List Price
$360,000
Sold Price
$325,000
Premium/Discount to List
-$35,000
-9.72%
Views
64
Home Financials for this Owner
Home Financials are based on the most recent Mortgage that was taken out on this home.
Avg. Annual Appreciation
51.02%
Purchase Details
Listed on
Mar 8, 2018
Closed on
Jun 7, 2018
Sold by
Maxey Edith B and Maxey Mahlon P
Bought by
Williams Shirley B and Williams David A
Seller's Agent
Gwen Ashby
COLDWELL BANKER TOWNSIDE, REALTORS(r)
Buyer's Agent
Gwen Ashby
COLDWELL BANKER TOWNSIDE, REALTORS(r)
List Price
$219,000
Sold Price
$185,000
Premium/Discount to List
-$34,000
-15.53%
Home Financials for this Owner
Home Financials are based on the most recent Mortgage that was taken out on this home.
Avg. Annual Appreciation
8.39%
Similar Homes in Vinton, VA
Create a Home Valuation Report for This Property
The Home Valuation Report is an in-depth analysis detailing your home's value as well as a comparison with similar homes in the area
Home Values in the Area
Average Home Value in this Area
Purchase History
| Date | Type | Sale Price | Title Company |
|---|---|---|---|
| Deed | $325,000 | Old Republic National Title | |
| Deed | $185,000 | Acquisition Title & Settleme |
Source: Public Records
Property History
| Date | Event | Price | Change | Sq Ft Price |
|---|---|---|---|---|
| 06/03/2025 06/03/25 | Sold | $325,000 | -7.1% | $188 / Sq Ft |
| 05/05/2025 05/05/25 | Pending | -- | -- | -- |
| 04/07/2025 04/07/25 | Price Changed | $350,000 | -2.8% | $202 / Sq Ft |
| 03/19/2025 03/19/25 | For Sale | $360,000 | +94.6% | $208 / Sq Ft |
| 06/08/2018 06/08/18 | Sold | $185,000 | -15.5% | $105 / Sq Ft |
| 05/18/2018 05/18/18 | Pending | -- | -- | -- |
| 03/08/2018 03/08/18 | For Sale | $219,000 | -- | $124 / Sq Ft |
Source: Roanoke Valley Association of REALTORS®
Tax History Compared to Growth
Tax History
| Year | Tax Paid | Tax Assessment Tax Assessment Total Assessment is a certain percentage of the fair market value that is determined by local assessors to be the total taxable value of land and additions on the property. | Land | Improvement |
|---|---|---|---|---|
| 2024 | $2,927 | $281,400 | $49,400 | $232,000 |
| 2023 | $2,825 | $266,500 | $47,300 | $219,200 |
| 2022 | $2,520 | $231,200 | $39,900 | $191,300 |
| 2021 | $2,301 | $211,100 | $34,700 | $176,400 |
| 2020 | $2,289 | $210,000 | $34,700 | $175,300 |
| 2019 | $2,268 | $208,100 | $34,700 | $173,400 |
| 2018 | $2,214 | $204,200 | $34,700 | $169,500 |
| 2017 | $2,214 | $203,100 | $33,600 | $169,500 |
| 2016 | $2,172 | $199,300 | $33,600 | $165,700 |
| 2015 | $2,153 | $197,500 | $33,600 | $163,900 |
| 2014 | $2,100 | $192,700 | $31,500 | $161,200 |
Source: Public Records
Agents Affiliated with this Home
-
P
Seller's Agent in 2025
Pam Smith
MKB, REALTORS(r)
-
G
Seller's Agent in 2018
Gwen Ashby
COLDWELL BANKER TOWNSIDE, REALTORS(r)
-
S
Seller Co-Listing Agent in 2018
Sarah Bernard
COLDWELL BANKER TOWNSIDE, REALTORS(r)
Map
Source: Roanoke Valley Association of REALTORS®
MLS Number: 915345
APN: 071.07-02-24
Nearby Homes
- 2231 Hardy Rd
- 310 Daladier Dr
- 546 Missimer Cir
- 1812 Hardy Rd
- 1808 Hardy Rd
- 1800 Hardy Rd
- 849 Finney Dr
- 1156 Rosemont Ln
- 1124 Pedigo Ln
- 716 Arcadia Cir
- 0 Finney Dr
- 919 Halifax Cir
- 1720 Parker Ln
- 0 Halifax Cir
- 1807 Parker Ln
- 1918 Parker Ln
- 1819 Parker Ln
- 1802 Parker Ln
- 1819 Charlestown Square
- 1822 Charlestown Square
