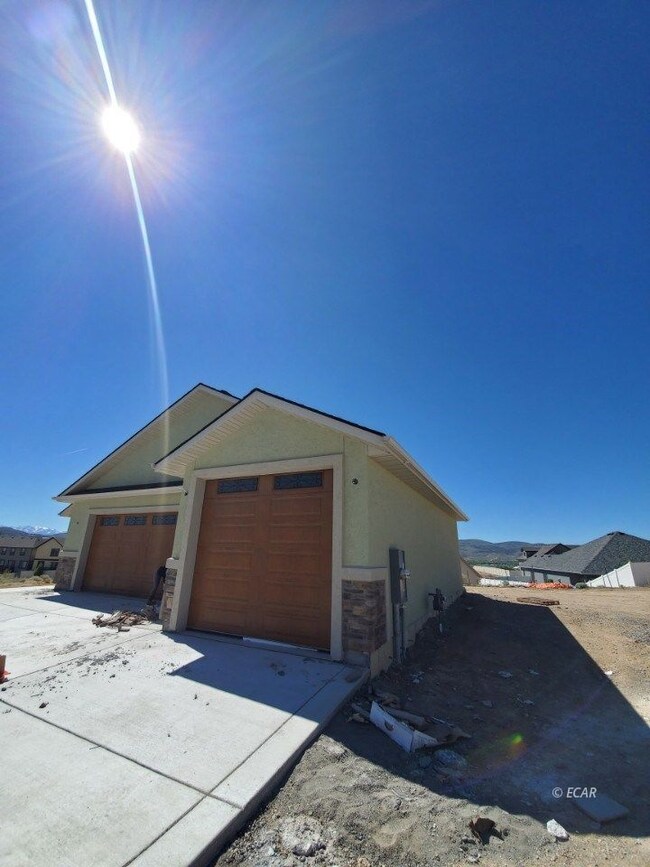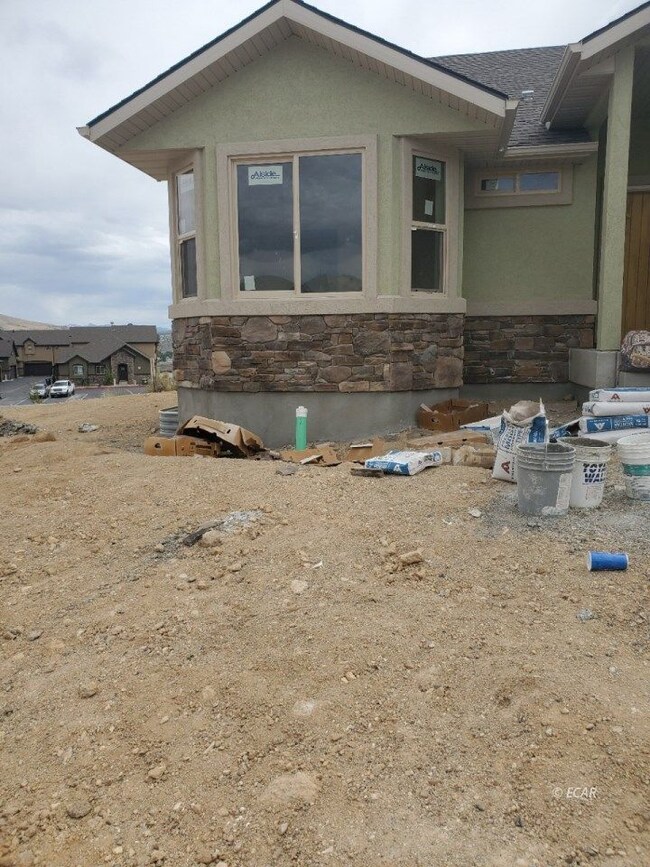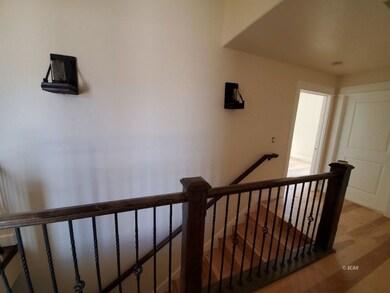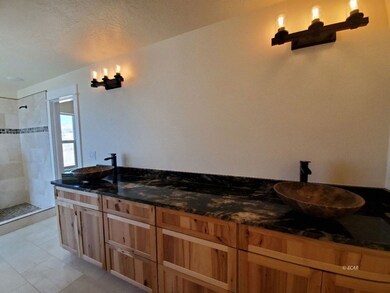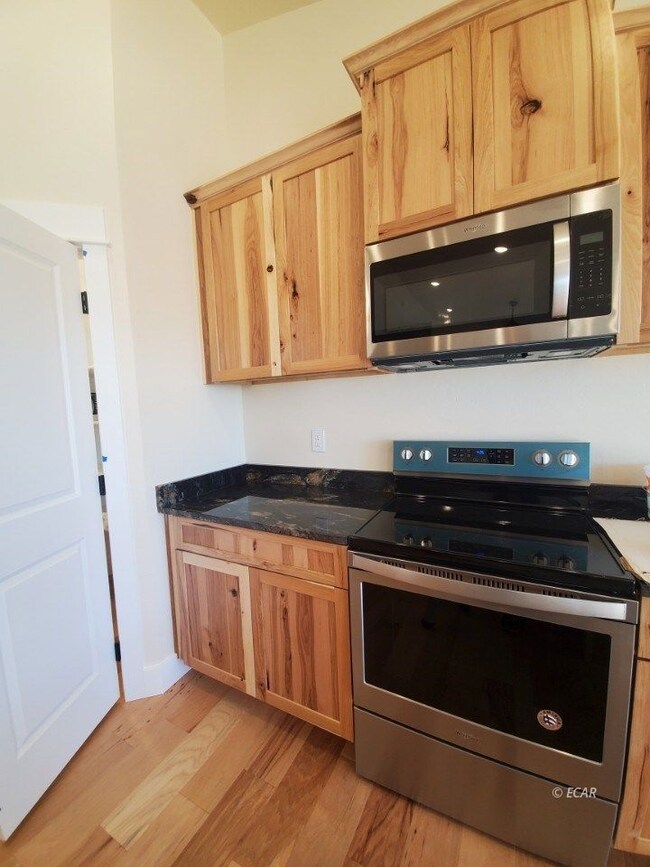
Estimated Value: $432,000 - $672,000
Highlights
- Vaulted Ceiling
- 3 Car Attached Garage
- Tile Flooring
- Fireplace
- Walk-In Closet
- Forced Air Heating and Cooling System
About This Home
As of July 2020This is the Sheffield plan from Braemar construction. This home has 2 bedrooms, 2 bathrooms and an unfinished basement. Some of the custom upgrades are: 3 car garage, stucco exterior, fireplace, shower bench, tile shower shelf in master, jetted tub, Euro style shower door in Master bathroom, garbage can pull out, raised bar with cabinet backing, ceramic tile shower floor, rain head in master shower, Granite upgrade thorough out the home, Deco tile in master shower, Built in blinds in Patio door, custom front door, Finish the basement bathroom, 13 additional lights in garage and additional switches, utility sink in garage, custom lighting, stop waste valve, custom cabinets, and so much more!"Real estate agent is owner of selling construction company. Listing agent is owner of construction company as well as sub-contractors.
Last Agent to Sell the Property
LPT Realty LLC Brokerage Phone: (775) 934-5785 License #S.0176893 Listed on: 05/30/2019
Home Details
Home Type
- Single Family
Est. Annual Taxes
- $6,789
Year Built
- Built in 2020
Lot Details
- 0.29 Acre Lot
- Level Lot
- Cleared Lot
- Zoning described as ZR1
HOA Fees
- $240 Monthly HOA Fees
Parking
- 3 Car Attached Garage
Home Design
- Composition Shingle Roof
- Stucco
- Stone
Interior Spaces
- 3,154 Sq Ft Home
- 1-Story Property
- Vaulted Ceiling
- Ceiling Fan
- Fireplace
- Tile Flooring
- Unfinished Basement
- Basement Fills Entire Space Under The House
- Fire and Smoke Detector
Kitchen
- Dishwasher
- Disposal
Bedrooms and Bathrooms
- 2 Bedrooms
- Walk-In Closet
- 3 Full Bathrooms
Utilities
- Forced Air Heating and Cooling System
- Pellet Stove burns compressed wood to generate heat
- Phone Available
Community Details
- Association fees include management, golf, road maintenance, trash
- Pointe At Ruby 2B Subdivision
Listing and Financial Details
- Assessor Parcel Number 001-566-056
Ownership History
Purchase Details
Home Financials for this Owner
Home Financials are based on the most recent Mortgage that was taken out on this home.Similar Homes in Elko, NV
Home Values in the Area
Average Home Value in this Area
Purchase History
| Date | Buyer | Sale Price | Title Company |
|---|---|---|---|
| Nebeker Jacob Wayne | $120,000 | Stewart Title Elko |
Mortgage History
| Date | Status | Borrower | Loan Amount |
|---|---|---|---|
| Previous Owner | Nebeker Jacob Wayne | $372,680 | |
| Previous Owner | The Pointe Ii Llc | $1,000,000 | |
| Previous Owner | Nebeker Jacob Wayne | $449,500 |
Property History
| Date | Event | Price | Change | Sq Ft Price |
|---|---|---|---|---|
| 07/18/2020 07/18/20 | Sold | $465,850 | 0.0% | $148 / Sq Ft |
| 06/18/2020 06/18/20 | Pending | -- | -- | -- |
| 05/30/2019 05/30/19 | For Sale | $465,850 | -- | $148 / Sq Ft |
Tax History Compared to Growth
Tax History
| Year | Tax Paid | Tax Assessment Tax Assessment Total Assessment is a certain percentage of the fair market value that is determined by local assessors to be the total taxable value of land and additions on the property. | Land | Improvement |
|---|---|---|---|---|
| 2024 | $6,789 | $187,032 | $33,250 | $153,782 |
| 2023 | $5,940 | $176,825 | $33,250 | $143,575 |
| 2022 | $5,500 | $154,406 | $33,250 | $121,156 |
| 2021 | $5,093 | $150,755 | $33,250 | $117,505 |
| 2020 | $4,966 | $154,447 | $33,250 | $121,197 |
| 2019 | $719 | $33,250 | $33,250 | $0 |
| 2018 | $684 | $19,600 | $19,600 | $0 |
| 2017 | $684 | $19,600 | $19,600 | $0 |
| 2016 | $684 | $19,600 | $19,600 | $0 |
Agents Affiliated with this Home
-
Dusty Shipp

Seller's Agent in 2020
Dusty Shipp
LPT Realty LLC
(775) 299-4123
106 Total Sales
-
Jaren Johnston

Buyer's Agent in 2020
Jaren Johnston
Coldwell Banker Excel
(775) 934-3714
49 Total Sales
Map
Source: Elko County Association of REALTORS®
MLS Number: 3617409
APN: 001-566-056
- 2450 Khoury Ln
- 2464 Puccinelli Pkwy
- 2801 Incline Ave
- 3219 Ruby Vista Dr
- 1275 Ruby Vista Dr
- 2802 Incline Ave
- 201 Palmers Ct
- 2950 Lecomte Ct
- 4450 York Blvd
- 2667 Mesquite Way
- 2670 Mesquite Way
- 2666 Mesquite Way
- 2674 Mesquite Way
- 2366 Khoury Ln
- 2675 Mesquite Way
- 2678 Mesquite Way
- 2686 Mesquite Way
- 2682 Mesquite Way
- 2683 Mesquite Way
- 2687 Mesquite Way
- 2444 Puccinelli Pkwy
- 2448 Puccinelli Pkwy
- 2440 Puccinelli Pkwy Unit 223
- 2399 Khoury Ln
- 2395 Khoury Ln
- 2452 Puccinelli Pkwy
- 2445 Puccinelli Pkwy
- 2436 Puccinelli Pkwy
- 2391 Khoury Ln
- 2449 Puccinelli Pkwy
- 2441 Puccinelli Pkwy
- 2453 Puccinelli Pkwy
- 2456 Puccinelli Pkwy Unit 219
- 2437 Puccinelli Pkwy
- 0 Khoury Ln
- 2436 Khoury Ln
- 2387 Khoury Ln
- 2432 Puccinelli Pkwy
- 2440 Khoury Ln
- 2394 Khoury Ln

