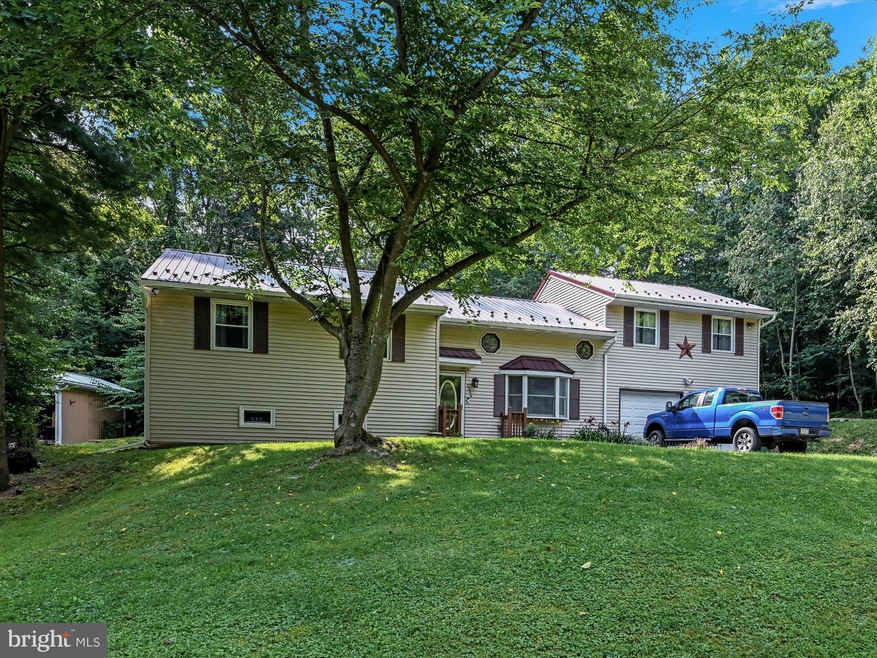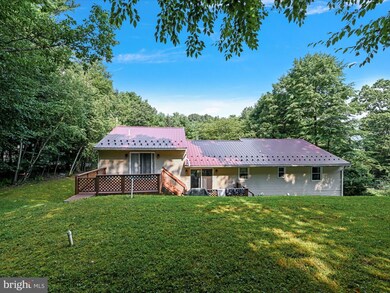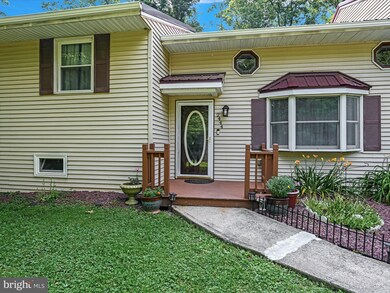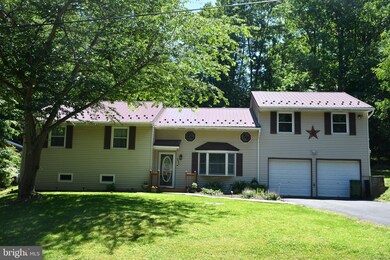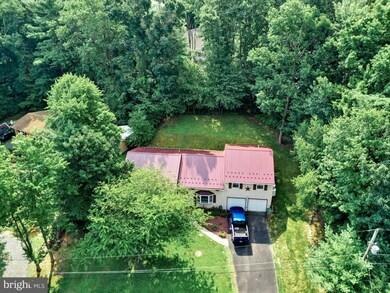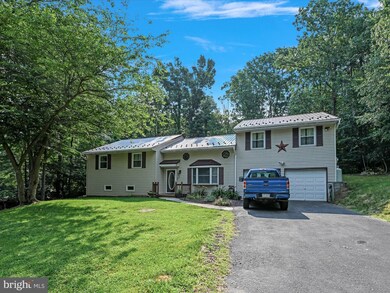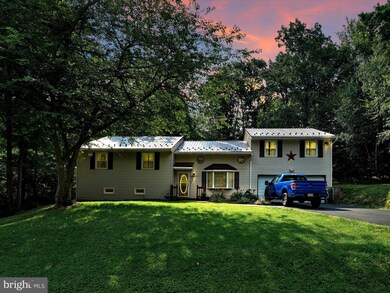
2444 Running Bear Cove Auburn, PA 17922
Highlights
- Marina
- Bar or Lounge
- Lake Privileges
- Boat Ramp
- Gated Community
- Community Lake
About This Home
As of August 2021Seller has requested Highest and Best offers by Sunday August 1st at 7:00pm. You will have room to spread out in the over 3200 square feet of living space in this sprawling Lake Wynonah split level. Located along a low traveled, dead end cove, peacefulness is what you'll find. Are you looking for a home where you can have your own personal place to get away from it all? You might just enjoy the primary bedroom which is privately perched atop the upper level. With 400+ square feet, an en suite, a sitting area, and a private deck, this could be your wellspring for relaxation. On the main floor at the other end of the house, you will find 3 bedrooms, 1 full bath, and the laundry room. The main floor also boasts of an open kitchen, where you'll find an abundance of cabinet and counter space ready for your cooking creativity! Additionally, the kitchen offers a dining area overlooking the living room, allowing for all to be part of the conversation. Large gatherings are a breeze in the lower level family room. This room is ideal for your pool table, movie room, bar, or whatever else you can dream up. Peace of mind is what you'll find knowing the metal roof was installed in 2020 and the seamless gutters were installed in 2021. Warranties for both will pass on to the new homeowner. The kitchen flooring was also installed in 2021. There’s even 2 driveways (one paved & one gravel) which allow you the space to park a boat or additional vehicles. Intrigued yet? Well, call today to schedule your private community and home tour. Home is occupied and appointment with a realtor will be required.
Last Agent to Sell the Property
RE/MAX Five Star Realty License #RS282681 Listed on: 07/30/2021
Home Details
Home Type
- Single Family
Est. Annual Taxes
- $4,442
Year Built
- Built in 1990
HOA Fees
- $106 Monthly HOA Fees
Parking
- 2 Car Attached Garage
- 2 Driveway Spaces
- Front Facing Garage
Home Design
- Split Level Home
- Metal Roof
- Vinyl Siding
Interior Spaces
- 3,280 Sq Ft Home
- Property has 4 Levels
- Ceiling Fan
- Family Room
- Living Room
- Storage Room
Kitchen
- Electric Oven or Range
- Microwave
- Dishwasher
Bedrooms and Bathrooms
- En-Suite Primary Bedroom
Laundry
- Laundry Room
- Laundry on main level
- Dryer
- Washer
Utilities
- Forced Air Heating and Cooling System
- Heating System Powered By Leased Propane
- Electric Water Heater
- On Site Septic
Additional Features
- More Than Two Accessible Exits
- Lake Privileges
- 0.3 Acre Lot
Listing and Financial Details
- Tax Lot 2444
- Assessor Parcel Number 28-17-2444
Community Details
Overview
- $1,270 Capital Contribution Fee
- Association fees include management, pier/dock maintenance, pool(s), recreation facility, road maintenance, security gate
- $500 Other One-Time Fees
- Lwpoa HOA, Phone Number (570) 739-4055
- Lake Wynonah Subdivision
- Community Lake
Amenities
- Picnic Area
- Clubhouse
- Bar or Lounge
Recreation
- Boat Ramp
- Pier or Dock
- Marina
- Beach
- Tennis Courts
- Community Basketball Court
- Volleyball Courts
- Shuffleboard Court
- Community Playground
- Community Pool
- Recreational Area
Security
- Security Service
- Gated Community
Ownership History
Purchase Details
Home Financials for this Owner
Home Financials are based on the most recent Mortgage that was taken out on this home.Purchase Details
Home Financials for this Owner
Home Financials are based on the most recent Mortgage that was taken out on this home.Purchase Details
Similar Homes in Auburn, PA
Home Values in the Area
Average Home Value in this Area
Purchase History
| Date | Type | Sale Price | Title Company |
|---|---|---|---|
| Deed | $239,000 | Williamson Friedberg & Jones | |
| Deed | $90,000 | None Available | |
| Deed | $36,000 | None Available |
Mortgage History
| Date | Status | Loan Amount | Loan Type |
|---|---|---|---|
| Open | $191,200 | New Conventional | |
| Previous Owner | $15,000 | Seller Take Back | |
| Previous Owner | $102,122 | Unknown |
Property History
| Date | Event | Price | Change | Sq Ft Price |
|---|---|---|---|---|
| 04/28/2025 04/28/25 | Pending | -- | -- | -- |
| 04/08/2025 04/08/25 | Price Changed | $332,000 | -3.8% | $122 / Sq Ft |
| 03/25/2025 03/25/25 | For Sale | $345,000 | +44.4% | $127 / Sq Ft |
| 08/31/2021 08/31/21 | Sold | $239,000 | +8.7% | $73 / Sq Ft |
| 07/30/2021 07/30/21 | Pending | -- | -- | -- |
| 07/30/2021 07/30/21 | For Sale | $219,900 | -- | $67 / Sq Ft |
Tax History Compared to Growth
Tax History
| Year | Tax Paid | Tax Assessment Tax Assessment Total Assessment is a certain percentage of the fair market value that is determined by local assessors to be the total taxable value of land and additions on the property. | Land | Improvement |
|---|---|---|---|---|
| 2025 | $4,778 | $73,930 | $7,500 | $66,430 |
| 2024 | $4,538 | $73,930 | $7,500 | $66,430 |
| 2023 | $4,548 | $73,930 | $7,500 | $66,430 |
| 2022 | $4,398 | $73,930 | $7,500 | $66,430 |
| 2021 | $4,442 | $73,930 | $7,500 | $66,430 |
| 2020 | $4,442 | $73,930 | $7,500 | $66,430 |
| 2018 | $4,381 | $73,930 | $7,500 | $66,430 |
| 2017 | $4,201 | $73,930 | $7,500 | $66,430 |
| 2015 | -- | $73,930 | $7,500 | $66,430 |
| 2011 | -- | $73,930 | $0 | $0 |
Agents Affiliated with this Home
-
Derek Eisenberg
D
Seller's Agent in 2025
Derek Eisenberg
Continental Real Estate Group
(877) 996-5728
3,441 Total Sales
-
Brook Koch-Guers

Seller's Agent in 2021
Brook Koch-Guers
RE/MAX
(570) 449-0825
39 in this area
257 Total Sales
-
Brenda Reed
B
Buyer's Agent in 2021
Brenda Reed
BHHS Homesale Realty - Schuylkill Haven
(570) 617-2702
2 in this area
49 Total Sales
Map
Source: Bright MLS
MLS Number: PASK2000484
APN: 28-17-2444.000
- 2420 Running Bear Cove
- 2421 Running Bear Cove
- 2464 Papoose Dr
- 2561 Wagonwheel Dr
- 2412 Crow Foot Dr
- 28 S Oak Ln
- 711 Stallion Dr
- 1462 Wynonah Dr
- 211 Wynonah Dr
- 1949 Wynonah Dr
- 740 Cheyenne Dr
- 631 Wynonah Dr
- 2528 Papoose Dr
- 2348 Spear Cove
- 1494 Wynonah Dr
- 661 Apache Cove
- 95 Comanche Dr
- 1435 Wynonah Dr
- 93 Comanche Dr
- 1353 Stag Dr
