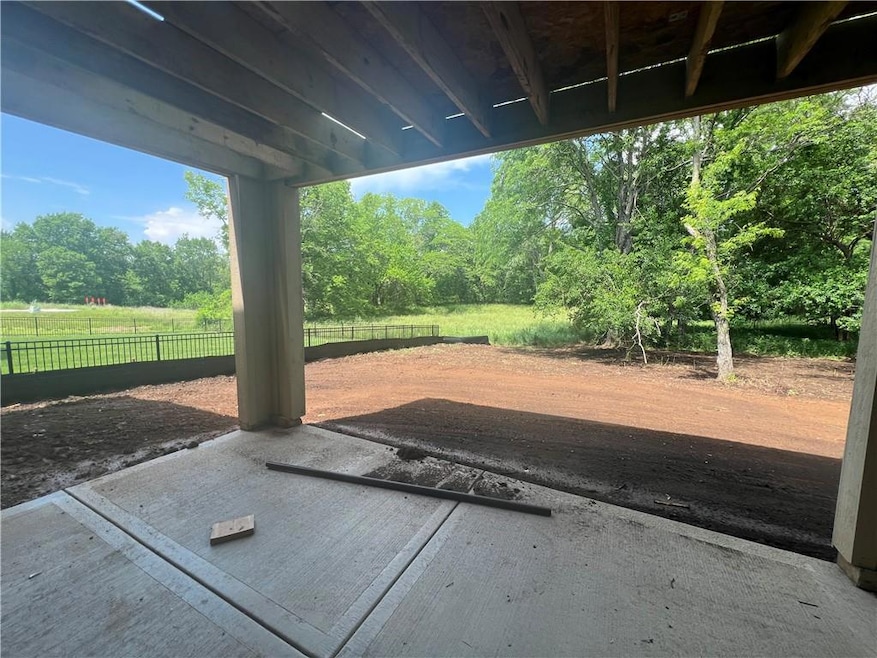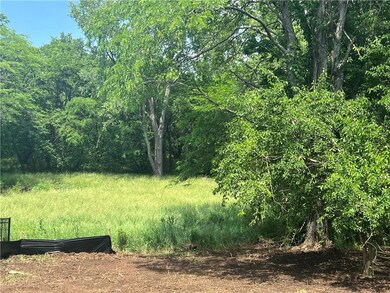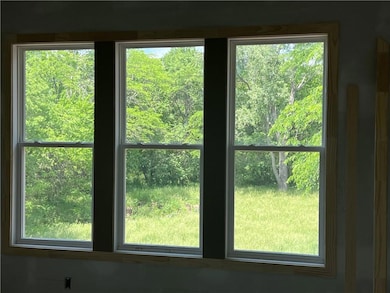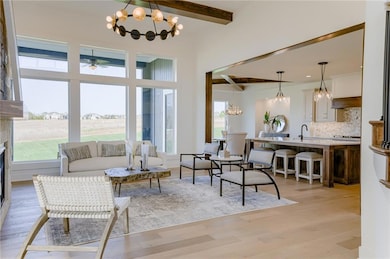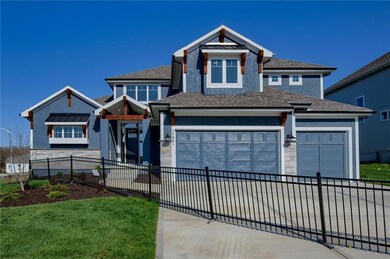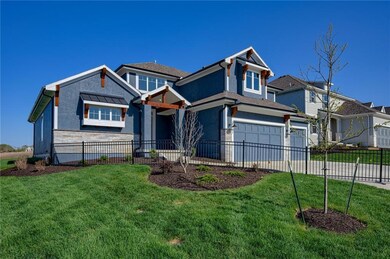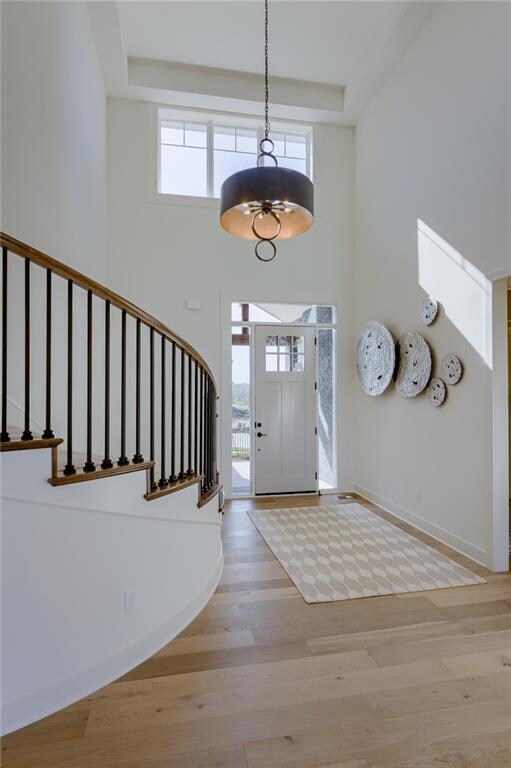
2444 W 179th St Overland Park, KS 66085
Highlights
- Custom Closet System
- Clubhouse
- Wood Flooring
- Stilwell Elementary School Rated A-
- Traditional Architecture
- Great Room with Fireplace
About This Home
As of May 2025Stunning 1.5-Story Walkout Backing to Wooded Green Space!?? Currently at the paint stage—secure this home now!One of our most popular 1.5-story plans, the El Dorado II is designed for modern living at its finest. Nestled on a beautiful walkout home site backing to heavily wooded green space, this home offers both privacy and breathtaking views.A sweeping staircase serves as a striking focal point, leading to a thoughtfully designed layout. The main-level master wing boasts a spacious bath, his-and-her walk-in closets, and an adjacent laundry room for ultimate convenience. A flexible office or study provides space for work or relaxation. The chef’s kitchen seamlessly flows into the great room, opening to a covered deck—perfect for enjoying the serene natural surroundings.The walkout lower level presents an opportunity for even more easy living and entertaining space.? Sundance Ridge’s premier amenities are now open! ?Enjoy a state-of-the-art fitness center (open 24/7), a resort-style pool with a rock slide, and miles of scenic nature trails. Plus, future amenities will include a rec center with a full basketball and volleyball court, pickleball and bocce ball courts, and more!?? Note: Photos shown are of the finished model home.Don’t miss this incredible opportunity—schedule your tour today!
Home Details
Home Type
- Single Family
Est. Annual Taxes
- $10,450
Year Built
- Built in 2024 | Under Construction
Lot Details
- 0.26 Acre Lot
- Side Green Space
- South Facing Home
- Paved or Partially Paved Lot
HOA Fees
- $113 Monthly HOA Fees
Parking
- 3 Car Attached Garage
- Front Facing Garage
Home Design
- Traditional Architecture
- Composition Roof
- Stone Trim
- Stucco
Interior Spaces
- 3,037 Sq Ft Home
- 1.5-Story Property
- Ceiling Fan
- Thermal Windows
- Great Room with Fireplace
- Combination Kitchen and Dining Room
- Home Office
- Basement
Kitchen
- Breakfast Room
- Gas Range
- Dishwasher
- Kitchen Island
- Disposal
Flooring
- Wood
- Carpet
- Ceramic Tile
Bedrooms and Bathrooms
- 4 Bedrooms
- Custom Closet System
- Walk-In Closet
Laundry
- Laundry Room
- Laundry on main level
Schools
- Stilwell Elementary School
- Blue Valley High School
Additional Features
- Playground
- Forced Air Zoned Heating and Cooling System
Listing and Financial Details
- Assessor Parcel Number NP02080000-0087
- $127 special tax assessment
Community Details
Overview
- Association fees include curbside recycling, management, trash
- First Service Residential Association
- Sundance Ridge Archers Landing Subdivision, El Dorado Ii Floorplan
Amenities
- Clubhouse
Recreation
- Community Pool
- Trails
Ownership History
Purchase Details
Home Financials for this Owner
Home Financials are based on the most recent Mortgage that was taken out on this home.Similar Homes in the area
Home Values in the Area
Average Home Value in this Area
Purchase History
| Date | Type | Sale Price | Title Company |
|---|---|---|---|
| Warranty Deed | -- | First American Title |
Mortgage History
| Date | Status | Loan Amount | Loan Type |
|---|---|---|---|
| Open | $681,600 | New Conventional |
Property History
| Date | Event | Price | Change | Sq Ft Price |
|---|---|---|---|---|
| 05/15/2025 05/15/25 | Sold | -- | -- | -- |
| 02/23/2025 02/23/25 | Pending | -- | -- | -- |
| 12/12/2024 12/12/24 | Price Changed | $840,291 | -0.8% | $277 / Sq Ft |
| 03/01/2024 03/01/24 | Price Changed | $847,291 | 0.0% | $279 / Sq Ft |
| 02/20/2024 02/20/24 | Price Changed | $847,493 | 0.0% | $279 / Sq Ft |
| 02/19/2024 02/19/24 | For Sale | $847,893 | -- | $279 / Sq Ft |
Tax History Compared to Growth
Tax History
| Year | Tax Paid | Tax Assessment Tax Assessment Total Assessment is a certain percentage of the fair market value that is determined by local assessors to be the total taxable value of land and additions on the property. | Land | Improvement |
|---|---|---|---|---|
| 2024 | $2,269 | $23,297 | $16,017 | $7,280 |
| 2023 | $1,725 | $15,193 | $15,193 | $0 |
| 2022 | $1,162 | $9,661 | $9,661 | $0 |
| 2021 | $1,208 | $9,661 | $9,661 | $0 |
| 2020 | $213 | $0 | $0 | $0 |
Agents Affiliated with this Home
-
S
Seller's Agent in 2025
Sundance Team
Rodrock & Associates Realtors
(913) 991-8095
52 Total Sales
-
B
Seller Co-Listing Agent in 2025
Bob Sloan
Rodrock & Associates Realtors
(913) 522-6959
92 Total Sales
-

Buyer's Agent in 2025
Mike O Dell
Real Broker, LLC
(913) 599-6363
330 Total Sales
Map
Source: Heartland MLS
MLS Number: 2473207
APN: NP02080000-0087
- 2440 W 179th St
- 2504 W 179th St
- 2428 W 179th St
- 2516 W 179th St
- 17917 Manor St
- The Kingston Plan at Sundance Ridge
- The Santa Fe Plan at Sundance Ridge
- The Durham Plan at Sundance Ridge
- The Lancaster Plan at Sundance Ridge
- The Destin Plan at Sundance Ridge
- The El Dorado II Plan at Sundance Ridge
- The Hartford Plan at Sundance Ridge
- The Hailey Plan at Sundance Ridge
- The Irving Plan at Sundance Ridge
- The Longmont Plan at Sundance Ridge
- The New Hampton Reverse Plan at Sundance Ridge
- The Campbell Plan at Sundance Ridge
- The Santa Fe 1.5 Plan at Sundance Ridge
- The Cheyenne Plan at Sundance Ridge
- The Laramie Plan at Sundance Ridge
