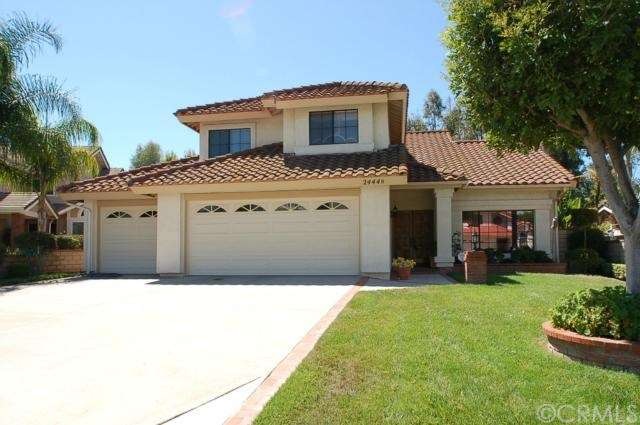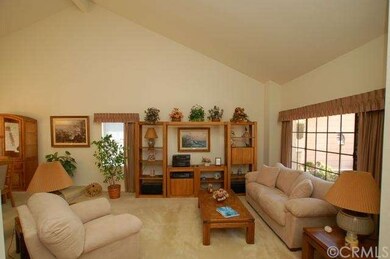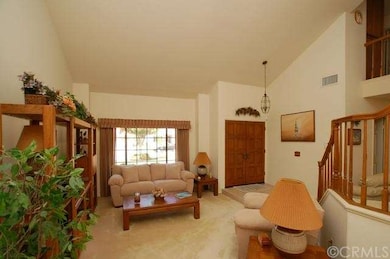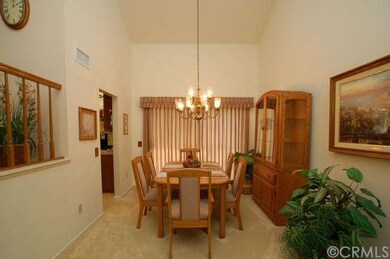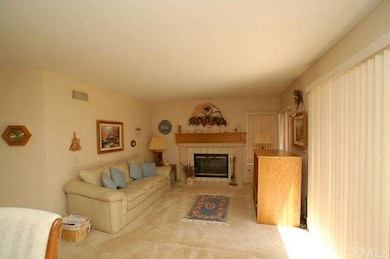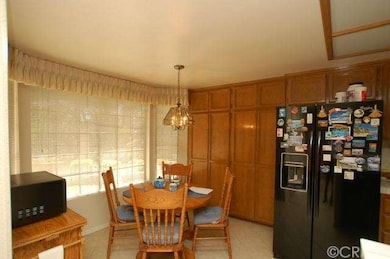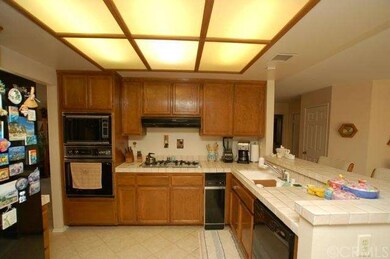
24448 Saint Ives Ct Diamond Bar, CA 91765
Highlights
- Above Ground Spa
- Primary Bedroom Suite
- Main Floor Bedroom
- Quail Summit Elementary School Rated A
- View of Trees or Woods
- L-Shaped Dining Room
About This Home
As of September 2023Sharp 1 owner Walnut School District Home on a Quiet Cul De Sac. Great floor plan: Formal living room with vaulted ceiling, formal dining room with vaulted ceiling, family room with fireplace, 1 bedroom and 1 bath on the 1st floor. 3 bedrooms and 2 baths up. spacious open kitchen. 3 car garage, private backyard with above ground spa. close and convenient to everything. Seller replaced and upgraded Central Heating & A/C System and added additional attic insulation. Award Winning Walnut School District. Very open backyard with View.
Last Agent to Sell the Property
Century 21 Masters License #01162831 Listed on: 08/28/2014

Home Details
Home Type
- Single Family
Est. Annual Taxes
- $14,496
Year Built
- Built in 1986
Parking
- 3 Car Attached Garage
Home Design
- Slab Foundation
- Tile Roof
- Stucco
Interior Spaces
- 2,163 Sq Ft Home
- 2-Story Property
- Double Door Entry
- Family Room with Fireplace
- Living Room
- L-Shaped Dining Room
- Carpet
- Views of Woods
- Laundry Room
Kitchen
- Built-In Range
- Dishwasher
- Disposal
Bedrooms and Bathrooms
- 4 Bedrooms
- Main Floor Bedroom
- Primary Bedroom Suite
- Dressing Area
- 3 Full Bathrooms
Outdoor Features
- Above Ground Spa
- Concrete Porch or Patio
Additional Features
- 6,344 Sq Ft Lot
- Suburban Location
- Central Heating and Cooling System
Community Details
- No Home Owners Association
- Laundry Facilities
Listing and Financial Details
- Tax Lot 23
- Tax Tract Number 42566
- Assessor Parcel Number 8701035012
Ownership History
Purchase Details
Home Financials for this Owner
Home Financials are based on the most recent Mortgage that was taken out on this home.Purchase Details
Home Financials for this Owner
Home Financials are based on the most recent Mortgage that was taken out on this home.Purchase Details
Home Financials for this Owner
Home Financials are based on the most recent Mortgage that was taken out on this home.Purchase Details
Home Financials for this Owner
Home Financials are based on the most recent Mortgage that was taken out on this home.Purchase Details
Similar Homes in Diamond Bar, CA
Home Values in the Area
Average Home Value in this Area
Purchase History
| Date | Type | Sale Price | Title Company |
|---|---|---|---|
| Grant Deed | $1,150,000 | Wfg National Title | |
| Grant Deed | -- | Accommodation/Courtesy Recordi | |
| Grant Deed | $790,000 | Chicago Title Company | |
| Interfamily Deed Transfer | -- | Landsafe Title | |
| Interfamily Deed Transfer | -- | -- |
Mortgage History
| Date | Status | Loan Amount | Loan Type |
|---|---|---|---|
| Open | $630,000 | New Conventional | |
| Previous Owner | $150,000 | New Conventional | |
| Previous Owner | $64,674 | New Conventional | |
| Previous Owner | $100,000 | Credit Line Revolving | |
| Previous Owner | $50,000 | Credit Line Revolving | |
| Previous Owner | $120,000 | Unknown | |
| Previous Owner | $121,500 | Unknown | |
| Previous Owner | $28,000 | Credit Line Revolving | |
| Previous Owner | $124,000 | Unknown | |
| Previous Owner | $123,400 | No Value Available |
Property History
| Date | Event | Price | Change | Sq Ft Price |
|---|---|---|---|---|
| 09/25/2023 09/25/23 | Sold | $1,150,000 | -0.9% | $532 / Sq Ft |
| 08/20/2023 08/20/23 | Price Changed | $1,160,000 | -7.2% | $536 / Sq Ft |
| 07/21/2023 07/21/23 | Price Changed | $1,250,000 | +5.0% | $578 / Sq Ft |
| 07/10/2023 07/10/23 | For Sale | $1,190,000 | +3.5% | $550 / Sq Ft |
| 06/14/2023 06/14/23 | Off Market | $1,150,000 | -- | -- |
| 06/12/2023 06/12/23 | For Sale | $1,190,000 | 0.0% | $550 / Sq Ft |
| 07/24/2017 07/24/17 | Rented | $2,000 | -20.0% | -- |
| 05/17/2017 05/17/17 | For Rent | $2,500 | 0.0% | -- |
| 12/05/2014 12/05/14 | Sold | $790,000 | -2.3% | $365 / Sq Ft |
| 12/01/2014 12/01/14 | Pending | -- | -- | -- |
| 08/28/2014 08/28/14 | For Sale | $809,000 | -- | $374 / Sq Ft |
Tax History Compared to Growth
Tax History
| Year | Tax Paid | Tax Assessment Tax Assessment Total Assessment is a certain percentage of the fair market value that is determined by local assessors to be the total taxable value of land and additions on the property. | Land | Improvement |
|---|---|---|---|---|
| 2025 | $14,496 | $1,173,000 | $727,974 | $445,026 |
| 2024 | $14,496 | $1,150,000 | $713,700 | $436,300 |
| 2023 | $11,672 | $912,585 | $490,139 | $422,446 |
| 2022 | $11,416 | $894,692 | $480,529 | $414,163 |
| 2021 | $10,960 | $877,150 | $471,107 | $406,043 |
| 2019 | $10,619 | $851,135 | $457,135 | $394,000 |
| 2018 | $10,230 | $834,447 | $448,172 | $386,275 |
| 2016 | $9,494 | $802,046 | $430,770 | $371,276 |
| 2015 | $9,553 | $790,000 | $424,300 | $365,700 |
| 2014 | $4,275 | $332,686 | $133,612 | $199,074 |
Agents Affiliated with this Home
-
John Liu

Seller's Agent in 2023
John Liu
NORTHLAND REAL ESTATE GROUP, I
(714) 450-0753
4 in this area
72 Total Sales
-
Cindy Loi
C
Buyer's Agent in 2023
Cindy Loi
GRANDMARK REALTY INC.
(213) 725-6594
1 in this area
41 Total Sales
-
Madeline Chen
M
Seller's Agent in 2017
Madeline Chen
Berkshire Hathaway HomeServices California Properties
(626) 378-8668
10 Total Sales
-
William Scalio

Seller's Agent in 2014
William Scalio
Century 21 Masters
(909) 802-8499
19 in this area
77 Total Sales
-
Rosa Scalio

Seller Co-Listing Agent in 2014
Rosa Scalio
Century 21 Masters
(909) 802-8599
17 in this area
91 Total Sales
-
NoEmail NoEmail
N
Buyer's Agent in 2014
NoEmail NoEmail
NONMEMBER MRML
(646) 541-2551
5 in this area
5,819 Total Sales
Map
Source: California Regional Multiple Listing Service (CRMLS)
MLS Number: CV14185623
APN: 8701-035-012
- 1126 Pebblewood Dr
- 1202 Longview Dr
- 1025 Marc Ct
- 24409 Penrose Ct
- 1135 Summitridge Dr
- 981 Silvertip Dr
- 24449 Nan Ct
- 24300 Knoll Ct
- 24324 Knoll Ct
- 24030 Shotgun Ln
- 824 Leyland Dr
- 1333 Sims Place
- 23811 Country View Dr
- 1729 Derringer Ln
- 1511 Deer Crossing Dr
- 23509 Twin Spring Ln
- 1822 Diamond Knoll Ln
- 1116 Cleghorn Dr Unit B
- 1120 Cleghorn Dr Unit C
- 23660 Monument Canyon Dr Unit A
