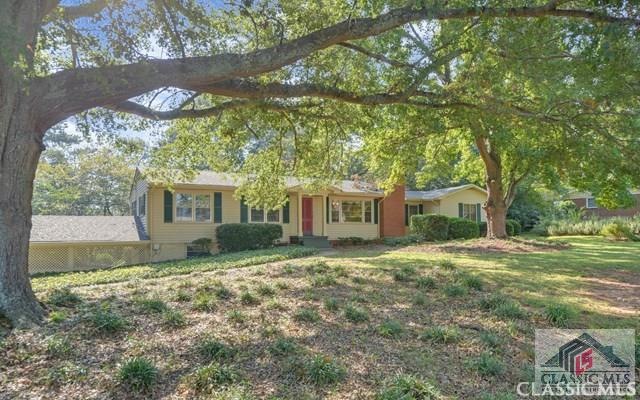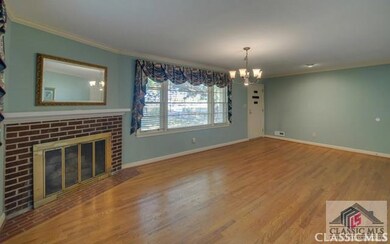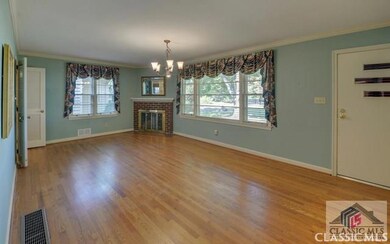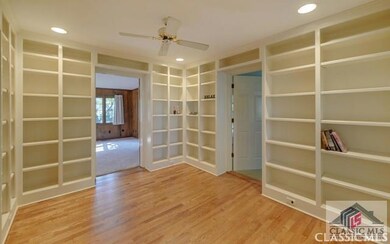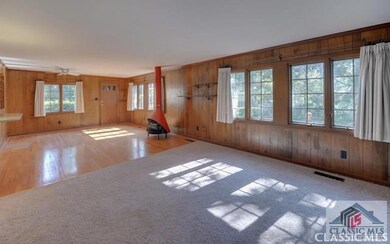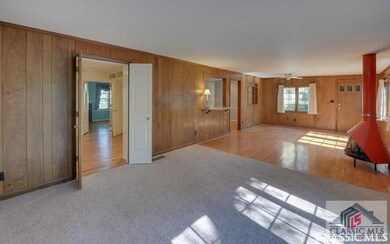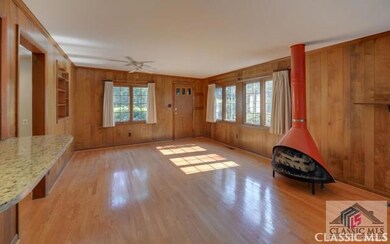
2445 Barnett Shoals Rd Athens, GA 30605
Highlights
- Wood Burning Stove
- Wood Flooring
- Solid Surface Countertops
- Multiple Fireplaces
- Attic
- No HOA
About This Home
As of March 2024Location, Location! Situated in a prime setting, this property offers great convenience in close walking distance to grocery stores, restaurants, and other shopping. It is directly across from the new Vet School yet offers great privacy on it's Acre+ lot. This was a much loved and well-maintained home and has had some wonderful additions. A local Architect designed the Master Suite addition. The Master Bedroom looks out French doors to a large Screened porch where morning coffee can be enjoyed while watching the many variety of birds that make this area their home. . The Master Bath has a whirlpool tub and separate shower with seat and safety bars, His and Hers lavatories, Linen closet and a large walk-in closet with build-in cubbies. The original Master Suite is there if a second Master is needed. The 3rd Bedroom incorporates the 4th Bedroom as a suite. The cased opening could be enclosed back to how it was originally if a 4th bedroom is needed. The other two bathrooms have been updated and all three Baths have tile flooring. There are beautiful hardwood floors in most of the house. The only carpeting is in the newer Master BR and a small area of the Family/Gathering Room. The basement area was the location of a home office and a separate unfinished area has the laundry hookups and great space and shelving for storage. A big portion of the back yard is fenced and there is a wonderful little screened Gazebo for outdoor grilling and dining. Come see and discover all the uniqueness and delights in this wonderful home.
Last Agent to Sell the Property
Carriage House Realty, Inc. License #136692 Listed on: 09/21/2017
Last Buyer's Agent
Cameron Treadway
Berkshire Hathaway HomeService
Home Details
Home Type
- Single Family
Est. Annual Taxes
- $1,563
Year Built
- Built in 1956 | Remodeled
Lot Details
- 1.1 Acre Lot
- Fenced
Parking
- 2 Car Attached Garage
- Carport
- Parking Available
Home Design
- Vinyl Siding
Interior Spaces
- 1-Story Property
- Built-In Features
- Ceiling Fan
- Multiple Fireplaces
- Wood Burning Stove
- Gas Log Fireplace
- Double Pane Windows
- Window Treatments
- Family Room with Fireplace
- Living Room with Fireplace
- Screened Porch
- Storage
- Unfinished Basement
- Interior and Exterior Basement Entry
- Attic
Kitchen
- Eat-In Kitchen
- Oven
- Dishwasher
- Solid Surface Countertops
Flooring
- Wood
- Carpet
- Tile
Bedrooms and Bathrooms
- 4 Bedrooms | 3 Main Level Bedrooms
- 3 Full Bathrooms
Schools
- Barnett Shoals Elementary School
- Hilsman Middle School
- Cedar Shoals High School
Utilities
- Cooling Available
- Central Heating
- Heating System Uses Natural Gas
- Septic Tank
- High Speed Internet
- Cable TV Available
Additional Features
- Therapeutic Whirlpool
- Energy-Efficient Insulation
- Outdoor Storage
Community Details
- No Home Owners Association
- Green Acres Subdivision
Listing and Financial Details
- Assessor Parcel Number 241C1D019
Ownership History
Purchase Details
Home Financials for this Owner
Home Financials are based on the most recent Mortgage that was taken out on this home.Purchase Details
Home Financials for this Owner
Home Financials are based on the most recent Mortgage that was taken out on this home.Purchase Details
Home Financials for this Owner
Home Financials are based on the most recent Mortgage that was taken out on this home.Purchase Details
Purchase Details
Purchase Details
Similar Homes in Athens, GA
Home Values in the Area
Average Home Value in this Area
Purchase History
| Date | Type | Sale Price | Title Company |
|---|---|---|---|
| Warranty Deed | $425,000 | -- | |
| Warranty Deed | $325,000 | -- | |
| Warranty Deed | $215,000 | -- | |
| Warranty Deed | -- | -- | |
| Warranty Deed | -- | -- | |
| Deed | -- | -- |
Mortgage History
| Date | Status | Loan Amount | Loan Type |
|---|---|---|---|
| Open | $318,750 | New Conventional | |
| Previous Owner | $248,000 | New Conventional | |
| Previous Owner | $193,500 | New Conventional |
Property History
| Date | Event | Price | Change | Sq Ft Price |
|---|---|---|---|---|
| 03/05/2024 03/05/24 | Sold | $425,000 | -5.3% | $163 / Sq Ft |
| 02/05/2024 02/05/24 | Pending | -- | -- | -- |
| 01/25/2024 01/25/24 | Price Changed | $449,000 | -4.3% | $173 / Sq Ft |
| 11/30/2023 11/30/23 | Price Changed | $469,000 | -5.3% | $180 / Sq Ft |
| 10/17/2023 10/17/23 | Price Changed | $495,000 | -8.3% | $190 / Sq Ft |
| 09/29/2023 09/29/23 | For Sale | $540,000 | +66.2% | $208 / Sq Ft |
| 06/04/2021 06/04/21 | Sold | $325,000 | 0.0% | $140 / Sq Ft |
| 05/05/2021 05/05/21 | Pending | -- | -- | -- |
| 04/03/2021 04/03/21 | For Sale | $325,000 | +51.2% | $140 / Sq Ft |
| 10/26/2017 10/26/17 | Sold | $215,000 | 0.0% | $84 / Sq Ft |
| 09/28/2017 09/28/17 | Pending | -- | -- | -- |
| 09/21/2017 09/21/17 | For Sale | $215,000 | -- | $84 / Sq Ft |
Tax History Compared to Growth
Tax History
| Year | Tax Paid | Tax Assessment Tax Assessment Total Assessment is a certain percentage of the fair market value that is determined by local assessors to be the total taxable value of land and additions on the property. | Land | Improvement |
|---|---|---|---|---|
| 2024 | $5,086 | $162,747 | $14,000 | $148,747 |
| 2023 | $5,086 | $148,524 | $14,000 | $134,524 |
| 2022 | $4,147 | $132,953 | $14,000 | $118,953 |
| 2021 | $3,764 | $111,691 | $13,000 | $98,691 |
| 2020 | $3,484 | $103,386 | $13,000 | $90,386 |
| 2019 | $3,252 | $95,782 | $12,000 | $83,782 |
| 2018 | $2,920 | $87,147 | $12,000 | $75,147 |
| 2017 | $1,606 | $60,376 | $12,000 | $48,376 |
| 2016 | $1,563 | $57,250 | $12,000 | $45,250 |
| 2015 | $1,569 | $57,679 | $12,000 | $45,679 |
| 2014 | $1,592 | $59,313 | $12,000 | $47,313 |
Agents Affiliated with this Home
-
BLAIR A ANDERSON

Seller's Agent in 2024
BLAIR A ANDERSON
Keller Williams Realty Atlanta Partners
(678) 427-7225
26 Total Sales
-
Cord Sibilsky

Buyer's Agent in 2024
Cord Sibilsky
Greater Athens Properties
(706) 363-0803
313 Total Sales
-
Cameron Treadway
C
Seller's Agent in 2021
Cameron Treadway
5Market Realty
(706) 340-8774
41 Total Sales
-
N
Buyer's Agent in 2021
Non Member
ATHENS AREA ASSOCIATION OF REALTORS
-
Nancy Denney

Seller's Agent in 2017
Nancy Denney
Carriage House Realty, Inc.
(706) 546-1401
28 Total Sales
Map
Source: CLASSIC MLS (Athens Area Association of REALTORS®)
MLS Number: 958539
APN: 241C1-D-019
- 130 Rumson Rd
- 354 Greencrest Dr
- 141 Cedar Rock Trace
- 144 Sterling Dr
- 162 Wakefield Trace
- 140 Whitehall Rd
- 233 Ashbrook Dr
- 125 Rebecca Place
- 325 Segrest Cir
- 235 Ansley Dr
- 168 Scandia Cir
- 105 Georgetown Dr
- 120 Watson Dr
- 115 Georgetown Dr Unit A8
- 182 Viking Ct
- 182 Viking Ct Unit 3
- 120 Snapfinger Dr
- 339 Georgetown Dr
- 111 Sapphire Ct
