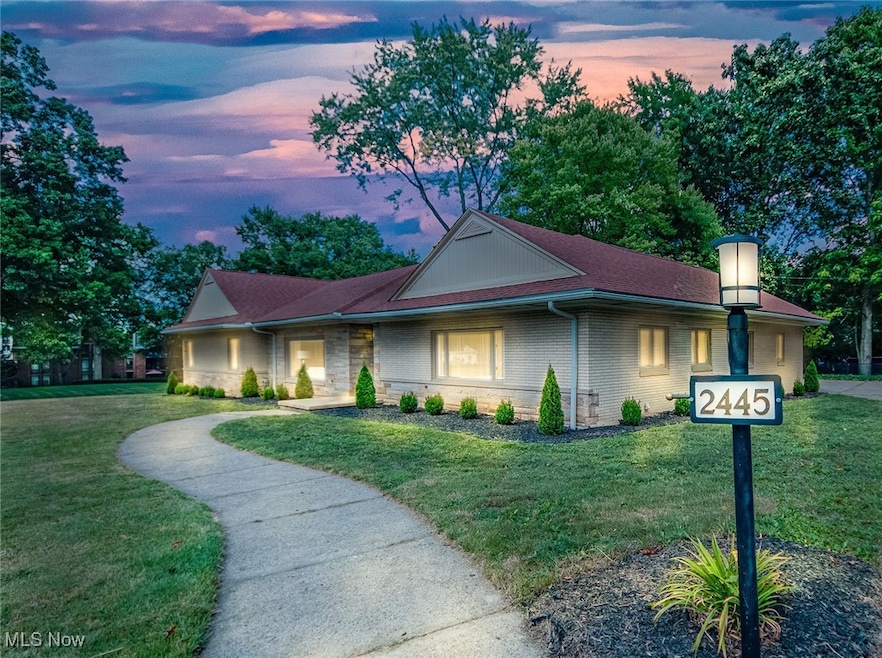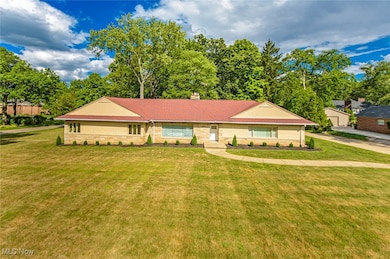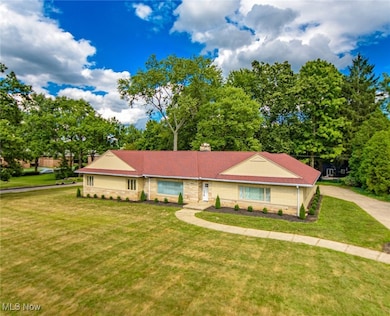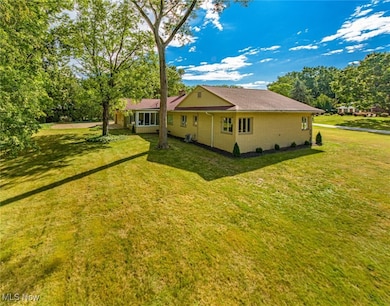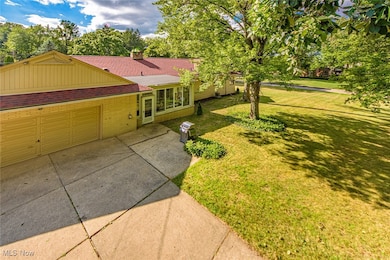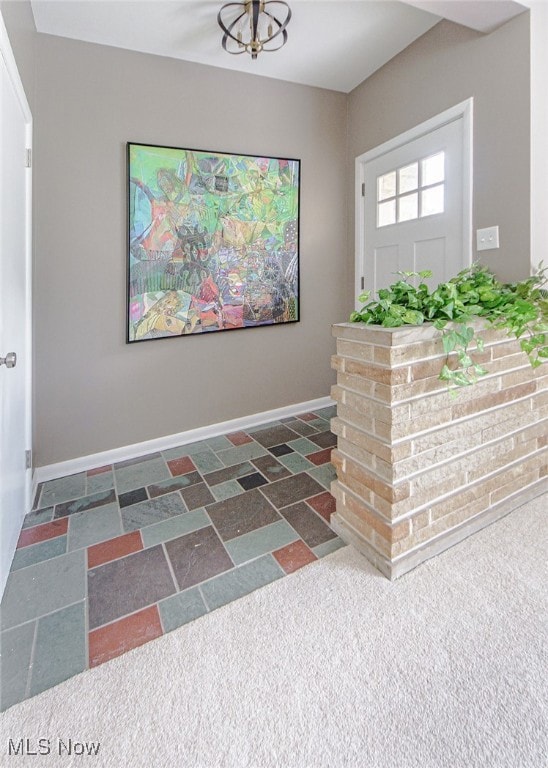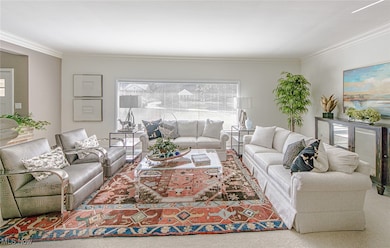2445 Chatham Rd Akron, OH 44313
Fairlawn Heights NeighborhoodEstimated payment $3,137/month
Highlights
- Living Room with Fireplace
- No HOA
- Eat-In Kitchen
- Corner Lot
- 2 Car Attached Garage
- Double Vanity
About This Home
Beautifully updated brick Ranch in the sought-after Fairlawn Heights neighborhood! This spacious home features oversized rooms and ample storage, all within the convenience of one-floor living on a private corner lot with a rear-entry garage. Inside, large picture windows fill the expansive family room with natural light, while crown molding, updated neutral flooring, and fresh paint provide timeless appeal. The living room features a striking stone fireplace and flows into the dining area. The bright kitchen offers a combination of charm and modern pops with quartz countertops, updated flooring, and newer appliances. A sunny three-seasons room off the kitchen adds extra living space, and a huge laundry/utility room on the main level offers convenience. Three generously sized bedrooms and two full baths complete the first floor. The lower level includes another fireplace. Outdoors, the property offers both charm and privacy, while being conveniently close to shopping, dining, metro parks, and freeways. A perfect blend of classic character and modern updates—easy first-floor living in one of Fairlawn’s most desirable communities!
Listing Agent
Howard Hanna Brokerage Email: maureentodaro@howardhanna.com, 330-618-9872 License #2005010759 Listed on: 08/28/2025

Co-Listing Agent
Howard Hanna Brokerage Email: maureentodaro@howardhanna.com, 330-618-9872 License #2002013783
Home Details
Home Type
- Single Family
Est. Annual Taxes
- $7,937
Year Built
- Built in 1955
Lot Details
- 0.76 Acre Lot
- Corner Lot
Parking
- 2 Car Attached Garage
Home Design
- Brick Exterior Construction
- Fiberglass Roof
- Asphalt Roof
- Wood Siding
- Vinyl Siding
Interior Spaces
- 2,437 Sq Ft Home
- 1-Story Property
- Crown Molding
- Living Room with Fireplace
- 2 Fireplaces
- Eat-In Kitchen
- Laundry Room
Bedrooms and Bathrooms
- 3 Main Level Bedrooms
- 2 Full Bathrooms
- Double Vanity
Basement
- Basement Fills Entire Space Under The House
- Fireplace in Basement
Utilities
- Central Air
- Hot Water Heating System
Community Details
- No Home Owners Association
- Fairlawn Heights Subdivision
Listing and Financial Details
- Assessor Parcel Number 6811458
Map
Home Values in the Area
Average Home Value in this Area
Tax History
| Year | Tax Paid | Tax Assessment Tax Assessment Total Assessment is a certain percentage of the fair market value that is determined by local assessors to be the total taxable value of land and additions on the property. | Land | Improvement |
|---|---|---|---|---|
| 2025 | $7,323 | $133,088 | $31,665 | $101,423 |
| 2024 | $6,974 | $133,088 | $31,665 | $101,423 |
| 2023 | $7,323 | $133,088 | $31,665 | $101,423 |
| 2022 | $5,854 | $94,388 | $22,456 | $71,932 |
| 2021 | $5,860 | $94,388 | $22,456 | $71,932 |
| 2020 | $5,772 | $94,390 | $22,460 | $71,930 |
| 2019 | $4,362 | $66,570 | $21,560 | $45,010 |
| 2018 | $4,305 | $66,570 | $21,560 | $45,010 |
| 2017 | $3,817 | $66,570 | $21,560 | $45,010 |
| 2016 | $3,820 | $58,730 | $21,560 | $37,170 |
| 2015 | $3,817 | $58,730 | $21,560 | $37,170 |
| 2014 | $3,788 | $58,730 | $21,560 | $37,170 |
| 2013 | $3,847 | $60,680 | $21,560 | $39,120 |
Property History
| Date | Event | Price | List to Sale | Price per Sq Ft |
|---|---|---|---|---|
| 09/24/2025 09/24/25 | Price Changed | $469,900 | -1.1% | $193 / Sq Ft |
| 08/28/2025 08/28/25 | For Sale | $475,000 | -- | $195 / Sq Ft |
Purchase History
| Date | Type | Sale Price | Title Company |
|---|---|---|---|
| Warranty Deed | $290,000 | None Listed On Document | |
| Interfamily Deed Transfer | -- | -- |
Source: MLS Now (Howard Hanna)
MLS Number: 5149882
APN: 68-11458
- 2385 Covington Rd Unit 402
- 2375 Covington Rd Unit 311
- 595 Moorfield Rd
- 2520 Holgate Rd
- 135 Southwood Rd
- 48 S Wheaton Rd
- 2755 Erie Dr
- 47 S Wheaton Rd
- 2592 Falmouth Rd
- 342 S Miller Rd
- 147 Quaker Ridge Dr
- 288 Kenridge Rd
- 177 Caladonia Ave
- 2120 Ridgewood Rd
- 2285 Lancaster Rd
- 257 Sand Run Rd
- 441 Sandhurst Rd
- 2005 Stockbridge Rd
- 2113 Stabler Rd
- 2121 Brookshire Rd
- 2581 Chamberlain Rd
- 142-166 S Miller Rd
- 422 S Miller Rd
- 172 Kenridge Rd
- 619 Parkhill Dr
- 2366 Woodpark Rd
- 2713 Smith Rd
- 2010-2020 W Market St
- 1811 Breezewood Dr Unit ID1061039P
- 1713 Shatto Ave Unit 1713 Shatto Avenue
- 1721 Liberty Dr Unit 1721 Liberty Drive
- 1803 Cromwell Dr Unit 4
- 1595 Garman Rd
- 429 N Hawkins Ave
- 1694 Dominion Dr
- 17 Manor Rd
- 915-975 Mull Ave
- 670 Treeside Dr Unit ID1061101P
- 670 Treeside Dr Unit ID1061068P
- 676 Treeside Dr Unit ID1061074P
