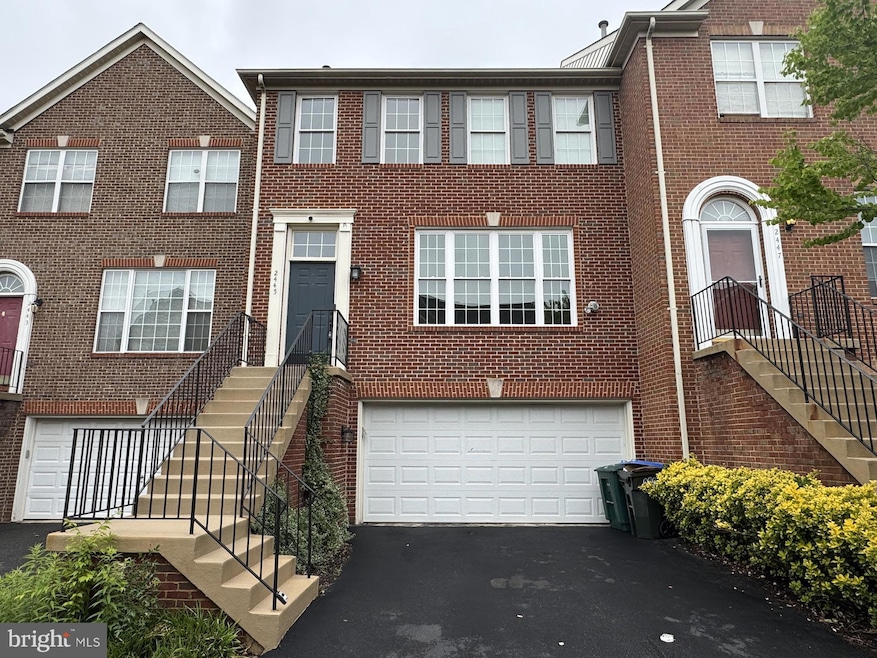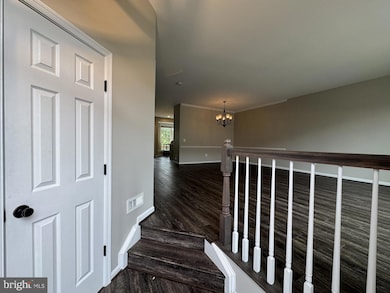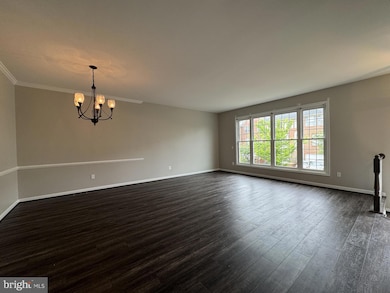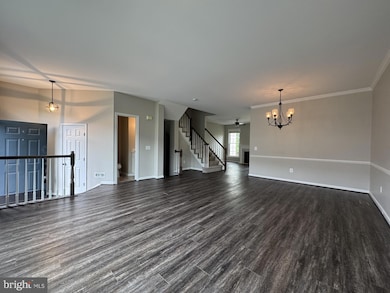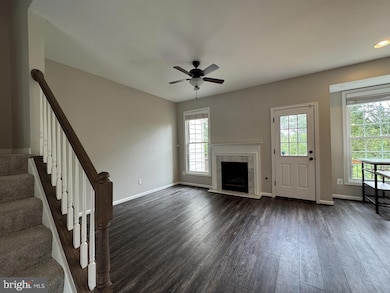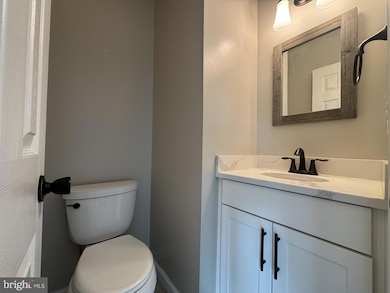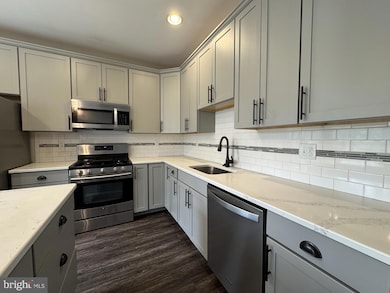2445 Founders Way Herndon, VA 20171
McNair NeighborhoodHighlights
- View of Trees or Woods
- Clubhouse
- Recreation Room
- Mcnair Elementary School Rated A
- Deck
- 3-minute walk to Coppermill Tennis Court
About This Home
Nestled comfortably in the heart of Herndon, Virginia, this meticulously crafted 3-bedroom, 3.5-bathroom home offers an unparalleled living experience. Luxurious 7" solid core plank flooring flows throughout, leading to a dream kitchen featuring 42" shaker-style, soft-close maple cabinets, gleaming quartz countertops, a timeless subway tile backsplash, and stainless steel appliances. The elegant bathrooms provide modern comfort with refined cabinets, quartz vanities, stylish fixtures, mirrors, and porcelain tile flooring. Outside, a two-tiered deck with metal balusters overlooks a carefully fenced and landscaped yard, perfect for relaxation and gatherings. The versatile lower-level recreation room presents an opportunity for a 4th bedroom with a walk-in closet and full bath. Residents enjoy a welcoming community with a clubhouse, pool, tennis courts, and tot lots. Benefit from a newer roof, energy-efficient windows, an upgraded gas HVAC, and a reliable water heater. Ideally located near Centreville Rd., Toll Rd., Fairfax Parkway, Rt. 28, and just 2 miles from the airport, with planned metro stations nearby, convenience is paramount, with shopping and schools also within easy reach. This residence at 2445 Founders Way embodies comfort, convenience, and class, offering a refined sanctuary to call home. -------------------------------------------------------------------------------------------------------------------------------------------- All Richey Property Management residents must enroll in and purchase a Resident Benefits Package which includes liability insurance, credit building to help boost the resident’s credit score with timely rent payments, up to $1M Identity Theft Protection, HVAC air filter delivery (for applicable properties), move-in concierge service making utility connection and home service setup a breeze during your move-in, our best-in-class resident rewards program, and much more! More details and options provided upon application.
Townhouse Details
Home Type
- Townhome
Est. Annual Taxes
- $7,260
Year Built
- Built in 1995
Lot Details
- 1,823 Sq Ft Lot
- Backs To Open Common Area
- Cul-De-Sac
- West Facing Home
- Wood Fence
- Back Yard Fenced
- Landscaped
- Backs to Trees or Woods
Parking
- 2 Car Direct Access Garage
- Parking Storage or Cabinetry
- Front Facing Garage
- Garage Door Opener
- Driveway
Home Design
- Traditional Architecture
- Slab Foundation
- Architectural Shingle Roof
- Vinyl Siding
- Brick Front
Interior Spaces
- 1,904 Sq Ft Home
- Property has 3 Levels
- Traditional Floor Plan
- Chair Railings
- Crown Molding
- Ceiling Fan
- Recessed Lighting
- Screen For Fireplace
- Marble Fireplace
- Fireplace Mantel
- Gas Fireplace
- Double Pane Windows
- ENERGY STAR Qualified Windows
- Vinyl Clad Windows
- Double Hung Windows
- Window Screens
- Insulated Doors
- Six Panel Doors
- Family Room Off Kitchen
- Combination Dining and Living Room
- Recreation Room
- Carpet
- Views of Woods
Kitchen
- Eat-In Kitchen
- Gas Oven or Range
- Self-Cleaning Oven
- Built-In Microwave
- Ice Maker
- ENERGY STAR Qualified Dishwasher
- Stainless Steel Appliances
- Kitchen Island
- Upgraded Countertops
- Disposal
Bedrooms and Bathrooms
- 3 Bedrooms
- En-Suite Primary Bedroom
- En-Suite Bathroom
- Walk-In Closet
- Soaking Tub
- Walk-in Shower
Laundry
- Laundry on upper level
- Gas Front Loading Dryer
- Washer
Home Security
Outdoor Features
- Deck
- Exterior Lighting
Schools
- Mcnair Elementary School
- Carson Middle School
- Westfield High School
Utilities
- 90% Forced Air Heating and Cooling System
- Vented Exhaust Fan
- Programmable Thermostat
- Underground Utilities
- Natural Gas Water Heater
Listing and Financial Details
- Residential Lease
- Security Deposit $3,300
- No Smoking Allowed
- 12-Month Min and 24-Month Max Lease Term
- Available 6/9/25
- $60 Application Fee
- Assessor Parcel Number 0163 08 0015
Community Details
Overview
- No Home Owners Association
- Association fees include common area maintenance, insurance, management, pool(s), recreation facility, reserve funds, snow removal, trash
- $46 Other Monthly Fees
- Mcnair Farms Community Assoc. HOA
- Mcnair Farms Subdivision, Type C Floorplan
- Property Manager
- Planned Unit Development
Amenities
- Clubhouse
- Meeting Room
- Party Room
Recreation
- Tennis Courts
- Community Playground
- Lap or Exercise Community Pool
- Jogging Path
Pet Policy
- Pets allowed on a case-by-case basis
- Pet Deposit $500
Security
- Carbon Monoxide Detectors
- Fire and Smoke Detector
Map
Source: Bright MLS
MLS Number: VAFX2242064
APN: 0163-08-0015
- 2505 Wheat Meadow Ct
- 2566 James Monroe Cir
- 13128 Kidwell Field Rd
- 2600 Logan Wood Dr
- 2403 Fieldcreek Dr
- 2642 Logan Wood Dr
- 2490 Quick St Unit 301
- 13137 Ashnut Ln
- 13210 Ashnut Ln
- 13050 Greg Roy Ln
- 13604 Red Squirrel Way
- 13500 Innovation Station Loop
- 13586 Big Boulder Rd
- 13525 Davinci Ln Unit 70
- 13107 Curved Iron Rd
- 13244 Woodland Pond Place
- 2633 Centerville Rd
- 13614 Salk St Unit 126
- 2529 Pascal Place Unit 197
- 13612 Innovation Station Loop
