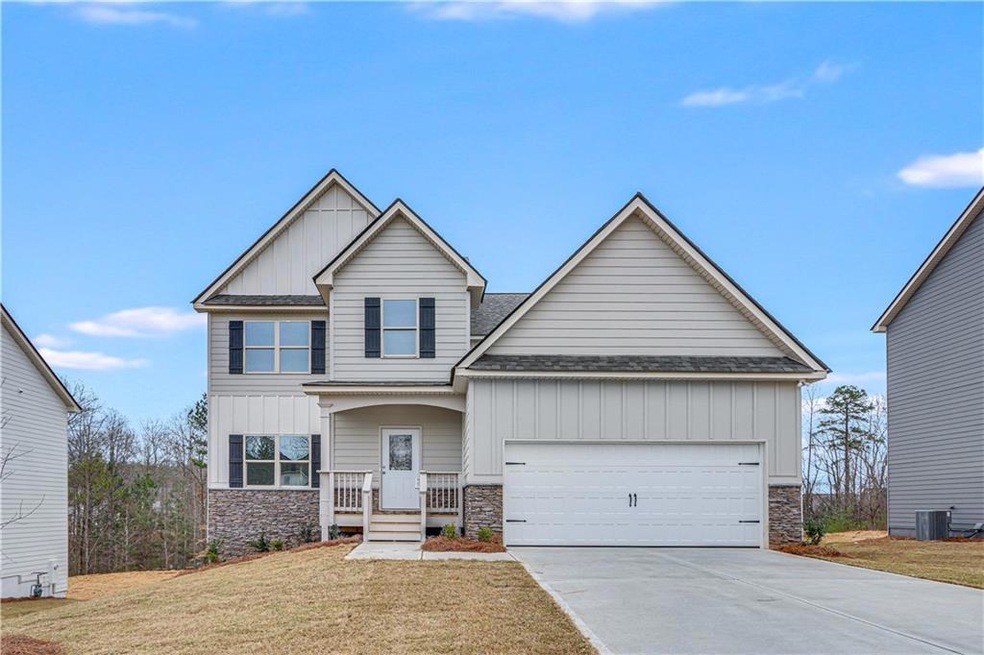Closeout Price, last home. Basement home now $439,900 with Builder Incentive of $10,000 toward PERMANENT RATE BUY DOWN or closing costs, if preferred lender is used. MOVE IN READY Craftsman style home in prestigious Gated Community, Suttons Landing, Statham, GA, on Hwy 53, approximately 2 miles off Hwy 316 to Athens. A beautiful quiet neighborhood, close proximity to plenty of shopping, restaurants and medical facilities. Minutes away from the new Lanier Tech, Sims Academy and the Innovation Amphitheater which offer great concerts. NEW FLOORPLAN, THE ADDISON. Very functional home with 4 Bedrooms, 3.5 Baths home with open floor plan, loft perfect for office/play area. Formal dining room w/ trey ceiling, In-Law Suite/Teen Suite on Main. Features: Upgraded Trim Pkg~Granite Counters~large kitchen island~pantry~42" white and greyhound colored kitchen cabinets, white subway backsplash~SS Appliances~garbage disposal~Gas Range~Fireplace w/gas starter~deck, garage door opener. Upstairs: Huge loft area, Owner's Suite, 2 secondary bedrooms and 2 baths, laundry room. Flooring: LVP, carpet, ceramic tile. Daylight unfinished basement, stubbed for bath. Hardiplank Siding~Architectural Shingles & More! Call for an appointment. USDA 100% financing loans available in this area.

