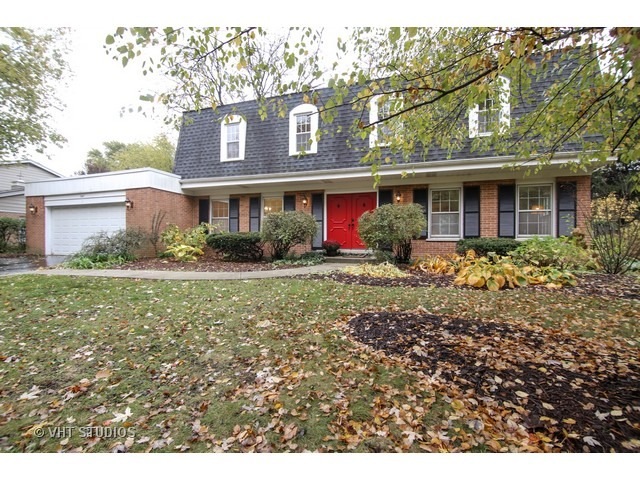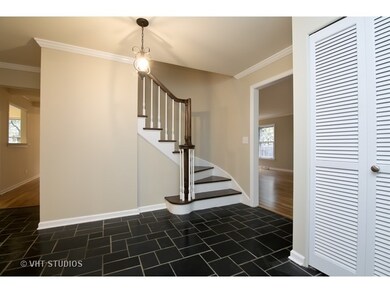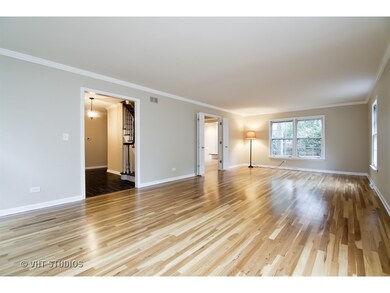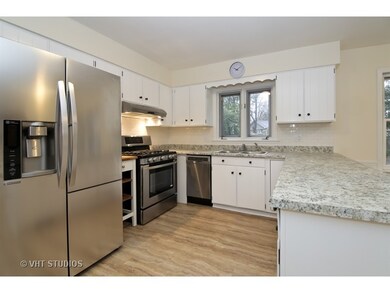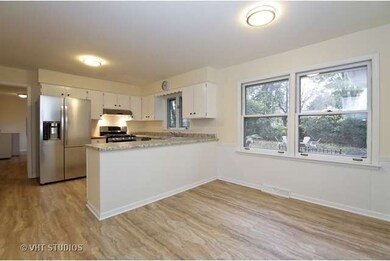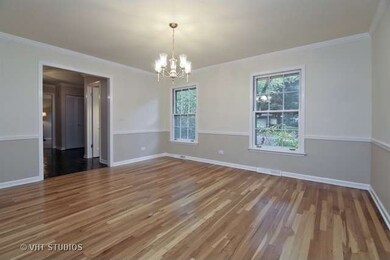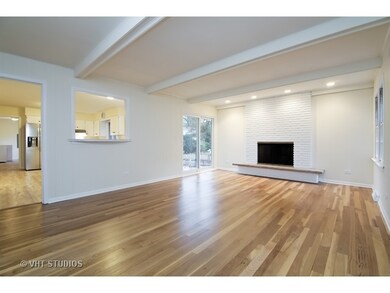
2445 Partridge Ln Northbrook, IL 60062
Estimated Value: $952,710 - $1,113,000
Highlights
- Walk-In Pantry
- Breakfast Room
- Breakfast Bar
- Westmoor Elementary School Rated A
- Attached Garage
- Patio
About This Home
As of November 2015This is a MUST see! 3,092 sq ft home located just 2 blocks from North Shore's sought after District 28, walk to town and library from this quiet street. Newly updated brick exterior home boasts 4 spacious bedrooms, 2.1 baths, 2 fireplaces. Brand new kitchen features ALL new appliances, new washer and dryer in neighboring laundry room, new sliding glass door in Family Room gives access to the serene concrete patio and backyard. Newer thermal windows in upper level, newer pitched roof and new electrical circuit board. The glory of this home is the stunning and unique White Oak hard wood flooring throughout the entire home. Fresh paint throughout. Fantastic opportunity to live in Northbrook and walking distance to Westmoor School and Northbrook's Downtown.
Last Agent to Sell the Property
@properties Christie's International Real Estate License #475158597 Listed on: 10/29/2015

Home Details
Home Type
- Single Family
Est. Annual Taxes
- $17,641
Year Built
- 1968
Lot Details
- 0.29
Parking
- Attached Garage
- Garage Door Opener
- Driveway
- Garage Is Owned
Home Design
- Brick Exterior Construction
- Slab Foundation
Interior Spaces
- Primary Bathroom is a Full Bathroom
- Wood Burning Fireplace
- Breakfast Room
- Partially Finished Basement
- Partial Basement
Kitchen
- Breakfast Bar
- Walk-In Pantry
- Oven or Range
- Dishwasher
Utilities
- Central Air
- Heating System Uses Gas
Additional Features
- Patio
- Southern Exposure
Listing and Financial Details
- Senior Tax Exemptions
- Homeowner Tax Exemptions
Ownership History
Purchase Details
Purchase Details
Purchase Details
Home Financials for this Owner
Home Financials are based on the most recent Mortgage that was taken out on this home.Similar Homes in Northbrook, IL
Home Values in the Area
Average Home Value in this Area
Purchase History
| Date | Buyer | Sale Price | Title Company |
|---|---|---|---|
| Moon Andrew Jung | -- | Attorney | |
| Park Sun Young | -- | Attorney | |
| Moon Andrew Jung | $645,000 | Prairie Title |
Mortgage History
| Date | Status | Borrower | Loan Amount |
|---|---|---|---|
| Open | Moon Andrew Jung | $118,273 |
Property History
| Date | Event | Price | Change | Sq Ft Price |
|---|---|---|---|---|
| 11/18/2015 11/18/15 | Sold | $645,000 | -4.4% | $209 / Sq Ft |
| 11/03/2015 11/03/15 | Pending | -- | -- | -- |
| 10/29/2015 10/29/15 | For Sale | $675,000 | -- | $218 / Sq Ft |
Tax History Compared to Growth
Tax History
| Year | Tax Paid | Tax Assessment Tax Assessment Total Assessment is a certain percentage of the fair market value that is determined by local assessors to be the total taxable value of land and additions on the property. | Land | Improvement |
|---|---|---|---|---|
| 2024 | $17,641 | $80,532 | $18,630 | $61,902 |
| 2023 | $17,087 | $80,532 | $18,630 | $61,902 |
| 2022 | $17,087 | $80,532 | $18,630 | $61,902 |
| 2021 | $12,736 | $54,309 | $16,146 | $38,163 |
| 2020 | $12,536 | $54,309 | $16,146 | $38,163 |
| 2019 | $12,168 | $59,681 | $16,146 | $43,535 |
| 2018 | $11,106 | $50,861 | $14,283 | $36,578 |
| 2017 | $10,833 | $50,861 | $14,283 | $36,578 |
| 2016 | $12,080 | $56,303 | $14,283 | $42,020 |
| 2015 | $9,094 | $52,032 | $11,799 | $40,233 |
| 2014 | $8,506 | $52,032 | $11,799 | $40,233 |
| 2013 | $8,440 | $52,032 | $11,799 | $40,233 |
Agents Affiliated with this Home
-
Lisa Torrez

Seller's Agent in 2015
Lisa Torrez
@ Properties
(847) 308-0321
1 in this area
10 Total Sales
-
Marla Schneider

Buyer's Agent in 2015
Marla Schneider
Coldwell Banker Realty
(847) 682-9750
43 in this area
297 Total Sales
Map
Source: Midwest Real Estate Data (MRED)
MLS Number: MRD09074800
APN: 04-09-301-038-0000
- 2516 Partridge Ln
- 2333 Catherine St
- 1130 Crestwood Dr
- 2241 Center Ave
- 1052 Briarwood Ln
- 2432 Illinois Rd
- 2406 Illinois Rd
- 1331 Pfingsten Rd
- 2521 Illinois Rd
- 1445 Pfingsten Rd
- 2139 Center Ave
- 2144 Walters Ave
- 2411 Woodlawn Rd
- 1247 Highpoint Ln
- 1060 Cedar Ln
- 1087 Cedar Ln
- 860 Cedar Ln Unit 12A
- 2117 Illinois Rd
- 1336 Christina Ln
- 1037 Cedar Ln
- 2445 Partridge Ln
- 2451 Partridge Ln
- 2439 Partridge Ln
- 1354 Westwood Ct
- 1355 Westwood Ct
- 2501 Partridge Ln
- 2433 Partridge Ln
- 2440 Partridge Ln
- 1301 Brookside Ln
- 2450 Partridge Ln
- 1360 Westwood Ct
- 1311 Brookside Ln
- 2500 Partridge Ln
- 2509 Partridge Ln
- 1356 Northmoor Ct
- 1364 Westwood Ct
- 1363 Westwood Ct
- 1300 Brookside Ln
- 2429 Partridge Ln
- 2445 Cherry Ln
