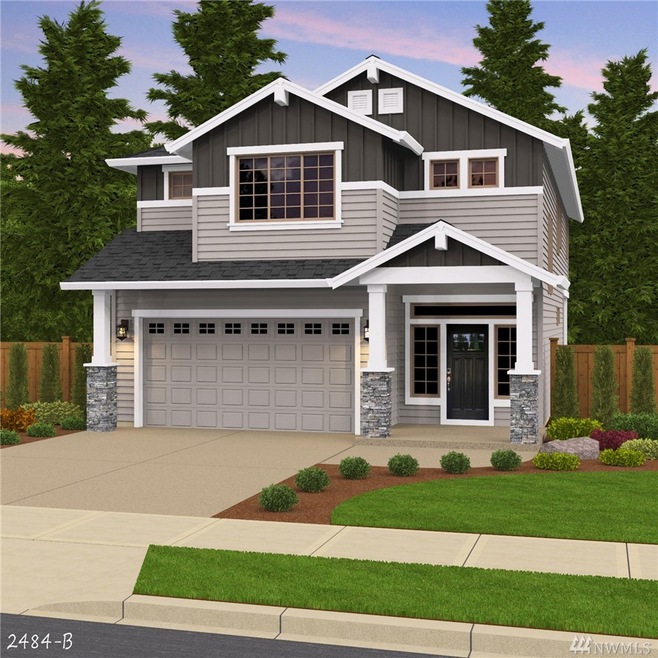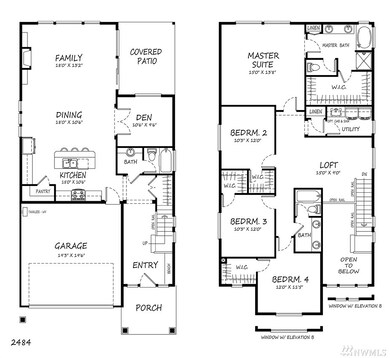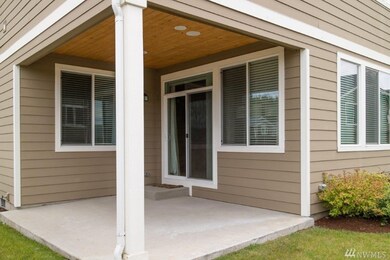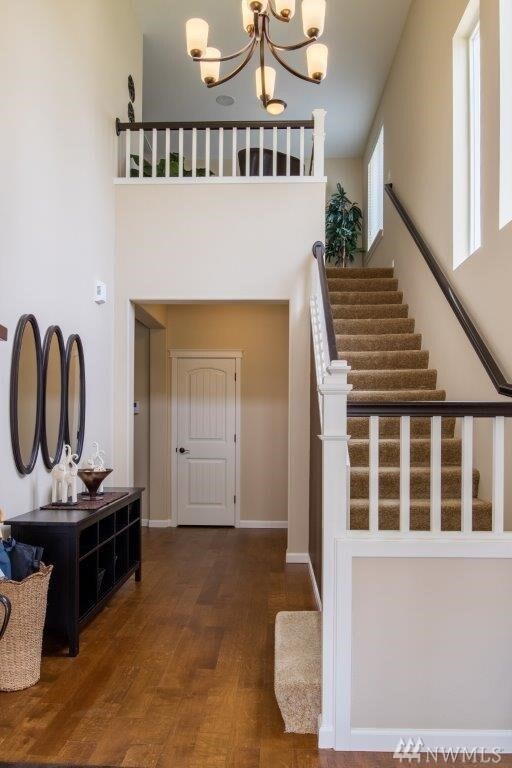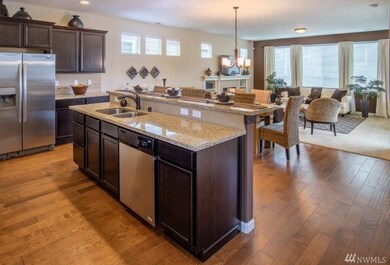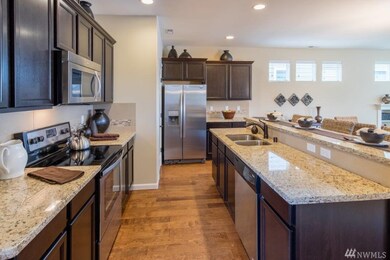
$515,000
- 3 Beds
- 2.5 Baths
- 2,023 Sq Ft
- 3933 Portside Dr
- Bremerton, WA
Step into this beautifully designed home featuring a vaulted entry and a spacious gathering room with a gas fireplace and custom built-ins. The chef’s kitchen boasts stainless steel appliances, an island, and sleek quartz or granite surfaces. Extended hardwoods flow throughout, complemented by new custom recessed lighting. Upstairs, a versatile loft joins three generous bedrooms, including a
Breona Enbom Infinity Real Estate, LLC
