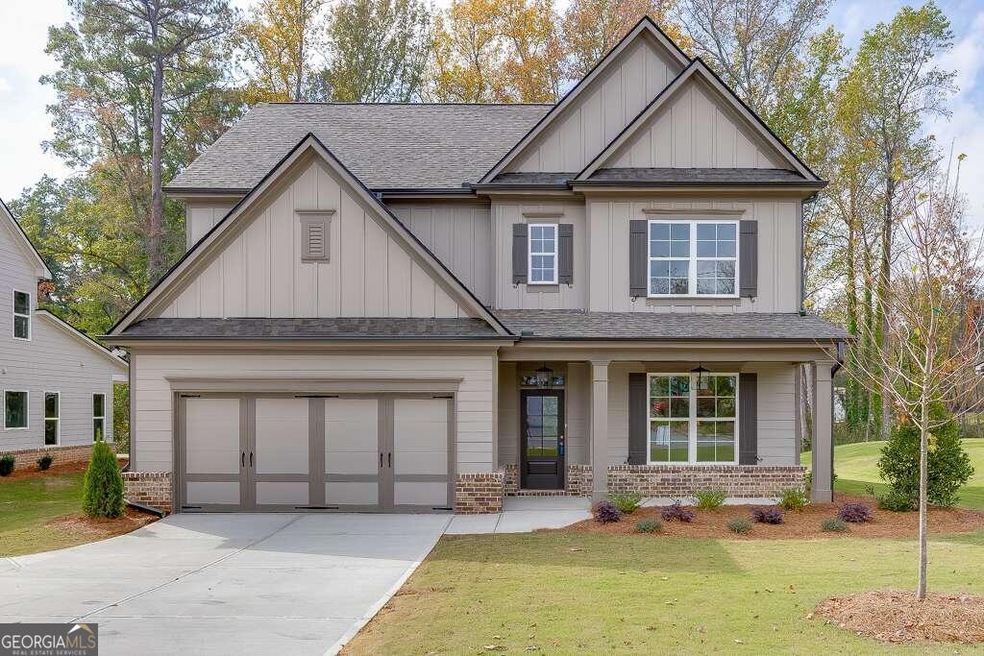
$715,000
- 5 Beds
- 4 Baths
- 3,621 Sq Ft
- 4820 Coppedge Trail
- Duluth, GA
A Rare Tudor Gem with Timeless Style & a Backyard Oasis in Peachtree CornersWelcome to your not-so-average dream home! If cookie-cutter isn’t your style, this fresh-on-the-market Tudor is calling your name. Nestled on a private, wooded lot with a rare circle driveway, this one-of-a-kind 5-bedroom, 4-bath home blends character, charm, and functionality in all the right ways.From
Jill Rice Keller Williams Realty Peachtree Rd.
