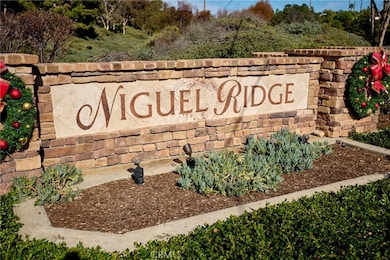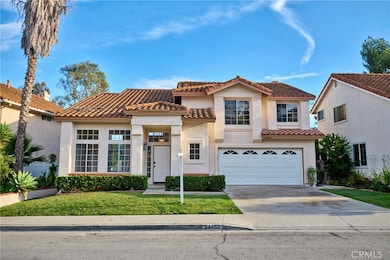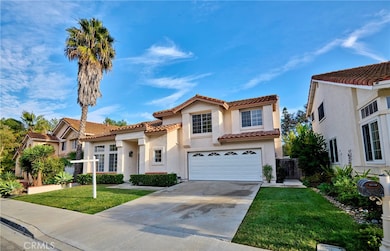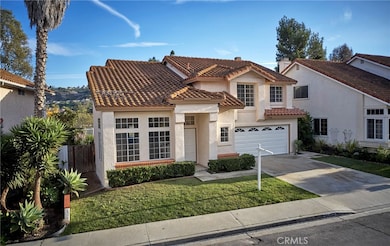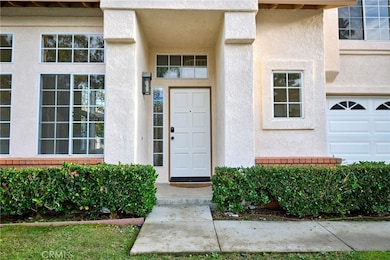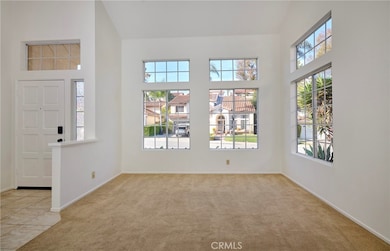24452 Kings View Laguna Niguel, CA 92677
Estimated payment $7,475/month
Highlights
- Open Floorplan
- Deck
- Neighborhood Views
- Moulton Elementary Rated A
- Mediterranean Architecture
- 2 Car Attached Garage
About This Home
Welcome to this beautifully refreshed two-story home nestled in the highly desirable Niguel Ridge community of Laguna Niguel. Recently painted interior/exterior and lovingly maintained, this inviting residence offers 3 spacious bedrooms, 2.5 bathrooms, and a generous loft area, blending comfort, functionality, and timeless charm. As you enter, you’re greeted by a bright and open living room and formal dining area—perfect for entertaining or everyday living. Just beyond the dining space, the kitchen flows seamlessly into the family room, which is situated at the back of the home and features a cozy fireplace and large windows that fill the space with natural light—creating a warm and inviting atmosphere for relaxing or gathering with guests. A convenient powder room on the main level enhances the home’s functionality. Upstairs, you’ll find a well-sized loft—ideal for a media room, home office, play area, or additional lounge space. The generous primary suite features a private en-suite bathroom and an oversized closet with ample storage. The additional bedrooms are well-proportioned and versatile for family, guests, or work-from-home needs. Added conveniences include an inside laundry area and a two-car garage. Outdoors, the well-kept front yard and spacious backyard provide endless opportunities for outdoor entertaining, gardening, or simply unwinding in your own private oasis. Ideally located within the sought-after Niguel Ridge HOA, this home is just minutes from parks, shopping, dining, the 73 and 5 freeways, and a short drive to the iconic Pacific Coast Highway. Don’t miss this exceptional opportunity to own a beautiful home in one of Laguna Niguel’s most popular and well-established neighborhoods!
Listing Agent
Keller Williams Empire Estates Brokerage Phone: 909-921-4916 License #01103581 Listed on: 12/04/2025

Open House Schedule
-
Saturday, December 13, 20251:00 to 3:00 pm12/13/2025 1:00:00 PM +00:0012/13/2025 3:00:00 PM +00:00Add to Calendar
Home Details
Home Type
- Single Family
Est. Annual Taxes
- $6,484
Year Built
- Built in 1988
Lot Details
- 6,325 Sq Ft Lot
- Wood Fence
- Landscaped
- Front and Back Yard Sprinklers
- Back and Front Yard
HOA Fees
- $222 Monthly HOA Fees
Parking
- 2 Car Attached Garage
- Parking Available
Home Design
- Mediterranean Architecture
- Entry on the 1st floor
- Spanish Tile Roof
Interior Spaces
- 2,074 Sq Ft Home
- 2-Story Property
- Open Floorplan
- Fireplace With Gas Starter
- Window Screens
- Family Room with Fireplace
- Living Room
- Neighborhood Views
Kitchen
- Eat-In Kitchen
- Gas Oven
- Gas Range
- Microwave
- Tile Countertops
- Pots and Pans Drawers
- Disposal
Flooring
- Carpet
- Tile
Bedrooms and Bathrooms
- 3 Main Level Bedrooms
- All Upper Level Bedrooms
- Granite Bathroom Countertops
- Bathtub
- Walk-in Shower
- Closet In Bathroom
Laundry
- Laundry Room
- Washer and Gas Dryer Hookup
Home Security
- Carbon Monoxide Detectors
- Fire and Smoke Detector
Outdoor Features
- Deck
- Patio
Schools
- Moulton Elementary School
- Aliso Viejo Middle School
- Aliso Niguel High School
Utilities
- Central Heating and Cooling System
- Vented Exhaust Fan
Community Details
- Niguel Ridge Homeowners Association, Phone Number (949) 833-2600
- Keystone Pacific Property Management HOA
- Fieldstone Collection II Subdivision
Listing and Financial Details
- Tax Tract Number 12969
- Assessor Parcel Number 65441329
- Seller Considering Concessions
Map
Home Values in the Area
Average Home Value in this Area
Tax History
| Year | Tax Paid | Tax Assessment Tax Assessment Total Assessment is a certain percentage of the fair market value that is determined by local assessors to be the total taxable value of land and additions on the property. | Land | Improvement |
|---|---|---|---|---|
| 2025 | $6,484 | $651,742 | $418,183 | $233,559 |
| 2024 | $6,484 | $638,963 | $409,983 | $228,980 |
| 2023 | $6,346 | $626,435 | $401,944 | $224,491 |
| 2022 | $6,226 | $614,152 | $394,062 | $220,090 |
| 2021 | $6,106 | $602,110 | $386,335 | $215,775 |
| 2020 | $6,045 | $595,937 | $382,374 | $213,563 |
| 2019 | $5,926 | $584,252 | $374,876 | $209,376 |
| 2018 | $5,813 | $572,797 | $367,526 | $205,271 |
| 2017 | $5,699 | $561,566 | $360,319 | $201,247 |
| 2016 | $5,590 | $550,555 | $353,254 | $197,301 |
| 2015 | $5,506 | $542,286 | $347,948 | $194,338 |
| 2014 | $5,400 | $531,664 | $341,132 | $190,532 |
Property History
| Date | Event | Price | List to Sale | Price per Sq Ft |
|---|---|---|---|---|
| 12/04/2025 12/04/25 | For Sale | $1,280,000 | 0.0% | $617 / Sq Ft |
| 10/27/2021 10/27/21 | Rented | $4,000 | 0.0% | -- |
| 10/26/2021 10/26/21 | Under Contract | -- | -- | -- |
| 10/24/2021 10/24/21 | Off Market | $4,000 | -- | -- |
| 10/01/2021 10/01/21 | For Rent | $4,000 | +9.6% | -- |
| 09/11/2020 09/11/20 | Rented | $3,650 | -2.7% | -- |
| 07/30/2020 07/30/20 | For Rent | $3,750 | -- | -- |
Purchase History
| Date | Type | Sale Price | Title Company |
|---|---|---|---|
| Interfamily Deed Transfer | -- | None Available | |
| Interfamily Deed Transfer | -- | -- |
Source: California Regional Multiple Listing Service (CRMLS)
MLS Number: IV25219497
APN: 654-413-29
- 24578 Sunshine Dr
- 24306 Hillview Dr
- 1 O'Hill
- 24615 Kings Rd
- 24692 Kings Rd
- 29181 Via San Sebastian
- 25004 La Plata Dr
- 29141 Bobolink Dr
- 24877 Nueva Vista Dr Unit 23
- 24839 Nueva Vista Dr Unit 5
- 30042 Oceanus
- 28793 El Adolfo
- 24892 Golden Vista
- 28763 La Siena
- 24565 Camden Ct
- 24135 Las Naranjas Dr
- 29095 Madrid Rd
- 25281 Via Piedra Blanca
- 23706 Sea Breeze Ln Unit 1
- 24681 Camden Ct
- 29426 Crown Ridge
- 29471 Via Valverde
- 30022 Bello Place
- 29341 Las Cruces
- 24873 Nueva Vista Dr
- 23871 Petrel Ct
- 29161 Aloma Ave Unit B
- 24722 Via Carlos
- 29752 Ana Maria Ln
- 24032 Cormorant Ln
- 30122 Niguel Rd
- 28763 La Siena
- 25032 Sanoria St
- 23721 Dolphin Cove
- 25222 Del Rio
- 25262 Via Piedra Roja
- 24712 El Manzano
- 30331 Benecia Ave
- 30041 Tessier
- 23922 Catbird Ct

