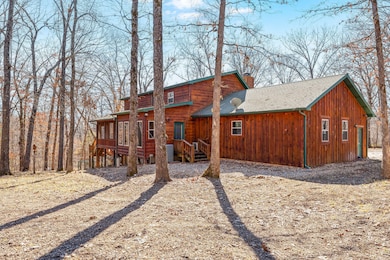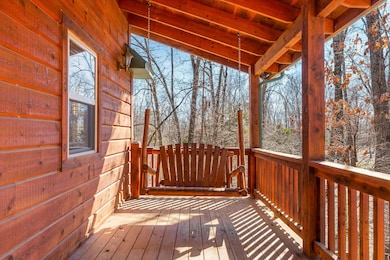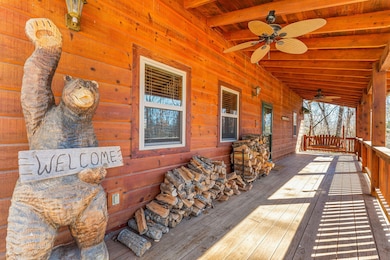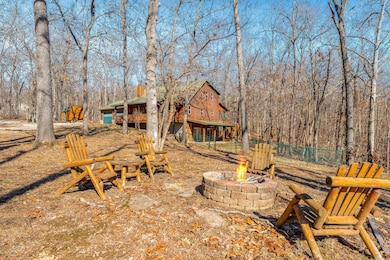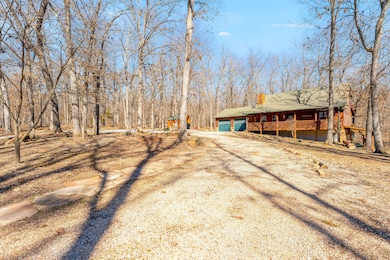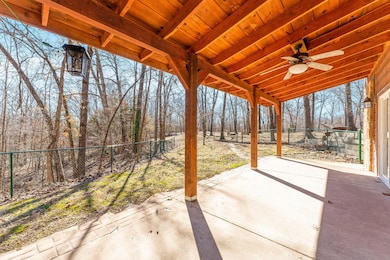24453 Sans Souci Dr Shell Knob, MO 65747
Estimated payment $3,148/month
Highlights
- Wooded Lot
- Wood Flooring
- Great Room
- Cathedral Ceiling
- Main Floor Primary Bedroom
- No HOA
About This Home
Furnished 3500+ sq feet lake community home with boat slip available! This 4 bed, 3.5 bath home is immaculate and boasts large porches (rear is screened), extra large garage, great room with stone fireplace, kitchen with wrap around bar and eating area, beautiful dining/sun room area, vaulted loft area and double primary suites all on top two levels. Downstairs you will find dining/game space, 2 additional bedrooms, very large bath, den and utility closet with second laundry hookups. Downstairs has fenced-in area that is convenient for pets, children's play area, etc. Front yard is open, with beautiful landscaping, firepit and circular driveway. Back yard is wooded and has established trails for walking, riding the ATV, etc. Additionally, there is a 12 x 20 outbuilding perfect for mowers, ATV's, jet ski, etc. Lastly, a 10 x 24 boat slip is a short golf cart This home is the complete lake package!
Home Details
Home Type
- Single Family
Est. Annual Taxes
- $2,406
Year Built
- Built in 2008
Lot Details
- 6.2 Acre Lot
- Property fronts a county road
- Wooded Lot
Home Design
- Concrete Foundation
Interior Spaces
- 3,201 Sq Ft Home
- 2-Story Property
- Cathedral Ceiling
- Ceiling Fan
- Wood Burning Fireplace
- Blinds
- Family Room with Fireplace
- Great Room
- Screened Porch
Kitchen
- Stove
- Dishwasher
- Disposal
Flooring
- Wood
- Carpet
Bedrooms and Bathrooms
- 4 Bedrooms
- Primary Bedroom on Main
- Walk-In Closet
Laundry
- Dryer
- Washer
Finished Basement
- Walk-Out Basement
- Basement Fills Entire Space Under The House
- Bedroom in Basement
Parking
- 2 Car Attached Garage
- Circular Driveway
Outdoor Features
- Screened Patio
- Outbuilding
Schools
- Shell Knob Elementary School
- Cassville High School
Utilities
- Mini Split Air Conditioners
- Forced Air Heating and Cooling System
- Mini Split Heat Pump
- Private Company Owned Well
- Electric Water Heater
- Septic Tank
Community Details
- No Home Owners Association
Listing and Financial Details
- Tax Lot 33
- Assessor Parcel Number 21-8.0-33-000-000-0002.019
Map
Home Values in the Area
Average Home Value in this Area
Tax History
| Year | Tax Paid | Tax Assessment Tax Assessment Total Assessment is a certain percentage of the fair market value that is determined by local assessors to be the total taxable value of land and additions on the property. | Land | Improvement |
|---|---|---|---|---|
| 2025 | $2,406 | $53,922 | $5,358 | $48,564 |
| 2024 | $2,406 | $49,571 | $5,358 | $44,213 |
| 2023 | $2,423 | $49,571 | $5,358 | $44,213 |
| 2022 | $2,389 | $48,887 | $4,674 | $44,213 |
| 2021 | $2,480 | $48,887 | $4,674 | $44,213 |
| 2020 | $2,480 | $48,887 | $4,674 | $44,213 |
| 2018 | $2,411 | $48,241 | $4,674 | $43,567 |
| 2017 | $2,113 | $48,241 | $4,674 | $43,567 |
| 2016 | $1,941 | $43,092 | $4,674 | $38,418 |
| 2015 | -- | $43,092 | $4,674 | $38,418 |
| 2014 | -- | $43,092 | $4,674 | $38,418 |
| 2012 | -- | $0 | $0 | $0 |
Property History
| Date | Event | Price | List to Sale | Price per Sq Ft | Prior Sale |
|---|---|---|---|---|---|
| 10/24/2025 10/24/25 | For Sale | $559,000 | +31.5% | $175 / Sq Ft | |
| 02/28/2022 02/28/22 | Sold | -- | -- | -- | View Prior Sale |
| 01/22/2022 01/22/22 | Pending | -- | -- | -- | |
| 01/21/2022 01/21/22 | For Sale | $425,000 | +6.3% | $133 / Sq Ft | |
| 01/06/2021 01/06/21 | Sold | -- | -- | -- | View Prior Sale |
| 11/30/2020 11/30/20 | Pending | -- | -- | -- | |
| 07/21/2020 07/21/20 | For Sale | $399,900 | +50.9% | $125 / Sq Ft | |
| 07/25/2013 07/25/13 | Sold | -- | -- | -- | View Prior Sale |
| 06/03/2013 06/03/13 | Pending | -- | -- | -- | |
| 04/17/2013 04/17/13 | For Sale | $265,000 | -- | $83 / Sq Ft |
Purchase History
| Date | Type | Sale Price | Title Company |
|---|---|---|---|
| Deed | -- | American Land Title | |
| Warranty Deed | -- | None Listed On Document | |
| Warranty Deed | -- | Alt | |
| Warranty Deed | -- | Security Title | |
| Warranty Deed | -- | Security Title | |
| Warranty Deed | -- | None Available |
Mortgage History
| Date | Status | Loan Amount | Loan Type |
|---|---|---|---|
| Previous Owner | $330,500 | VA | |
| Previous Owner | $23,000 | Purchase Money Mortgage | |
| Previous Owner | $175,000 | New Conventional | |
| Previous Owner | $175,000 | New Conventional | |
| Previous Owner | $226,000 | Adjustable Rate Mortgage/ARM |
Source: Southern Missouri Regional MLS
MLS Number: 60308347
APN: 21-8.0-33-000-000-0002.019
- Tbd Tract 6 Sans Souci Dr
- Lot 1 Waterfront 1
- Lot 1 Stoney Point Cir
- Lot 6 Stoney Point Cir
- 24304 Mustang Ln
- Lot 14 Stonehaven Way
- Lot 8 Stonehaven Way
- Lot 10 Stonehaven Way
- Lot 15 Stonehaven Way
- 23643 Falcon Ln
- 227 & 228 E Mockingbird Dr
- 000 E Mockingbird Dr
- 217&218 A Dr
- 000 A Dr
- 000 Sunset Ln
- 22795 A Dr
- 23805 Farm Road 1247
- 000 Juniper Ln
- 24402 Whippoorwill Dr
- Lot 261 Saratoga Elm
- 4931 State Highway 39
- 79 Saturn Ave Unit ID1221942P
- 60 Crescent Dr
- 235 Ozark Mountain Resort Dr Unit 48
- 235 Ozark Mountain Resort Dr Unit 47
- 136 Kimberling City Ctr Ln
- 136 Kimberling City Ctr Ln
- 3061 E Van Buren
- 1311 Co Rd 118 Unit ID1221907P
- 109 Huntsville Rd Unit 112
- 493 Co Rd 340 Unit ID1221911P
- 560 Co Rd 102 Unit ID1325613P
- 366 Lakeside Rd Unit ID1221805P
- 17483 Business 13
- 3 Treehouse Ln Unit 3
- 38 Lantern Bay Ln Unit 4
- 409 Main St Unit F
- 2040 Indian Point Rd Unit 12
- 2040 Indian Point Rd Unit 14
- 2052 Co Rd 702 Unit C

