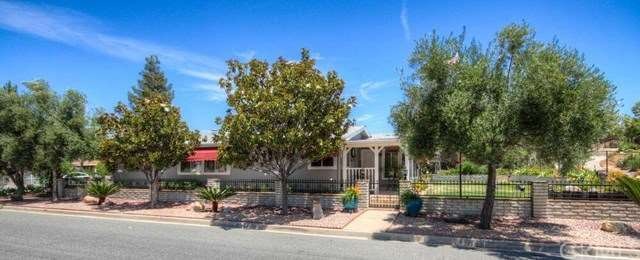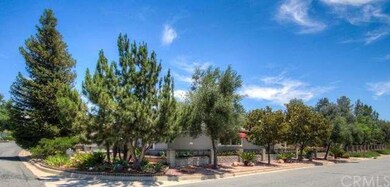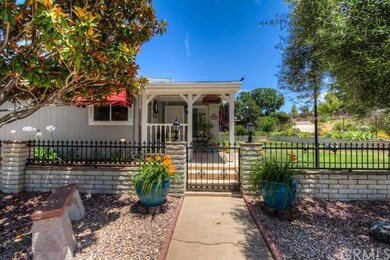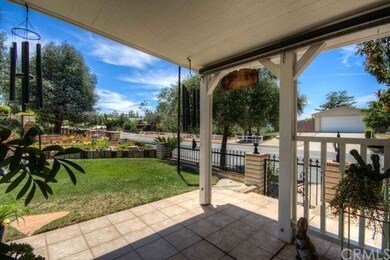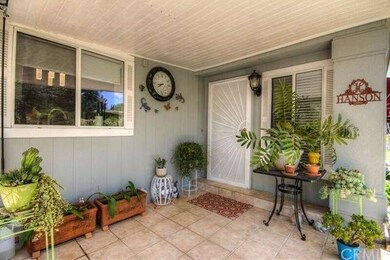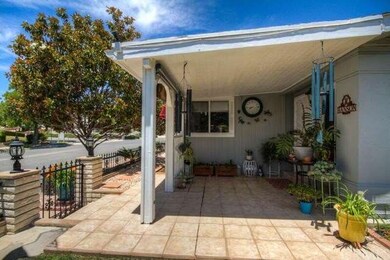
24459 Cornstalk Rd Wildomar, CA 92595
Highlights
- RV Parking in Community
- City Lights View
- Cathedral Ceiling
- Primary Bedroom Suite
- Clubhouse
- Wood Flooring
About This Home
As of August 2020Welcome home to THE FARM…resort style living in the heart of the city. This is the opportunity that you have been waiting for, approx. 2180 Sq. Ft. home w/ 2 large bedrooms & a bonus room that could be converted to a 3rd bedroom. You will love the recently remodeled kitchen, complete w/ granite countertops, white cabinets with steel pulls, some w/ pull out drawers, stainless steel appliances & hood, trash compactor. Other features are newer roof, water heater & furnace, 2 covered patios & large side yard, corner lot, wrought iron & block wall fencing, lush landscape, 2 car oversized garage w/ direct garage access, indoor laundry room w/ sink & extra cabinets, wood burning fireplace in huge family room, formal living & dining rooms & French doors leading to one of the covered patios, ceiling fans, custom awnings & custom leaded glass front door. The amenities of The Farm community include 3 community pools, fish ponds, tennis & basketball courts, 2 RV parking lots, Clubhouse, Library, tot lots, walking trails, ball park, outdoor Amphitheater, citrus groves for the picking & patrol unit for security. We welcome your consideration of ownership in this outstanding property.
Property Details
Home Type
- Mobile/Manufactured
Year Built
- Built in 1983
Lot Details
- 6,534 Sq Ft Lot
- No Common Walls
- Wrought Iron Fence
- Block Wall Fence
- Fence is in good condition
- Corner Lot
- Paved or Partially Paved Lot
- Level Lot
- Private Yard
- Back and Front Yard
HOA Fees
- $67 Monthly HOA Fees
Parking
- 2 Car Direct Access Garage
- Side Facing Garage
- Driveway
- On-Street Parking
Property Views
- City Lights
- Hills
Home Design
- Manufactured Home With Land
- Turnkey
- Permanent Foundation
- Composition Roof
Interior Spaces
- 2,180 Sq Ft Home
- 1-Story Property
- Built-In Features
- Cathedral Ceiling
- Ceiling Fan
- Double Pane Windows
- Awning
- Shutters
- Blinds
- Window Screens
- Entryway
- Family Room with Fireplace
- Living Room
- Dining Room
- Bonus Room
- Utility Room
Kitchen
- Eat-In Kitchen
- Gas Oven
- Gas Cooktop
- Range Hood
- Dishwasher
- Granite Countertops
- Disposal
Flooring
- Wood
- Carpet
- Vinyl
Bedrooms and Bathrooms
- 2 Bedrooms
- Primary Bedroom Suite
- Walk-In Closet
- 2 Full Bathrooms
Laundry
- Laundry Room
- Washer and Gas Dryer Hookup
Home Security
- Carbon Monoxide Detectors
- Fire and Smoke Detector
Outdoor Features
- Screened Patio
- Lanai
- Exterior Lighting
- Rain Gutters
- Front Porch
Location
- Suburban Location
Utilities
- Forced Air Heating and Cooling System
- Gas Water Heater
- Central Water Heater
- Phone Connected
Listing and Financial Details
- Tax Lot 27
- Tax Tract Number 6379
- Assessor Parcel Number 362272001
Community Details
Overview
- RV Parking in Community
Amenities
- Picnic Area
- Clubhouse
Recreation
- Tennis Courts
- Community Playground
- Community Pool
- Community Spa
Map
Similar Homes in the area
Home Values in the Area
Average Home Value in this Area
Property History
| Date | Event | Price | Change | Sq Ft Price |
|---|---|---|---|---|
| 08/15/2020 08/15/20 | Sold | $327,000 | +2.5% | $150 / Sq Ft |
| 06/29/2020 06/29/20 | Pending | -- | -- | -- |
| 06/26/2020 06/26/20 | For Sale | $319,000 | +9.6% | $146 / Sq Ft |
| 08/02/2016 08/02/16 | Sold | $291,000 | +0.4% | $133 / Sq Ft |
| 06/12/2016 06/12/16 | Pending | -- | -- | -- |
| 06/10/2016 06/10/16 | For Sale | $289,900 | -- | $133 / Sq Ft |
Source: California Regional Multiple Listing Service (CRMLS)
MLS Number: SW16125089
- 24472 Cornstalk Rd
- 33805 Windmill Rd
- 33748 Windmill Rd
- 33421 Mill Pond Dr
- 33778 The Farm Rd
- 24853 Rainbarrel Rd
- 33441 Furrow Ct
- 24040 Wheatfield Cir
- 24800 Cornstalk Rd
- 33853 Plowshare Rd
- 33418 Furrow Ct
- 33828 Plowshare Rd
- 33908 Applecart Ct
- 33991 Green Bean Ln
- 33680 Harvest Way E
- 0 Upton Dr Unit SW25113142
- 0 Upton Dr Unit SW25007296
- 0 Upton Dr Unit SW25007291
- 0 Upton Dr Unit SW25006686
- 0 Upton Dr Unit SW25006666
