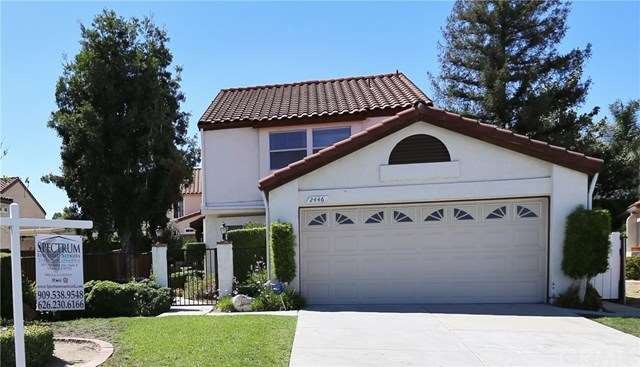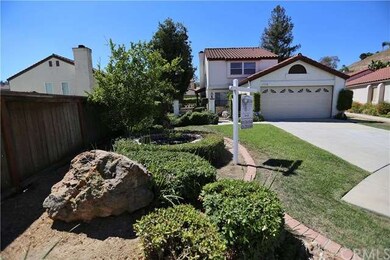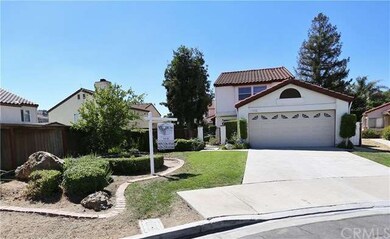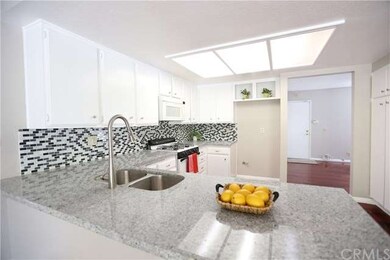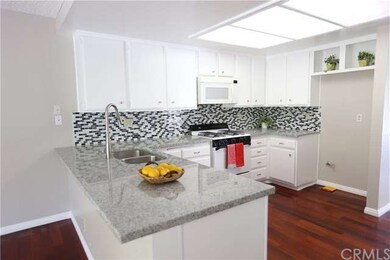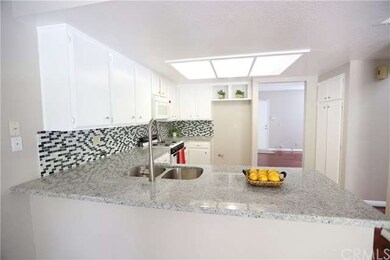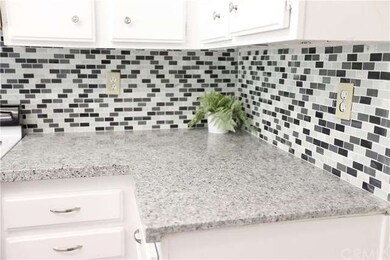
2446 Hillsborough Ln Chino Hills, CA 91709
North Chino Hills NeighborhoodHighlights
- Primary Bedroom Suite
- Open Floorplan
- Cathedral Ceiling
- Eagle Canyon Elementary School Rated A
- View of Hills
- Wood Flooring
About This Home
As of November 2016Updated home in a highly desirable North Chino Hills neighborhood! Located on a quiet cul-de-sac, this beautifully remodeled home features a private gated entry, hardwood floors, an updated kitchen with brand new granite counters, brand new carpet and brand new paint throughout. The well-appointed living areas includes a kitchen that opens up to the dining room and breakfast bar, a family room with a cozy fireplace, a half bath and a den that can be converted to a downstairs 4th bedroom. Upstairs is a spacious master bedroom suite with vaulted ceilings, master bath and 2 separate closets. Two additional bedrooms and a full bath are located on the second level. The spacious side and back yards have been transformed into a peaceful retreat with mature landscaping, a large patio, a rock wall garden and a small garden pond. Excellent schools! Walking distance to shops and restaurants. An absolute must see!
Last Agent to Sell the Property
FRANCHESCA GAGALANG
REALTY ONE GROUP WEST - CORONA License #01933947 Listed on: 09/14/2016

Home Details
Home Type
- Single Family
Est. Annual Taxes
- $6,907
Year Built
- Built in 1984 | Remodeled
Lot Details
- 5,100 Sq Ft Lot
- Cul-De-Sac
- Sprinkler System
- Private Yard
- Lawn
- Garden
- Back and Front Yard
Parking
- 2 Car Attached Garage
- Parking Available
- Front Facing Garage
- Driveway
Home Design
- Spanish Architecture
Interior Spaces
- 1,434 Sq Ft Home
- Open Floorplan
- Cathedral Ceiling
- Ceiling Fan
- Blinds
- Sliding Doors
- Family Room with Fireplace
- Dining Room
- Home Office
- Views of Hills
- Carbon Monoxide Detectors
Kitchen
- Breakfast Bar
- Gas Oven
- Gas Range
- Microwave
- Dishwasher
- Granite Countertops
- Disposal
Flooring
- Wood
- Carpet
Bedrooms and Bathrooms
- 4 Bedrooms | 1 Main Level Bedroom
- All Upper Level Bedrooms
- Primary Bedroom Suite
Laundry
- Laundry Room
- Laundry in Garage
Outdoor Features
- Patio
Utilities
- Central Heating and Cooling System
- Gas Water Heater
- Sewer Assessments
Community Details
- Foothills
Listing and Financial Details
- Tax Lot 45
- Tax Tract Number 12135
- Assessor Parcel Number 1023151730000
Ownership History
Purchase Details
Home Financials for this Owner
Home Financials are based on the most recent Mortgage that was taken out on this home.Purchase Details
Home Financials for this Owner
Home Financials are based on the most recent Mortgage that was taken out on this home.Purchase Details
Home Financials for this Owner
Home Financials are based on the most recent Mortgage that was taken out on this home.Similar Homes in Chino Hills, CA
Home Values in the Area
Average Home Value in this Area
Purchase History
| Date | Type | Sale Price | Title Company |
|---|---|---|---|
| Grant Deed | $535,000 | Corinthian Title Company | |
| Grant Deed | $450,000 | Fidelity Natl Tustin | |
| Grant Deed | $239,000 | Fidelity National Title Co |
Mortgage History
| Date | Status | Loan Amount | Loan Type |
|---|---|---|---|
| Open | $417,000 | New Conventional | |
| Previous Owner | $358,400 | Purchase Money Mortgage | |
| Previous Owner | $227,000 | Unknown | |
| Previous Owner | $227,050 | No Value Available | |
| Closed | $89,600 | No Value Available |
Property History
| Date | Event | Price | Change | Sq Ft Price |
|---|---|---|---|---|
| 03/21/2025 03/21/25 | Rented | $3,500 | 0.0% | -- |
| 03/19/2025 03/19/25 | Off Market | $3,500 | -- | -- |
| 03/05/2025 03/05/25 | For Rent | $3,500 | 0.0% | -- |
| 11/09/2016 11/09/16 | Sold | $535,000 | 0.0% | $373 / Sq Ft |
| 09/20/2016 09/20/16 | Off Market | $535,000 | -- | -- |
| 09/18/2016 09/18/16 | Pending | -- | -- | -- |
| 09/13/2016 09/13/16 | For Sale | $530,000 | -- | $370 / Sq Ft |
Tax History Compared to Growth
Tax History
| Year | Tax Paid | Tax Assessment Tax Assessment Total Assessment is a certain percentage of the fair market value that is determined by local assessors to be the total taxable value of land and additions on the property. | Land | Improvement |
|---|---|---|---|---|
| 2025 | $6,907 | $620,913 | $217,320 | $403,593 |
| 2024 | $6,907 | $608,738 | $213,059 | $395,679 |
| 2023 | $6,722 | $596,802 | $208,881 | $387,921 |
| 2022 | $6,682 | $585,100 | $204,785 | $380,315 |
| 2021 | $6,555 | $573,628 | $200,770 | $372,858 |
| 2020 | $6,473 | $567,746 | $198,711 | $369,035 |
| 2019 | $6,362 | $556,614 | $194,815 | $361,799 |
| 2018 | $6,226 | $545,700 | $190,995 | $354,705 |
| 2017 | $6,195 | $535,000 | $187,250 | $347,750 |
| 2016 | $5,862 | $529,874 | $185,456 | $344,418 |
| 2015 | $5,749 | $521,915 | $182,670 | $339,245 |
| 2014 | $5,046 | $455,000 | $159,000 | $296,000 |
Agents Affiliated with this Home
-
K
Seller's Agent in 2025
Kai Tu
Ricky&Jessie Realty
(626) 810-6055
-
F
Seller's Agent in 2016
FRANCHESCA GAGALANG
REALTY ONE GROUP WEST - CORONA
-

Buyer's Agent in 2016
Eric Chao
Pinnacle Real Estate Group
(626) 786-5955
2 in this area
89 Total Sales
Map
Source: California Regional Multiple Listing Service (CRMLS)
MLS Number: IV16701433
APN: 1023-151-73
- 2566 Cottonwood Trail
- 2568 Highgate Ct
- 2598 Highgate Ct
- 2380 Scenic Ridge Dr
- 2545 Scenic Ridge Dr
- 2530 Scenic Ridge Dr
- 13133 Le Parc Unit 806
- 13115 Le Parc Unit 48
- 13115 Le Parc Unit 40
- 13115 Le Parc
- 13104 Glen Ct Unit 7
- 13104 Glen Ct Unit 28
- 13104 Glen Ct Unit 46
- 2221 Wandering Ridge Dr
- 2253 Wandering Ridge Dr
- 2693 Lookout Cir
- 13184 Spire Cir
- 13199 Spire Cir
- 2210 Olympic View Dr
- 13550 Martinique Dr
