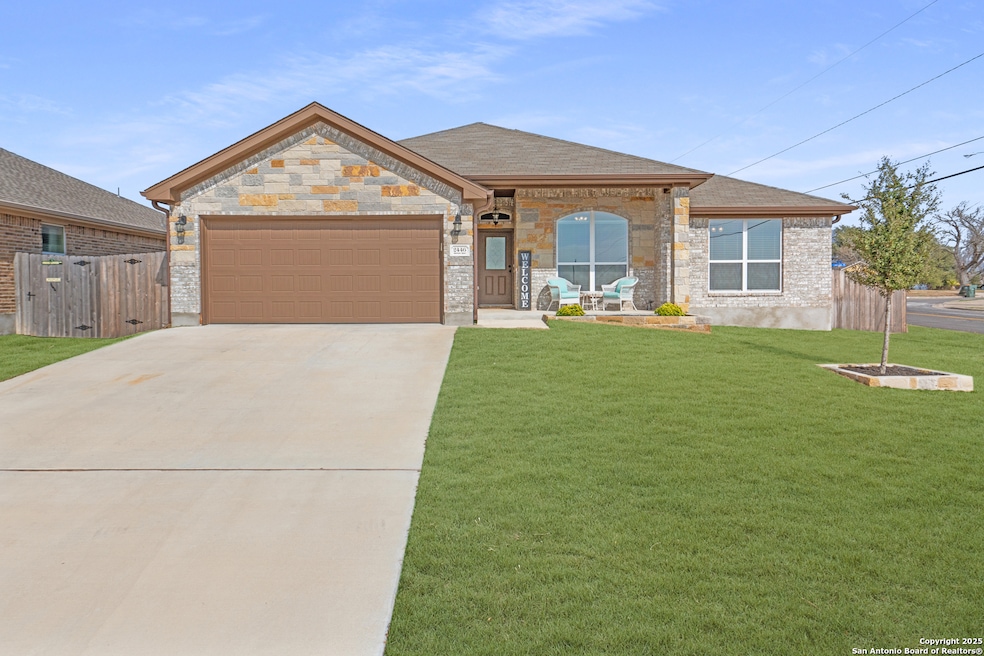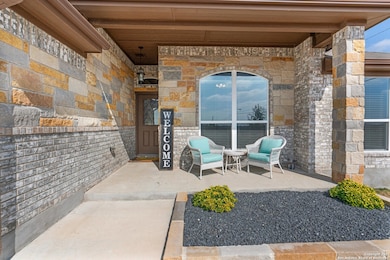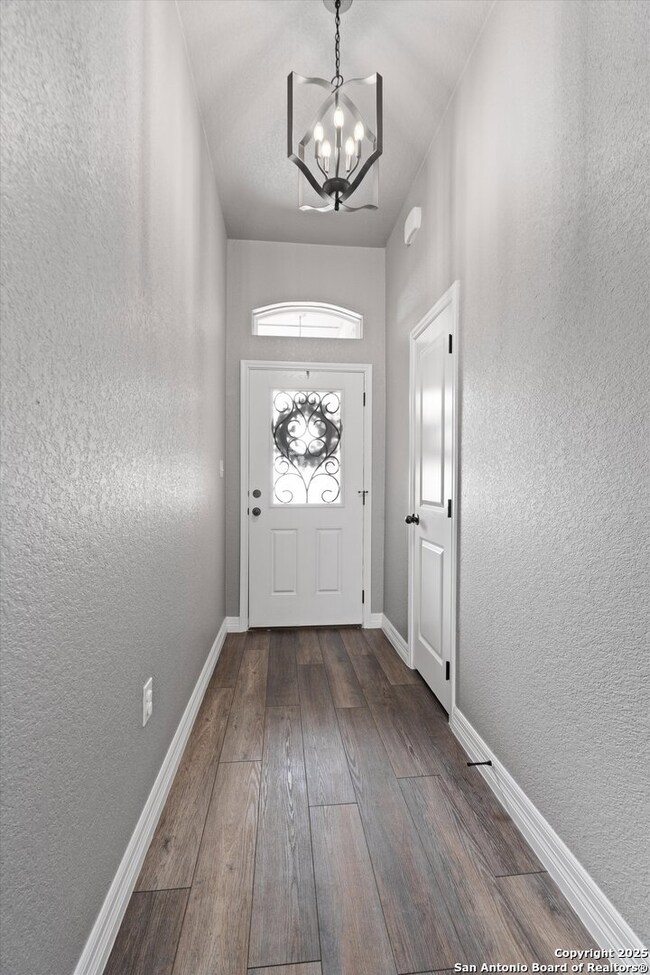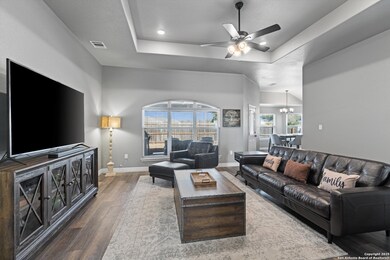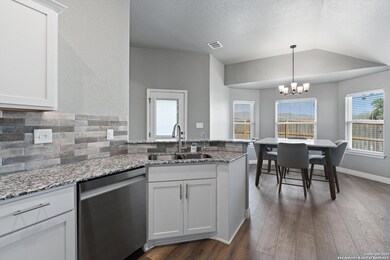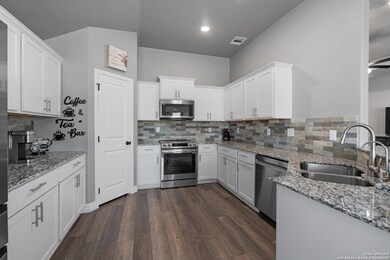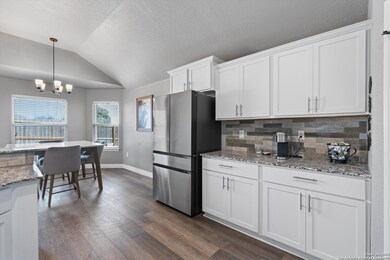
2446 Moreno Spur Temple, TX 76501
East Temple NeighborhoodEstimated payment $2,366/month
Highlights
- Solid Surface Countertops
- Tile Patio or Porch
- Ceramic Tile Flooring
- 2 Car Attached Garage
- Laundry Room
- Central Heating and Cooling System
About This Home
*VA assumable!* This beautifully crafted 4-bedroom, 2-bath custom home is tucked away on a quiet cul-de-sac with only three homes total-no neighbors behind or in front, just open views and extra breathing room. Built with quality in mind, this home stands out with four-sided brick and stone, a stunning wood-and-iron front door, and clean, low-maintenance landscaping. Inside, you'll find a smart semi-open floor plan with upgraded finishes throughout: vaulted and tray ceilings, a mix of tile, LVP, and carpet, and generously sized bedrooms. The primary suite includes a private retreat space that's perfect for unwinding at the end of the day. Enjoy outdoor living year-round with an oversized covered back patio featuring built-in cooking area and upgraded fan. Full sprinkler system, gutters, and privacy fence make it easy to love your yard without the heavy upkeep. Located outside the bustle yet just minutes from shopping and dining, this home is where convenience and tranquility meet. Schedule your showing today and see why this one checks all the boxes!
Home Details
Home Type
- Single Family
Est. Annual Taxes
- $7,102
Year Built
- Built in 2022
Lot Details
- 8,668 Sq Ft Lot
- Fenced
HOA Fees
- $20 Monthly HOA Fees
Parking
- 2 Car Attached Garage
Home Design
- Brick Exterior Construction
- Slab Foundation
- Composition Roof
- Masonry
Interior Spaces
- 2,160 Sq Ft Home
- Property has 1 Level
- Ceiling Fan
- Window Treatments
Kitchen
- Stove
- Microwave
- Dishwasher
- Solid Surface Countertops
- Disposal
Flooring
- Carpet
- Ceramic Tile
Bedrooms and Bathrooms
- 4 Bedrooms
- 2 Full Bathrooms
Laundry
- Laundry Room
- Laundry on main level
- Washer Hookup
Outdoor Features
- Tile Patio or Porch
Utilities
- Central Heating and Cooling System
- Electric Water Heater
Community Details
- $150 HOA Transfer Fee
- Oak Ridge Poa
- Mandatory home owners association
Listing and Financial Details
- Legal Lot and Block 0001 / 005
- Assessor Parcel Number 505200
Map
Home Values in the Area
Average Home Value in this Area
Tax History
| Year | Tax Paid | Tax Assessment Tax Assessment Total Assessment is a certain percentage of the fair market value that is determined by local assessors to be the total taxable value of land and additions on the property. | Land | Improvement |
|---|---|---|---|---|
| 2024 | $4,620 | $300,597 | $35,000 | $265,597 |
| 2023 | $7,387 | $318,729 | $35,000 | $283,729 |
| 2022 | $606 | $25,000 | $25,000 | $0 |
Property History
| Date | Event | Price | Change | Sq Ft Price |
|---|---|---|---|---|
| 07/11/2025 07/11/25 | For Sale | $317,000 | 0.0% | $147 / Sq Ft |
| 07/08/2025 07/08/25 | Off Market | -- | -- | -- |
| 06/19/2025 06/19/25 | For Sale | $317,000 | 0.0% | $147 / Sq Ft |
| 04/24/2025 04/24/25 | For Sale | $317,000 | -2.6% | $147 / Sq Ft |
| 02/10/2023 02/10/23 | Sold | -- | -- | -- |
| 07/02/2022 07/02/22 | For Sale | $325,500 | -- | $161 / Sq Ft |
Purchase History
| Date | Type | Sale Price | Title Company |
|---|---|---|---|
| Deed | -- | Capital Title |
Mortgage History
| Date | Status | Loan Amount | Loan Type |
|---|---|---|---|
| Open | $306,388 | VA |
Similar Homes in Temple, TX
Source: San Antonio Board of REALTORS®
MLS Number: 1877228
APN: 505200
- 908 Coriander Rd
- 2229 Chia Ct
- 1014 Cilantro Rd
- 2237 Oregano Ct
- 1011 Peppermint Dr
- 1015 Peppermint Dr
- 1205 Peppermint Dr
- 2225 Oregano Ct
- 1023 Peppermint Dr
- 2217 Oregano Ct
- 1004 Peppermint Dr
- 1105 Peppermint Dr
- 2213 Oregano Ct
- 1008 Peppermint Dr
- 1109 Peppermint Dr
- 1016 Peppermint Dr
- 1020 Peppermint Dr
- 2220 Oregano Ct
- 2216 Oregano Ct
- 2202 Wasabi Rd
- 211 Riptide Rd Unit B
- 114 Dolphin Dr Unit B
- 215 Riptide Rd Unit B
- 205 Dolphin Dr Unit B
- 315 Riptide Rd Unit B
- 1524 E Avenue B
- 619 Ellen Ct
- 805 S 32nd St
- 403 E French Ave Unit B
- 403 E French Ave Unit A
- 702 N 8th St
- 809 S 20th St Unit A
- 114 E Central Ave
- 1307 N Main St
- 11 S Main St Unit 104
- 11 S Main St Unit 106
- 315 W Elm Ave
- 106 E Young Ave
- 917 N 11th St
