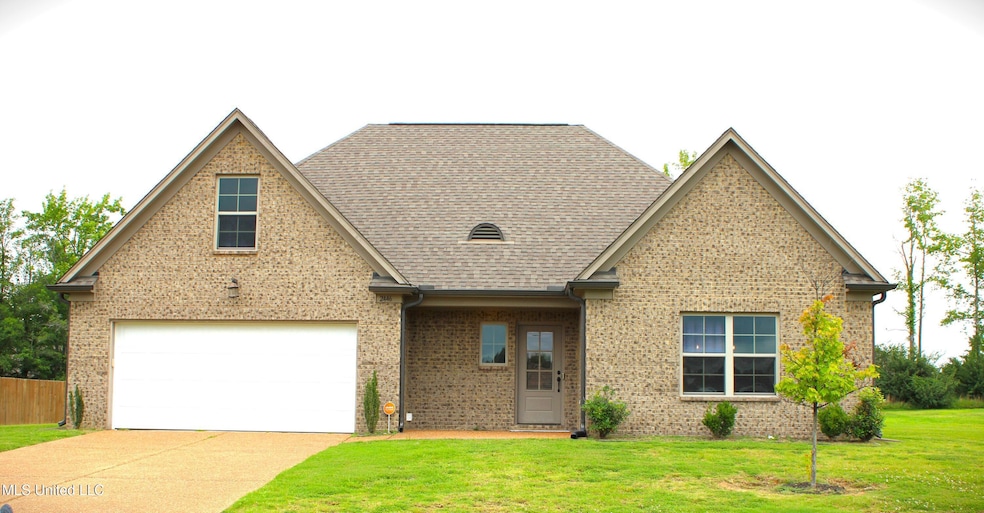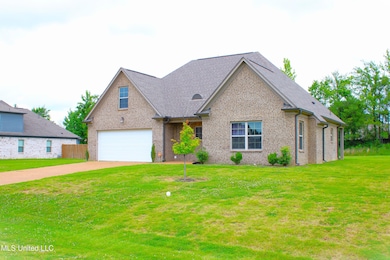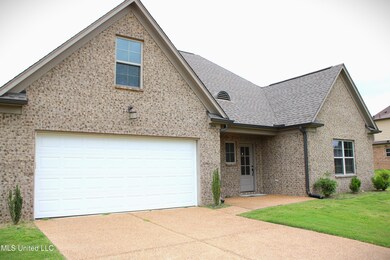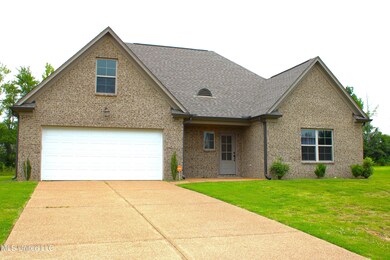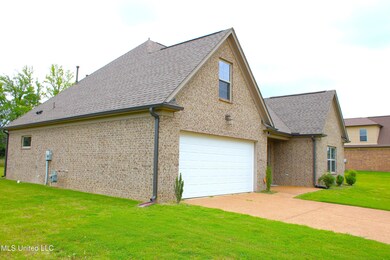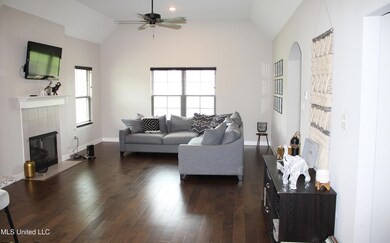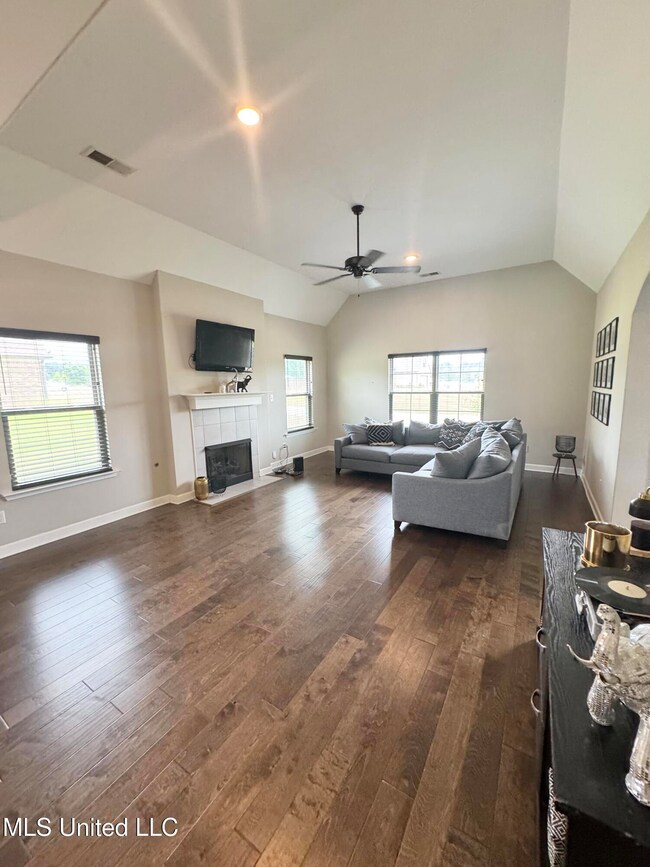2446 Shelburne Ln E Southaven, MS 38672
Estimated payment $2,067/month
Highlights
- 0.47 Acre Lot
- Wood Flooring
- Combination Kitchen and Living
- Traditional Architecture
- Attic
- Granite Countertops
About This Home
Welcome to this stunning 4-bedroom, 2.5-bathroom home located in the Shelburne Estates subdivision in Southaven. This beautiful home offers 2284 square feet of thoughtfully designed living space.
Step into the inviting great room with a cozy gas log fireplace, perfect for relaxing evenings. The formal dining room adds elegance and space for entertaining. The kitchen is a chef's dream, featuring granite countertops, an electric range, microwave, dishwasher, and open sightlines to the family room.
The spacious primary suite is located on the main floor and includes a walk-in shower, separate tub, and dual vanities. Upstairs, you'll find three additional bedrooms including a huge multi-purpose bonus room/4th bedroom and a full bath, offering plenty of space for family or guests.
Additional features include:
-Beautiful combination of wood, tile, and carpet flooring
-Architectural shingle roof
- 2 Central air units
-Brick exterior with concrete driveway
-Covered patio
-Almost half-acre lot
-2-car garage.
Location convenient to shopping, dining, and major highways/interstate.
Home Details
Home Type
- Single Family
Est. Annual Taxes
- $2,541
Year Built
- Built in 2020
Lot Details
- 0.47 Acre Lot
Parking
- 2 Car Garage
- Front Facing Garage
Home Design
- Traditional Architecture
- Brick Exterior Construction
- Slab Foundation
- Architectural Shingle Roof
Interior Spaces
- 2,284 Sq Ft Home
- 2-Story Property
- Gas Log Fireplace
- Great Room with Fireplace
- Combination Kitchen and Living
- Laundry Room
- Attic
Kitchen
- Eat-In Kitchen
- Electric Range
- Dishwasher
- Granite Countertops
- Disposal
Flooring
- Wood
- Carpet
- Tile
Bedrooms and Bathrooms
- 4 Bedrooms
- Separate Shower
Home Security
- Prewired Security
- Fire and Smoke Detector
Outdoor Features
- Patio
- Rain Gutters
Schools
- Greenbrook Elementary School
- Southaven Middle School
- Southaven High School
Utilities
- Multiple cooling system units
- Central Heating and Cooling System
- Natural Gas Connected
- Cable TV Available
Community Details
- No Home Owners Association
- Shelburne Estates Subdivision
Listing and Financial Details
- Assessor Parcel Number 1075211300015500
Map
Home Values in the Area
Average Home Value in this Area
Tax History
| Year | Tax Paid | Tax Assessment Tax Assessment Total Assessment is a certain percentage of the fair market value that is determined by local assessors to be the total taxable value of land and additions on the property. | Land | Improvement |
|---|---|---|---|---|
| 2024 | $8 | $17,560 | $3,000 | $14,560 |
| 2023 | $8 | $17,560 | $0 | $0 |
| 2022 | $2,496 | $17,560 | $3,000 | $14,560 |
| 2021 | $2,496 | $17,560 | $3,000 | $14,560 |
| 2020 | $486 | $3,375 | $3,375 | $0 |
Property History
| Date | Event | Price | List to Sale | Price per Sq Ft | Prior Sale |
|---|---|---|---|---|---|
| 08/15/2025 08/15/25 | Price Changed | $349,900 | -1.4% | $153 / Sq Ft | |
| 07/10/2025 07/10/25 | For Sale | $354,900 | +29.0% | $155 / Sq Ft | |
| 06/15/2020 06/15/20 | Sold | -- | -- | -- | View Prior Sale |
| 04/29/2020 04/29/20 | Pending | -- | -- | -- | |
| 08/29/2019 08/29/19 | For Sale | $275,020 | -- | $123 / Sq Ft |
Purchase History
| Date | Type | Sale Price | Title Company |
|---|---|---|---|
| Warranty Deed | -- | Realty Title | |
| Warranty Deed | -- | Realty Title | |
| Warranty Deed | -- | Realty Title | |
| Warranty Deed | -- | Realty Title | |
| Warranty Deed | -- | Realty Title | |
| Warranty Deed | -- | Realty Title | |
| Warranty Deed | -- | Realty Title | |
| Warranty Deed | -- | Realty Title | |
| Warranty Deed | -- | Realty Title |
Mortgage History
| Date | Status | Loan Amount | Loan Type |
|---|---|---|---|
| Previous Owner | $270,072 | VA |
Source: MLS United
MLS Number: 4118946
APN: 1075211300015500
- 8436 Ansley Park Ln
- 8685 Lana Dr
- 8628 Lois Ln
- 2740 Blue Ridge Cove
- 8561 Lana Dr
- 2618 Pyramid Dr
- 2246 Metcalf Way
- 2660 Pyramid Dr
- 2370 Johnny Ray Dr
- 2263 Dela Dr
- 2835 Plum Point Rd
- 2722 Dela Dr
- 7604 Winners Cir E
- 2323 Kindlewood Dr
- 8937 Mookie Dr
- 7555 Winners Cir E
- 1683 Cambria Dr
- 1652 Cambria Dr
- 1663 Cambria Dr
- Plan 1503 at Central Park
- 2477 Torrington Way
- 2571 Blue Ridge Dr
- 8390 Pinnacle Dr
- 2848 Pinnacle Dr
- 2865 Pinnacle Dr
- 8037 Green Valley Cove
- 7832 Sarah Ann Dr S
- 8709 Clark Ave
- 1813 Cherry Creek Dr
- 7825 Sarah Ann Dr S
- 7792 Sarah Ann Dr S
- 7892 Jane Ayre Dr
- 1765 Madison Ave
- 2068 Heather Ridge
- 2485 Kindlewood Dr
- 7903 Nature Walk Dr
- 1928 Winners Circle Cove
- 7413 Tack Cove
- 7381 Getwell Rd
- 1385 Switzer Dr
