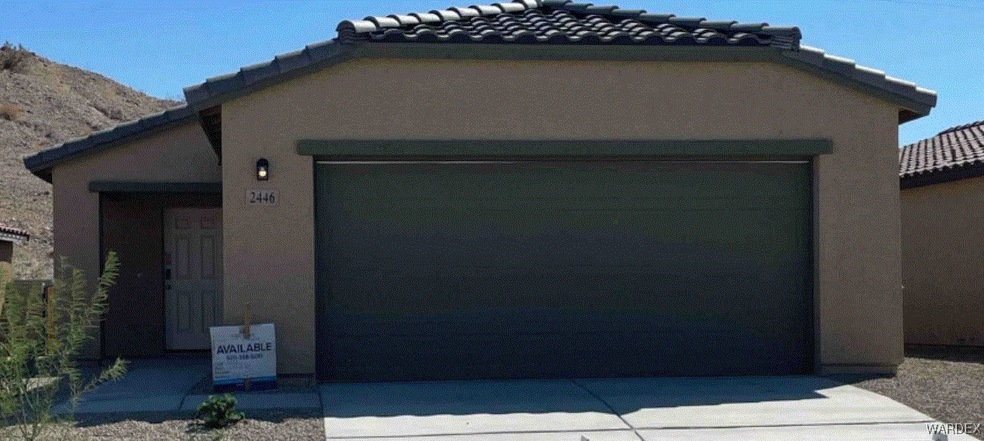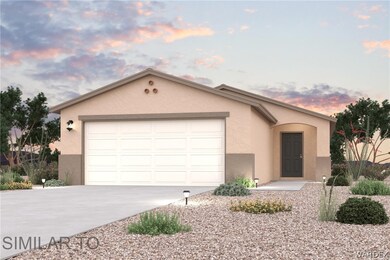
2446 Tapatio Dr Bullhead City, AZ 86442
Highlights
- New Construction
- Great Room
- Central Heating and Cooling System
- Open Floorplan
- No HOA
- 2 Car Garage
About This Home
As of April 2025Welcome home to this NEW Single-Story Home in the Rancho Colorado Community! The desirable Tatum Plan boasts an open design encompassing the Living, Dining, and Kitchen spaces. The Kitchen features gorgeous cabinets, granite countertops, and Stainless-Steel Appliances (including Range with a Microwave hood and Dishwasher). The primary suite has a private bath, dual vanity sinks, and a walk-in closet. This Home also includes 2 more bedrooms and a whole secondary bathroom.
Last Agent to Sell the Property
Mark Tasch
Century Communities of Arizona Brokerage Email: brokerinquirymn@centurycommunities.com License #BR641748000 Listed on: 07/03/2024
Home Details
Home Type
- Single Family
Year Built
- Built in 2024 | New Construction
Lot Details
- 4,356 Sq Ft Lot
- Lot Dimensions are 38x102
- Zoning described as R1L Res: Single Family Limited
Parking
- 2 Car Garage
Home Design
- Tile Roof
Interior Spaces
- 1,341 Sq Ft Home
- Open Floorplan
- Great Room
Kitchen
- Electric Oven
- Electric Range
- Microwave
- Dishwasher
Flooring
- Carpet
- Vinyl
Bedrooms and Bathrooms
- 3 Bedrooms
- 2 Full Bathrooms
Utilities
- Central Heating and Cooling System
- Water Heater
Community Details
- No Home Owners Association
- Built by CENTURY COMPLETE
Listing and Financial Details
- Property Available on 7/3/24
- Legal Lot and Block 59 / H
Ownership History
Purchase Details
Home Financials for this Owner
Home Financials are based on the most recent Mortgage that was taken out on this home.Purchase Details
Home Financials for this Owner
Home Financials are based on the most recent Mortgage that was taken out on this home.Purchase Details
Similar Homes in Bullhead City, AZ
Home Values in the Area
Average Home Value in this Area
Purchase History
| Date | Type | Sale Price | Title Company |
|---|---|---|---|
| Warranty Deed | $281,500 | Pioneer Title Agency | |
| Special Warranty Deed | $264,990 | Parkway Title Agency | |
| Special Warranty Deed | -- | First American Title |
Mortgage History
| Date | Status | Loan Amount | Loan Type |
|---|---|---|---|
| Previous Owner | $25,000 | New Conventional | |
| Previous Owner | $168,990 | New Conventional |
Property History
| Date | Event | Price | Change | Sq Ft Price |
|---|---|---|---|---|
| 04/28/2025 04/28/25 | Sold | $281,000 | -1.4% | $210 / Sq Ft |
| 04/04/2025 04/04/25 | Pending | -- | -- | -- |
| 03/17/2025 03/17/25 | For Sale | $284,900 | +7.5% | $212 / Sq Ft |
| 10/08/2024 10/08/24 | Sold | $264,990 | 0.0% | $198 / Sq Ft |
| 09/13/2024 09/13/24 | Pending | -- | -- | -- |
| 09/06/2024 09/06/24 | Price Changed | $264,990 | -0.7% | $198 / Sq Ft |
| 08/02/2024 08/02/24 | Price Changed | $266,990 | 0.0% | $199 / Sq Ft |
| 08/02/2024 08/02/24 | For Sale | $266,990 | +0.4% | $199 / Sq Ft |
| 07/15/2024 07/15/24 | Pending | -- | -- | -- |
| 07/03/2024 07/03/24 | For Sale | $265,990 | -- | $198 / Sq Ft |
Tax History Compared to Growth
Tax History
| Year | Tax Paid | Tax Assessment Tax Assessment Total Assessment is a certain percentage of the fair market value that is determined by local assessors to be the total taxable value of land and additions on the property. | Land | Improvement |
|---|---|---|---|---|
| 2026 | -- | -- | -- | -- |
| 2025 | $46 | $719 | $0 | $0 |
| 2024 | $46 | $719 | $0 | $0 |
| 2023 | $46 | $599 | $0 | $0 |
| 2022 | $44 | $599 | $0 | $0 |
| 2021 | $44 | $599 | $0 | $0 |
| 2019 | $9 | $75 | $0 | $0 |
| 2018 | $8 | $75 | $0 | $0 |
| 2017 | $8 | $71 | $0 | $0 |
| 2016 | $7 | $71 | $0 | $0 |
| 2015 | $7 | $76 | $0 | $0 |
Agents Affiliated with this Home
-
Kalene Norman
K
Seller's Agent in 2025
Kalene Norman
eXp Realty, LLC
(951) 746-9341
131 Total Sales
-
Rod Pryor
R
Buyer's Agent in 2025
Rod Pryor
PMI US SOUTHWEST
(909) 855-1310
60 Total Sales
-
M
Seller's Agent in 2024
Mark Tasch
Century Communities of Arizona
-
Jose Robles
J
Buyer's Agent in 2024
Jose Robles
Realty One Group Mountain Desert
(928) 234-2002
34 Total Sales
Map
Source: Western Arizona REALTOR® Data Exchange (WARDEX)
MLS Number: 015952
APN: 214-73-059
- 2420 Pesuna Dr
- 2359 Tapatio Dr
- 2349 Tapatio Dr
- 2451 Vista Del Oro
- 2341 Tapatio Dr
- 2447 Vista Del Oro
- 2443 Vista Del Oro
- 2337 Tapatio Dr
- 2439 Vista Del Oro
- 2435 Vista Del Oro
- 2333 Tapatio Dr
- 2431 Vista Del Oro
- 2329 Tapatio Dr
- 2423 Vista Del Oro
- 2419 Vista Del Oro
- 2419 Vista Del Oro
- 2419 Vista Del Oro
- 2419 Vista Del Oro
- 2419 Vista Del Oro
- 2419 Vista Del Oro


